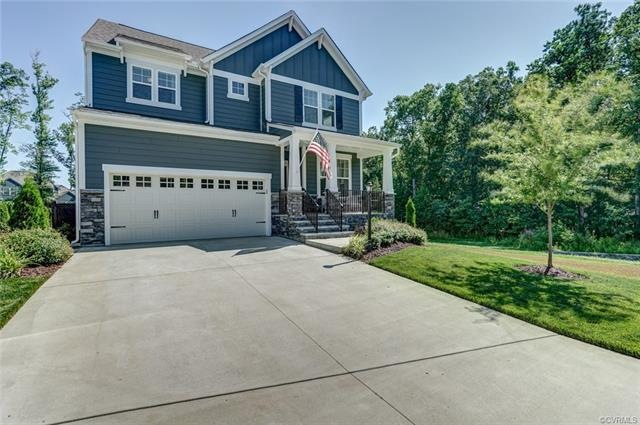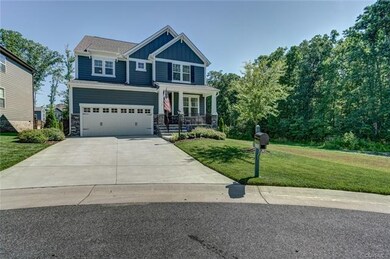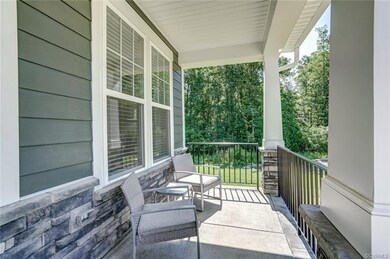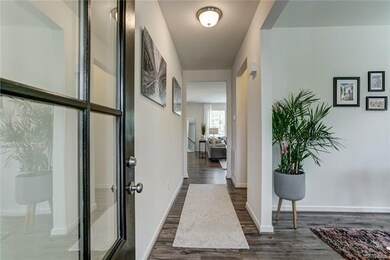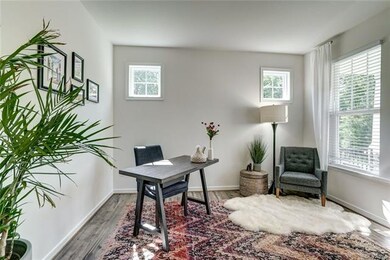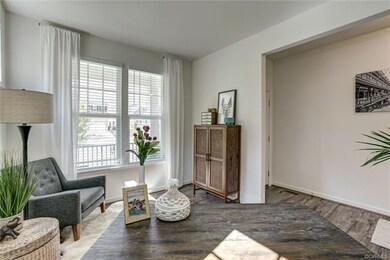
5004 Maben Ct Glen Allen, VA 23059
Twin Hickory NeighborhoodHighlights
- Deck
- Transitional Architecture
- Loft
- Rivers Edge Elementary School Rated A-
- Wood Flooring
- High Ceiling
About This Home
As of August 2020Don’t wait for new construction when you can have this practically new custom home! This bright & spacious home offers 3 levels of finished space & is situated on a premium cul-de-sac lot. 1st level features an open floorplan, 9 ft ceilings & laminate wood floors. Central to the home is a Chef’s kitchen that features white shaker cabinets, large island w/ seating, upgraded stainless steel appliances, quartz countertops & walk-in pantry. A large family rm, office & dining area w/ built-in shelving complete the 1st level. 2nd level opens to a loft - perfect as an additional living rm or hangout space for the kids. Large master bedrm w/ luxurious master bath complete w/ double vanities, tiled shower & walk-in closet. 2 additional bedrms, both w/ walk-in closets & a convenient laundry rm on 2nd level. 3rd level features an additional bedrm w/ ensuite full bath- great for in-laws or guests! Additional features include a front porch, irrigation system, 14x12 maintenance free composite deck, & the home has tons of private wood views! Holloway is situated in the award winning Deep Run HS district. Close to I-295 & just minutes to Short Pump’s many shopping, dining & entertainment options.
Last Agent to Sell the Property
Joyner Fine Properties License #0225160676 Listed on: 07/01/2020

Home Details
Home Type
- Single Family
Est. Annual Taxes
- $3,670
Year Built
- Built in 2019
Lot Details
- 6,804 Sq Ft Lot
- Cul-De-Sac
- Sprinkler System
HOA Fees
- $47 Monthly HOA Fees
Parking
- 2 Car Direct Access Garage
- Garage Door Opener
- Driveway
Home Design
- Transitional Architecture
- Frame Construction
- Shingle Roof
- HardiePlank Type
Interior Spaces
- 2,883 Sq Ft Home
- 2-Story Property
- Wired For Data
- Built-In Features
- Bookcases
- Tray Ceiling
- High Ceiling
- Ceiling Fan
- Recessed Lighting
- Loft
- Crawl Space
- Home Security System
- Washer and Dryer Hookup
Kitchen
- Oven
- Induction Cooktop
- Microwave
- Dishwasher
- Kitchen Island
- Granite Countertops
- Disposal
Flooring
- Wood
- Carpet
- Vinyl
Bedrooms and Bathrooms
- 4 Bedrooms
- En-Suite Primary Bedroom
- Walk-In Closet
- Double Vanity
Outdoor Features
- Deck
- Front Porch
Schools
- Rivers Edge Elementary School
- Holman Middle School
- Deep Run High School
Utilities
- Forced Air Zoned Heating and Cooling System
- Heating System Uses Natural Gas
- Tankless Water Heater
- Gas Water Heater
- High Speed Internet
Community Details
- Holloway At Wyndham Forest Subdivision
Listing and Financial Details
- Tax Lot 25
- Assessor Parcel Number 750-772-9321
Ownership History
Purchase Details
Purchase Details
Home Financials for this Owner
Home Financials are based on the most recent Mortgage that was taken out on this home.Purchase Details
Home Financials for this Owner
Home Financials are based on the most recent Mortgage that was taken out on this home.Similar Homes in Glen Allen, VA
Home Values in the Area
Average Home Value in this Area
Purchase History
| Date | Type | Sale Price | Title Company |
|---|---|---|---|
| Warranty Deed | -- | -- | |
| Warranty Deed | $520,000 | Stewart Land Title Services | |
| Warranty Deed | $504,955 | Attorney |
Mortgage History
| Date | Status | Loan Amount | Loan Type |
|---|---|---|---|
| Previous Owner | $406,400 | New Conventional | |
| Previous Owner | $403,964 | New Conventional | |
| Previous Owner | $403,964 | New Conventional |
Property History
| Date | Event | Price | Change | Sq Ft Price |
|---|---|---|---|---|
| 08/18/2020 08/18/20 | Sold | $520,000 | -3.7% | $180 / Sq Ft |
| 07/12/2020 07/12/20 | Pending | -- | -- | -- |
| 07/01/2020 07/01/20 | For Sale | $539,950 | +6.9% | $187 / Sq Ft |
| 01/30/2019 01/30/19 | Sold | $504,955 | +5.5% | $182 / Sq Ft |
| 06/10/2018 06/10/18 | Pending | -- | -- | -- |
| 06/10/2018 06/10/18 | For Sale | $478,610 | -- | $172 / Sq Ft |
Tax History Compared to Growth
Tax History
| Year | Tax Paid | Tax Assessment Tax Assessment Total Assessment is a certain percentage of the fair market value that is determined by local assessors to be the total taxable value of land and additions on the property. | Land | Improvement |
|---|---|---|---|---|
| 2025 | $6,110 | $643,700 | $160,000 | $483,700 |
| 2024 | $6,110 | $600,400 | $150,000 | $450,400 |
| 2023 | $5,103 | $600,400 | $150,000 | $450,400 |
| 2022 | $4,362 | $513,200 | $135,000 | $378,200 |
| 2021 | $4,152 | $456,300 | $125,000 | $331,300 |
| 2020 | $3,952 | $456,300 | $125,000 | $331,300 |
| 2019 | $3,670 | $454,200 | $125,000 | $329,200 |
| 2018 | $957 | $110,000 | $110,000 | $0 |
| 2017 | $479 | $55,000 | $55,000 | $0 |
Agents Affiliated with this Home
-

Seller's Agent in 2020
John Daylor
Joyner Fine Properties
(804) 347-1122
18 in this area
348 Total Sales
-

Buyer's Agent in 2020
Aekta Chawla
Zriliant
(804) 647-1175
10 in this area
68 Total Sales
-
S
Seller's Agent in 2019
Sidney James
HHHunt Realty Inc
-
N
Buyer's Agent in 2019
NON MLS USER MLS
NON MLS OFFICE
Map
Source: Central Virginia Regional MLS
MLS Number: 2019481
APN: 750-772-9321
- 10779 Forest Hollow Ct
- 5505 Benoni Dr
- 11141 Opaca Ln
- 4911 Maben Hill Ln
- 5209 Wheat Ridge Place
- 5421 Kimbermere Ct
- 1024 Belva Ct
- 5227 Scotsglen Dr
- 0 Manakin Rd Unit VAGO2000320
- 5413 Cranston Ct
- 4133 San Marco Dr Unit 4133
- 11420 Willows Green Way
- 4437 Cedar Forest Rd
- 915 Jamerson Ln
- 5100 Park Commons Loop
- 842 Parkland Place
- 9725 Southmill Dr
- 5120 Mantle Ct
- 5360 Springfield Rd
- 1436 New Haven Ct
