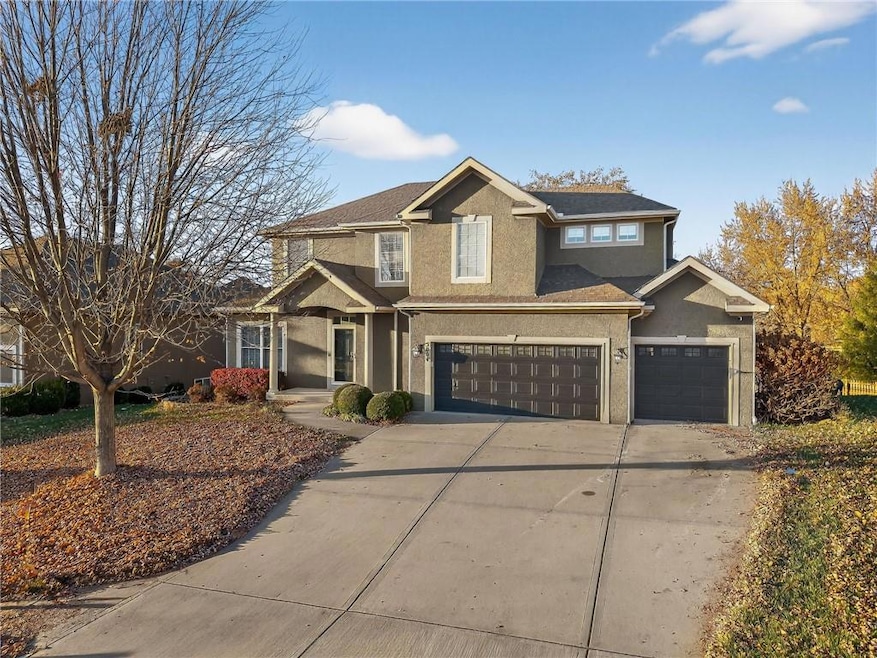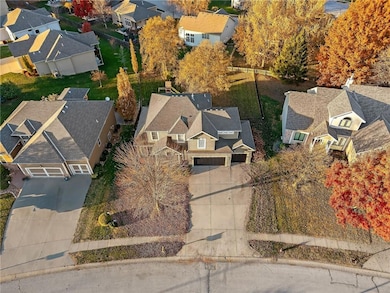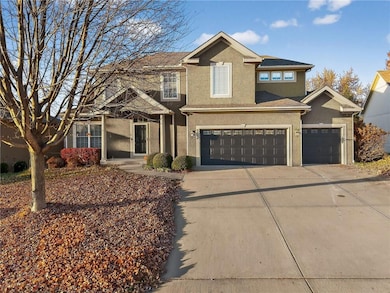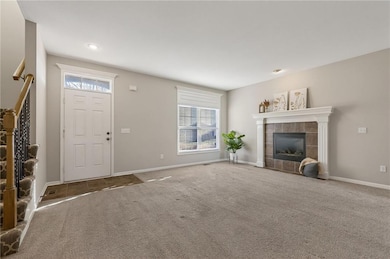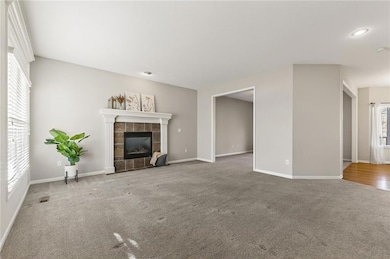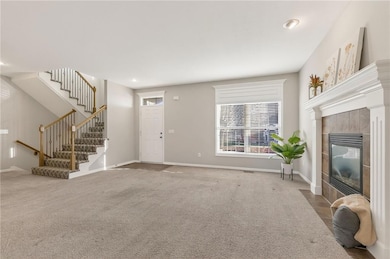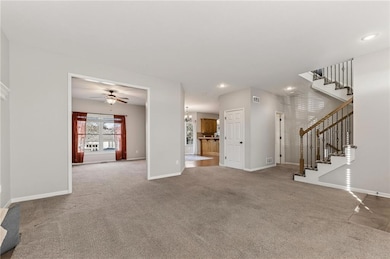5004 NW 57th Place Kansas City, MO 64151
Parkdale-Walden NeighborhoodEstimated payment $2,652/month
Highlights
- Custom Closet System
- Deck
- Traditional Architecture
- Southeast Elementary School Rated A-
- Recreation Room
- 4-minute walk to Walden Recreation Center
About This Home
BEAUTIFUL TWO-STORY IN NORTHRIDGE HILLS! Fresh, clean, and move-in ready! This stunning home features an open floor plan and tons of upgrades. The kitchen boasts hardwood floors, a stylish backsplash, pantry, built-in desk, and stainless steel appliances—perfect for everyday living and entertaining. Enjoy meals in the formal dining room, then unwind by the cozy fireplace in the family room. Upstairs, the spacious primary suite offers ceiling accents, a walk-in closet, and a private bath with a jetted tub and separate shower. Convenient laundry room on the bedroom level. The walk-out lower level includes a second family room with a wet bar, fourth bedroom, and private office with custom built-ins. Outside, relax or host guests on the composite deck, enjoy the fully fenced yard, and appreciate the whole-home water softener. Located in a great neighborhood within the award-winning Park Hill School District, and just minutes from shopping, dining, and major highways—this home truly has it all!
Listing Agent
RE/MAX Revolution Brokerage Phone: 816-357-9111 License #1999127126 Listed on: 11/03/2025

Co-Listing Agent
RE/MAX Revolution Brokerage Phone: 816-357-9111 License #2022010366
Home Details
Home Type
- Single Family
Est. Annual Taxes
- $4,881
Year Built
- Built in 2007
Lot Details
- 0.29 Acre Lot
- Aluminum or Metal Fence
- Level Lot
Parking
- 3 Car Attached Garage
- Front Facing Garage
Home Design
- Traditional Architecture
- Stone Frame
- Composition Roof
Interior Spaces
- 2-Story Property
- Built-In Features
- Ceiling Fan
- Gas Fireplace
- Thermal Windows
- Great Room with Fireplace
- Family Room
- Formal Dining Room
- Home Office
- Recreation Room
- Laundry Room
Kitchen
- Walk-In Pantry
- Dishwasher
- Stainless Steel Appliances
- Kitchen Island
- Wood Stained Kitchen Cabinets
- Disposal
Flooring
- Wood
- Carpet
- Ceramic Tile
- Vinyl
Bedrooms and Bathrooms
- 4 Bedrooms
- Custom Closet System
- Walk-In Closet
- Spa Bath
Finished Basement
- Basement Fills Entire Space Under The House
- Bedroom in Basement
Outdoor Features
- Deck
- Playground
- Porch
Location
- City Lot
Schools
- Southeast Elementary School
- Park Hill South High School
Utilities
- Cooling Available
- Heat Pump System
Listing and Financial Details
- Assessor Parcel Number 19-90-29-300-012-001-000
- $0 special tax assessment
Community Details
Overview
- Property has a Home Owners Association
- Association fees include partial amenities
- Estates Of Northwood Hills Subdivision
Recreation
- Community Pool
Map
Home Values in the Area
Average Home Value in this Area
Tax History
| Year | Tax Paid | Tax Assessment Tax Assessment Total Assessment is a certain percentage of the fair market value that is determined by local assessors to be the total taxable value of land and additions on the property. | Land | Improvement |
|---|---|---|---|---|
| 2025 | $4,881 | $60,871 | $11,347 | $49,524 |
| 2024 | $4,874 | $60,871 | $11,347 | $49,524 |
| 2023 | $4,874 | $60,871 | $11,347 | $49,524 |
| 2022 | $5,035 | $60,871 | $11,347 | $49,524 |
| 2021 | $5,052 | $60,871 | $11,347 | $49,524 |
| 2020 | $4,911 | $59,498 | $10,511 | $48,987 |
| 2019 | $4,911 | $59,498 | $10,511 | $48,987 |
| 2018 | $3,865 | $45,980 | $9,500 | $36,480 |
| 2017 | $3,833 | $45,980 | $9,500 | $36,480 |
| 2016 | $3,855 | $45,980 | $9,500 | $36,480 |
| 2015 | $3,868 | $45,980 | $9,500 | $36,480 |
| 2013 | $3,832 | $45,980 | $0 | $0 |
Property History
| Date | Event | Price | List to Sale | Price per Sq Ft | Prior Sale |
|---|---|---|---|---|---|
| 11/20/2025 11/20/25 | For Sale | $425,000 | +37.1% | $132 / Sq Ft | |
| 11/19/2018 11/19/18 | Sold | -- | -- | -- | View Prior Sale |
| 10/16/2018 10/16/18 | Pending | -- | -- | -- | |
| 10/12/2018 10/12/18 | Price Changed | $310,000 | -1.6% | $97 / Sq Ft | |
| 09/27/2018 09/27/18 | Price Changed | $315,000 | +1.6% | $98 / Sq Ft | |
| 09/27/2018 09/27/18 | For Sale | $310,000 | -11.4% | $97 / Sq Ft | |
| 07/16/2018 07/16/18 | Sold | -- | -- | -- | View Prior Sale |
| 05/15/2018 05/15/18 | Pending | -- | -- | -- | |
| 05/11/2018 05/11/18 | For Sale | $349,900 | +808.8% | $144 / Sq Ft | |
| 12/01/2016 12/01/16 | Sold | -- | -- | -- | View Prior Sale |
| 11/07/2016 11/07/16 | Pending | -- | -- | -- | |
| 05/19/2016 05/19/16 | For Sale | $38,500 | +1.3% | $17 / Sq Ft | |
| 03/09/2016 03/09/16 | Sold | -- | -- | -- | View Prior Sale |
| 02/19/2016 02/19/16 | Pending | -- | -- | -- | |
| 01/21/2016 01/21/16 | For Sale | $38,000 | -- | $17 / Sq Ft |
Purchase History
| Date | Type | Sale Price | Title Company |
|---|---|---|---|
| Warranty Deed | -- | First United Title Agency Ll | |
| Warranty Deed | -- | Continental Title | |
| Warranty Deed | -- | Kansas City Title | |
| Warranty Deed | -- | None Available |
Mortgage History
| Date | Status | Loan Amount | Loan Type |
|---|---|---|---|
| Previous Owner | $200,000 | New Conventional | |
| Previous Owner | $233,000 | Adjustable Rate Mortgage/ARM | |
| Previous Owner | $229,500 | Unknown |
Source: Heartland MLS
MLS Number: 2584974
APN: 19-90-29-300-012-001-000
- 5708 N Oregon Ave
- 5864 N Beaman Ave
- 5709 N Dawn Ct
- 5770 N Anita Ave
- 5768 N Anita Ave
- 5776 N Anita Ave
- 5761 N Anita Ave
- 4512 NW 58th Terrace
- 5408 NW 58th Terrace
- 5743 N London Ave
- 5417 NW Walden Dr
- 5323 NW 60th St
- 4912 NW 61st Terrace
- 6004 NW 58th St
- 6217 NW Roanridge Rd
- 5746 N Revere Ave
- 6101 NW 58th St
- 6113 N Mattox Rd
- 6011 NW 56th St
- 5237 N Merrimac Ave
- 4305 NW 56th St Unit ID1341133P
- 6360 N London Ave
- 5833 N Lenox Ave
- 5951 NW 63rd St
- 6301 N Klamm Rd
- 5918 NW 66th Terrace
- 5932 N Liston Ct
- 6600 NW 50th St
- 6708 N Fisk Ave
- 5101 NW Gateway Ave
- 6201 NW 70th St
- 2218 NW 64th Terrace
- 1919 NW 62nd Terrace
- 6471 N Delta Ave
- 1407 NW 65th Terrace
- 5400 N Summit St
- 1212 NW 67th St
- 927 NW 62nd Terrace
- 7841 N Anita Ave
- 7512 N Hemple Ave
