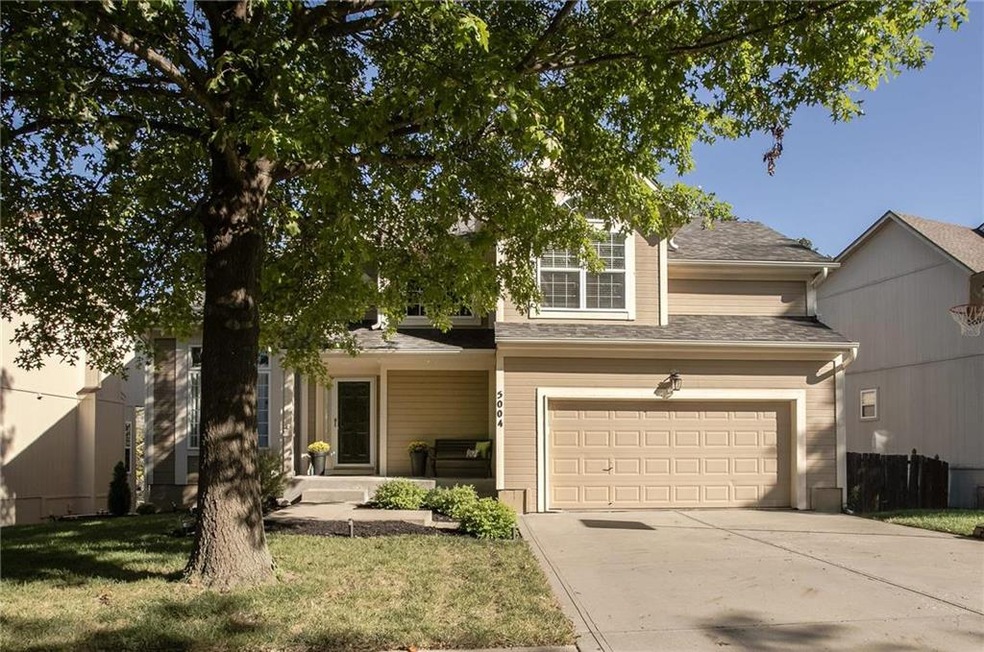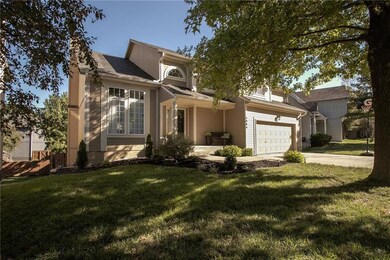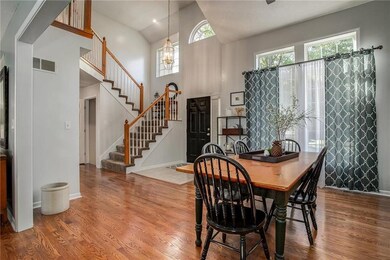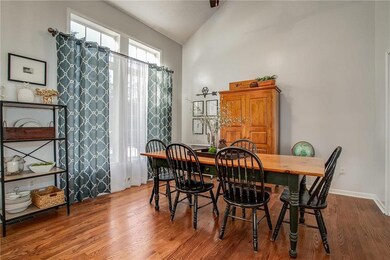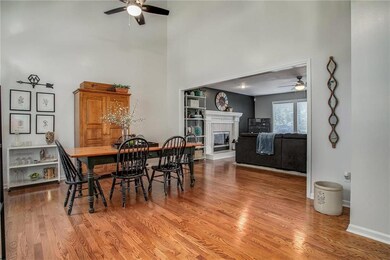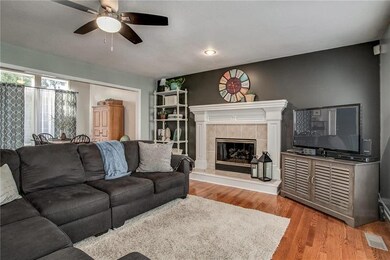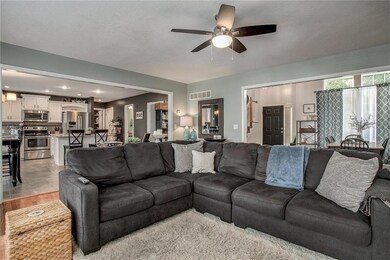
5004 Payne St Shawnee, KS 66226
Highlights
- Deck
- Recreation Room
- Traditional Architecture
- Prairie Ridge Elementary School Rated A
- Vaulted Ceiling
- Wood Flooring
About This Home
As of January 2020Darling open concept 2 story floor plan w/gleaming hardwood floors in entry, dining & great room. This home is sure to please w/updated kitchen incl granite, painted cabinets, custom tiled backsplash & SS appliances. New roof & gutters in 2017! 3 custom tiled showers & fresh interior paint throughout! Updated light fixtures and painted trim too! Finished walkout lower level features a FULL bath, large rec room area + bonus room perfect for a home office or non-conforming 5th bedroom. Walk to parks + walking trail.
Last Buyer's Agent
Mary Pyle
Seek Real Estate License #SP00218906
Home Details
Home Type
- Single Family
Est. Annual Taxes
- $3,759
Year Built
- Built in 1997
Lot Details
- 6,107 Sq Ft Lot
- Privacy Fence
HOA Fees
- $22 Monthly HOA Fees
Parking
- 2 Car Attached Garage
- Garage Door Opener
Home Design
- Traditional Architecture
- Composition Roof
- Wood Siding
Interior Spaces
- Wet Bar: Wood Floor, Carpet, Ceramic Tiles, Shower Only, Ceiling Fan(s), Walk-In Closet(s), Cathedral/Vaulted Ceiling, Double Vanity, Separate Shower And Tub, Hardwood, Granite Counters, Kitchen Island, Fireplace
- Built-In Features: Wood Floor, Carpet, Ceramic Tiles, Shower Only, Ceiling Fan(s), Walk-In Closet(s), Cathedral/Vaulted Ceiling, Double Vanity, Separate Shower And Tub, Hardwood, Granite Counters, Kitchen Island, Fireplace
- Vaulted Ceiling
- Ceiling Fan: Wood Floor, Carpet, Ceramic Tiles, Shower Only, Ceiling Fan(s), Walk-In Closet(s), Cathedral/Vaulted Ceiling, Double Vanity, Separate Shower And Tub, Hardwood, Granite Counters, Kitchen Island, Fireplace
- Skylights
- Shades
- Plantation Shutters
- Drapes & Rods
- Family Room with Fireplace
- Formal Dining Room
- Recreation Room
- Laundry on main level
Kitchen
- Electric Oven or Range
- Dishwasher
- Kitchen Island
- Granite Countertops
- Laminate Countertops
- Disposal
Flooring
- Wood
- Wall to Wall Carpet
- Linoleum
- Laminate
- Stone
- Ceramic Tile
- Luxury Vinyl Plank Tile
- Luxury Vinyl Tile
Bedrooms and Bathrooms
- 4 Bedrooms
- Cedar Closet: Wood Floor, Carpet, Ceramic Tiles, Shower Only, Ceiling Fan(s), Walk-In Closet(s), Cathedral/Vaulted Ceiling, Double Vanity, Separate Shower And Tub, Hardwood, Granite Counters, Kitchen Island, Fireplace
- Walk-In Closet: Wood Floor, Carpet, Ceramic Tiles, Shower Only, Ceiling Fan(s), Walk-In Closet(s), Cathedral/Vaulted Ceiling, Double Vanity, Separate Shower And Tub, Hardwood, Granite Counters, Kitchen Island, Fireplace
- Double Vanity
- Wood Floor
Finished Basement
- Walk-Out Basement
- Basement Fills Entire Space Under The House
- Sub-Basement: Other Room, Recreation Room
Outdoor Features
- Deck
- Enclosed patio or porch
Schools
- Prairie Ridge Elementary School
- Mill Valley High School
Utilities
- Central Heating and Cooling System
Community Details
- Association fees include curbside recycling, trash pick up
- Oakmont Subdivision
Listing and Financial Details
- Assessor Parcel Number QP50350002-0008
Ownership History
Purchase Details
Purchase Details
Home Financials for this Owner
Home Financials are based on the most recent Mortgage that was taken out on this home.Purchase Details
Home Financials for this Owner
Home Financials are based on the most recent Mortgage that was taken out on this home.Purchase Details
Home Financials for this Owner
Home Financials are based on the most recent Mortgage that was taken out on this home.Similar Homes in Shawnee, KS
Home Values in the Area
Average Home Value in this Area
Purchase History
| Date | Type | Sale Price | Title Company |
|---|---|---|---|
| Warranty Deed | -- | None Listed On Document | |
| Warranty Deed | -- | Platinum Title Llc | |
| Warranty Deed | -- | Chicago Title | |
| Interfamily Deed Transfer | -- | Old Republic Title |
Mortgage History
| Date | Status | Loan Amount | Loan Type |
|---|---|---|---|
| Open | $65,876 | Credit Line Revolving | |
| Previous Owner | $281,300 | New Conventional | |
| Previous Owner | $224,675 | New Conventional | |
| Previous Owner | $125,000 | Credit Line Revolving | |
| Previous Owner | $135,000 | Stand Alone First |
Property History
| Date | Event | Price | Change | Sq Ft Price |
|---|---|---|---|---|
| 01/14/2020 01/14/20 | Sold | -- | -- | -- |
| 12/03/2019 12/03/19 | Pending | -- | -- | -- |
| 11/11/2019 11/11/19 | Price Changed | $307,000 | -1.0% | $113 / Sq Ft |
| 10/08/2019 10/08/19 | Price Changed | $310,000 | -1.6% | $114 / Sq Ft |
| 09/23/2019 09/23/19 | For Sale | $315,000 | +26.5% | $116 / Sq Ft |
| 08/26/2015 08/26/15 | Sold | -- | -- | -- |
| 08/03/2015 08/03/15 | Pending | -- | -- | -- |
| 07/17/2015 07/17/15 | For Sale | $249,000 | -- | $82 / Sq Ft |
Tax History Compared to Growth
Tax History
| Year | Tax Paid | Tax Assessment Tax Assessment Total Assessment is a certain percentage of the fair market value that is determined by local assessors to be the total taxable value of land and additions on the property. | Land | Improvement |
|---|---|---|---|---|
| 2024 | $5,185 | $44,655 | $6,928 | $37,727 |
| 2023 | $5,057 | $43,022 | $6,299 | $36,723 |
| 2022 | $4,710 | $39,261 | $5,724 | $33,537 |
| 2021 | $4,357 | $34,880 | $5,456 | $29,424 |
| 2020 | $3,974 | $31,510 | $5,456 | $26,054 |
| 2019 | $3,889 | $30,383 | $5,197 | $25,186 |
| 2018 | $3,832 | $29,670 | $5,197 | $24,473 |
| 2017 | $3,795 | $28,670 | $4,520 | $24,150 |
| 2016 | $3,699 | $27,600 | $4,111 | $23,489 |
| 2015 | $3,592 | $26,369 | $4,111 | $22,258 |
| 2013 | -- | $24,023 | $4,111 | $19,912 |
Agents Affiliated with this Home
-
Livian KC Team
L
Seller's Agent in 2020
Livian KC Team
LPT Realty LLC
(913) 488-9126
35 in this area
277 Total Sales
-
Michele Harlow
M
Seller Co-Listing Agent in 2020
Michele Harlow
LPT Realty LLC
(417) 813-1762
10 in this area
46 Total Sales
-
M
Buyer's Agent in 2020
Mary Pyle
Seek Real Estate
-
Bridget Brown-Kiggins

Seller's Agent in 2015
Bridget Brown-Kiggins
Weichert, Realtors Welch & Com
(913) 231-6129
22 in this area
187 Total Sales
Map
Source: Heartland MLS
MLS Number: 2190326
APN: QP50350002-0008
- 5009 Payne St
- 22116 W 51st St
- 22217 W 51st St
- 22030 W 51st Terrace
- 21607 W 51st St
- 4711 Roundtree Ct
- 22405 W 52nd Terrace
- 4819 Millridge St
- 21526 W 51st Terrace
- 5231 Chouteau St
- 4720 Lone Elm
- 4737 Lone Elm
- 21509 W 52nd St
- 4638 Aminda St
- 22614 W 46th Terrace
- 21213 W 51st Terrace
- 22915 W 47th Terrace
- 4531 Anderson St
- 5170 Lakecrest Dr
- 21214 W 53rd St
