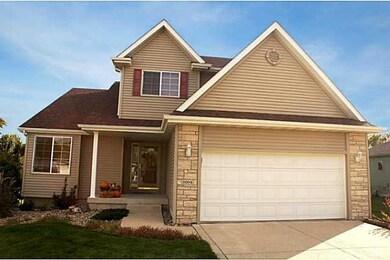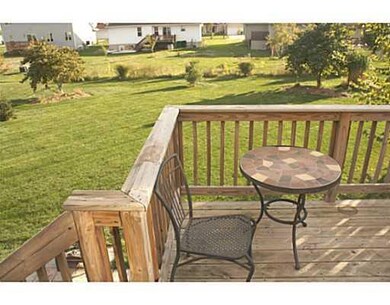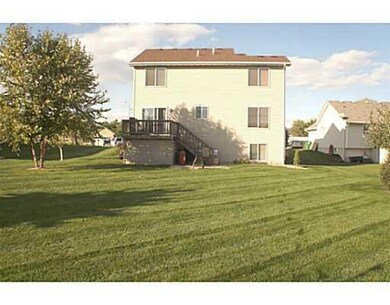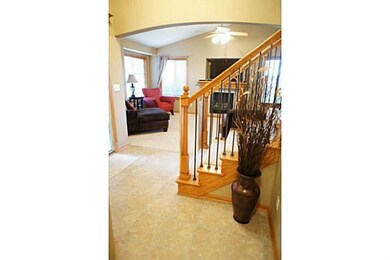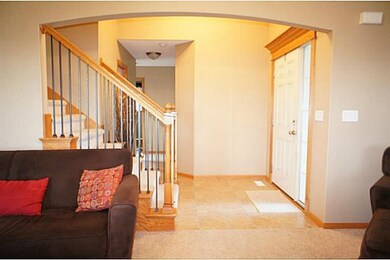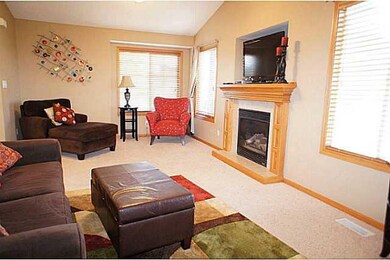
5004 Prairie Place Johnston, IA 50131
East Johnston NeighborhoodEstimated Value: $342,000 - $383,000
Highlights
- 1 Fireplace
- Mud Room
- Eat-In Kitchen
- Johnston Middle School Rated A-
- Formal Dining Room
- Wet Bar
About This Home
As of February 2014See yourself in this well laid out 2 story home nestled into a nice Johnston cul de sac. You will fall in love with this .3 acre daylight lot. With a large yard at the end of a cul de sac you will have you heart set. The home is well laid out. Arches & detail work throughout give the home a classy feel. The living room is large with a vaulted ceiling & a gas fireplace. There is a formal dining room or you could also use it as an office or a flex space. Enjoy your kitchen will all appliances included and a must have pantry! The basement is finished with a wet bar, half bath and a room for entertaining. The master suite & bath is wonderful. The bedroom has a box ceiling & the bath has 2 separate areas. You will love the layout of the bath. Two people can get ready and stay completely out of the way of one another or get completely ready without disturbing your sleeping spouse. Other great features include a deck with stairs, patio & a shed for lawn equipment or toys. It is your turn!
Home Details
Home Type
- Single Family
Est. Annual Taxes
- $3,935
Year Built
- Built in 2005
Lot Details
- 0.32 Acre Lot
Home Design
- Asphalt Shingled Roof
- Stone Siding
- Vinyl Siding
Interior Spaces
- 1,717 Sq Ft Home
- 2-Story Property
- Wet Bar
- 1 Fireplace
- Mud Room
- Family Room Downstairs
- Formal Dining Room
- Finished Basement
- Natural lighting in basement
- Fire and Smoke Detector
Kitchen
- Eat-In Kitchen
- Stove
- Microwave
- Dishwasher
Flooring
- Carpet
- Vinyl
Bedrooms and Bathrooms
- 3 Bedrooms
Laundry
- Laundry on main level
- Dryer
- Washer
Parking
- 2 Car Attached Garage
- Driveway
Utilities
- Forced Air Heating and Cooling System
- Cable TV Available
Listing and Financial Details
- Assessor Parcel Number 24100747500521
Ownership History
Purchase Details
Home Financials for this Owner
Home Financials are based on the most recent Mortgage that was taken out on this home.Purchase Details
Home Financials for this Owner
Home Financials are based on the most recent Mortgage that was taken out on this home.Similar Homes in Johnston, IA
Home Values in the Area
Average Home Value in this Area
Purchase History
| Date | Buyer | Sale Price | Title Company |
|---|---|---|---|
| Suljie Hata | $200,000 | None Available | |
| Byam Kristopher M | $194,500 | Itc |
Mortgage History
| Date | Status | Borrower | Loan Amount |
|---|---|---|---|
| Open | Suljic Hata | $66,000 | |
| Open | Suljie Hata | $162,800 | |
| Previous Owner | Byam Kristopher M | $145,350 | |
| Previous Owner | Byam Kristopher M | $149,850 | |
| Previous Owner | Byam Kristopher M | $152,000 | |
| Previous Owner | Byam Kristopher M | $38,000 | |
| Previous Owner | Byam Kristopher M | $185,060 | |
| Previous Owner | Bresson Construction Inc | $152,000 |
Property History
| Date | Event | Price | Change | Sq Ft Price |
|---|---|---|---|---|
| 02/27/2014 02/27/14 | Sold | $200,000 | -7.0% | $116 / Sq Ft |
| 02/19/2014 02/19/14 | Pending | -- | -- | -- |
| 10/21/2013 10/21/13 | For Sale | $215,000 | -- | $125 / Sq Ft |
Tax History Compared to Growth
Tax History
| Year | Tax Paid | Tax Assessment Tax Assessment Total Assessment is a certain percentage of the fair market value that is determined by local assessors to be the total taxable value of land and additions on the property. | Land | Improvement |
|---|---|---|---|---|
| 2024 | $5,566 | $342,300 | $80,200 | $262,100 |
| 2023 | $5,206 | $342,300 | $80,200 | $262,100 |
| 2022 | $5,816 | $281,900 | $67,700 | $214,200 |
| 2021 | $5,584 | $281,900 | $67,700 | $214,200 |
| 2020 | $5,488 | $258,300 | $62,000 | $196,300 |
| 2019 | $5,348 | $258,300 | $62,000 | $196,300 |
| 2018 | $5,208 | $233,900 | $55,100 | $178,800 |
| 2017 | $4,492 | $233,900 | $55,100 | $178,800 |
| 2016 | $4,394 | $199,000 | $50,200 | $148,800 |
| 2015 | $4,394 | $199,000 | $50,200 | $148,800 |
| 2014 | $4,028 | $187,300 | $45,400 | $141,900 |
Agents Affiliated with this Home
-
Timothy Scheib

Seller's Agent in 2014
Timothy Scheib
RE/MAX
(515) 313-7103
5 in this area
389 Total Sales
Map
Source: Des Moines Area Association of REALTORS®
MLS Number: 426482
APN: 241-00747500521
- 4906 Prairie Place
- 6109 NW 49th St
- 5210 NW 62nd Ave
- 6106 Pinewood Ct
- 6024 Pine Ridge St
- 4803 Sunshine Cir
- 5180 NW 64th Place
- 6295 NW 54th Ct
- 5928 NW 50th St
- 5450 NW 66th Ave
- 6585 NW 56th St
- 6633 River Bend Dr
- 6641 River Bend Dr
- 6645 River Bend Dr
- 5559 Kensington Cir
- 6750 NW 53rd St
- 6689 River Bend Dr
- 6806 NW 54th Ct
- 6799 NW 57th St
- 6788 NW 57th St
- 5004 Prairie Place
- 4914 Prairie Place
- 5008 Prairie Place
- 4910 Prairie Place
- 5012 Prairie Place
- 5003 Meadow Cir
- 5007 Meadow Cir
- 4911 Meadow Cir
- 5011 Meadow Cir
- 5005 Prairie Place
- 5001 Prairie Place
- 4907 Meadow Cir
- 4913 Prairie Place
- 5013 Prairie Place
- 5009 Prairie Place
- 6214 NW 49th St
- 4909 Prairie Place
- 6218 NW 49th St
- 5015 Meadow Cir
- 6210 NW 49th St

