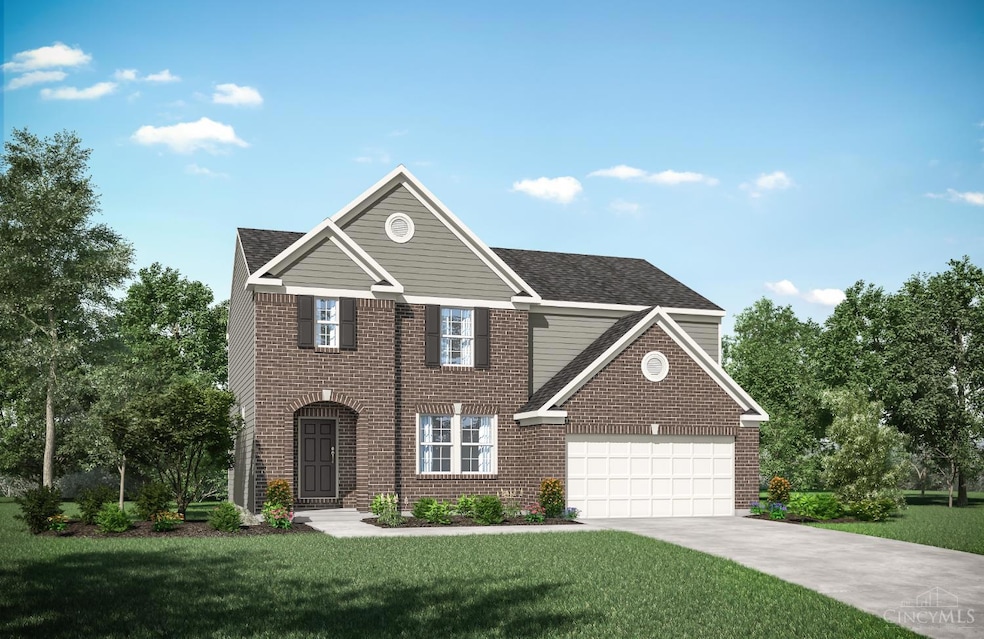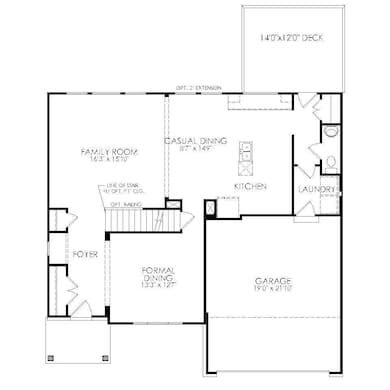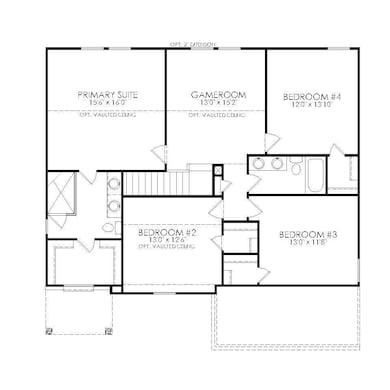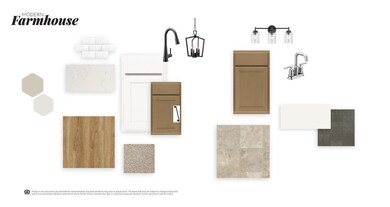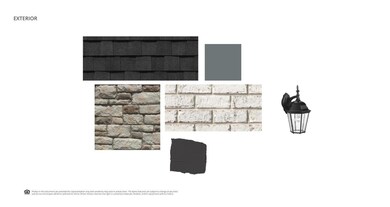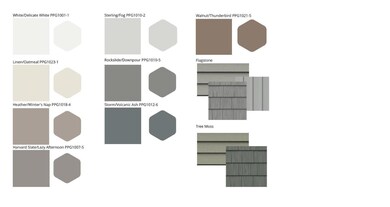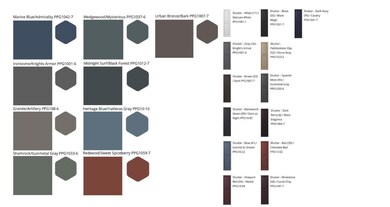5004 Ross Ridge Rd Morrow, OH 45152
Hamilton Township NeighborhoodEstimated payment $3,456/month
Total Views
2,224
4
Beds
2.5
Baths
--
Sq Ft
--
Price per Sq Ft
Highlights
- New Construction
- Deck
- Recessed Lighting
- Mike Moseley Elementary School Rated A-
- Traditional Architecture
- Ceiling height of 9 feet or more
About This Home
The Drees Ashton is one of the best selling plans, come see why! Our Highmeadow Community is conveniently located in Morrow, close to I-71. Ask how you can lock your interest rate on this home today.
Home Details
Home Type
- Single Family
HOA Fees
- $42 Monthly HOA Fees
Parking
- 2 Car Garage
- Front Facing Garage
Home Design
- New Construction
- Traditional Architecture
- Brick Exterior Construction
- Poured Concrete
- Shingle Roof
Interior Spaces
- 2-Story Property
- Ceiling height of 9 feet or more
- Recessed Lighting
- Vinyl Clad Windows
- Unfinished Basement
- Basement Fills Entire Space Under The House
Kitchen
- Oven or Range
- Microwave
- Dishwasher
- Disposal
Bedrooms and Bathrooms
- 4 Bedrooms
- Dual Vanity Sinks in Primary Bathroom
Home Security
- Smart Thermostat
- Fire and Smoke Detector
Outdoor Features
- Deck
Utilities
- Forced Air Heating and Cooling System
- Heating System Uses Gas
- Electric Water Heater
- Cable TV Available
Community Details
- Towne Properties Association
- Built by The Drees Company
- Highmeadow Subdivision
Map
Create a Home Valuation Report for This Property
The Home Valuation Report is an in-depth analysis detailing your home's value as well as a comparison with similar homes in the area
Home Values in the Area
Average Home Value in this Area
Property History
| Date | Event | Price | List to Sale | Price per Sq Ft |
|---|---|---|---|---|
| 09/26/2025 09/26/25 | For Sale | $544,900 | -- | -- |
Source: MLS of Greater Cincinnati (CincyMLS)
Source: MLS of Greater Cincinnati (CincyMLS)
MLS Number: 1856504
Nearby Homes
- 5004 Ross Ridge
- BEACHWOOD Plan at Highmeadow
- SARASOTA Plan at Highmeadow
- ALWICK Plan at Highmeadow
- ALEXANDER Plan at Highmeadow
- VALE Plan at Highmeadow
- ASHTON Plan at Highmeadow
- ATWELL Plan at Highmeadow
- SAXON Plan at Highmeadow
- QUENTIN Plan at Highmeadow
- 944 Pondside Ln
- 920 Pondside Ln
- 5079 Ross Ridge Rd
- 5079 Ross Ridge
- 742 Dorney Ct
- 809 Emerald Dr
- 5160 Grants Frederick
- 5234 Highmeadow Place
- 721 Kingly Terrace
- 669 Fredericks Pass
- 5298 Fredericks Stand
- 5891 Eagle Creek Ct
- 265 Red Cedar Ct
- 154 Azure View Ct
- 55 Saddle Creek Ln
- 45 Saddle Creek Ln
- 365 Sunset Dr
- 4885 Cross Key Dr
- 6683 S Andover Way
- 350 Sycamore Ln
- 905 Garden View Cir
- 451 Indian Lake Dr
- 1166 Carrington Place
- 1067 Carrington Place
- 515 Indian Lake Dr
- 453 Dakota Run
- 4537 Redhewn Ln
- 545 Weeping Willow Ln
- 285 Coyote Dr
- 1409 Grandin Rd
