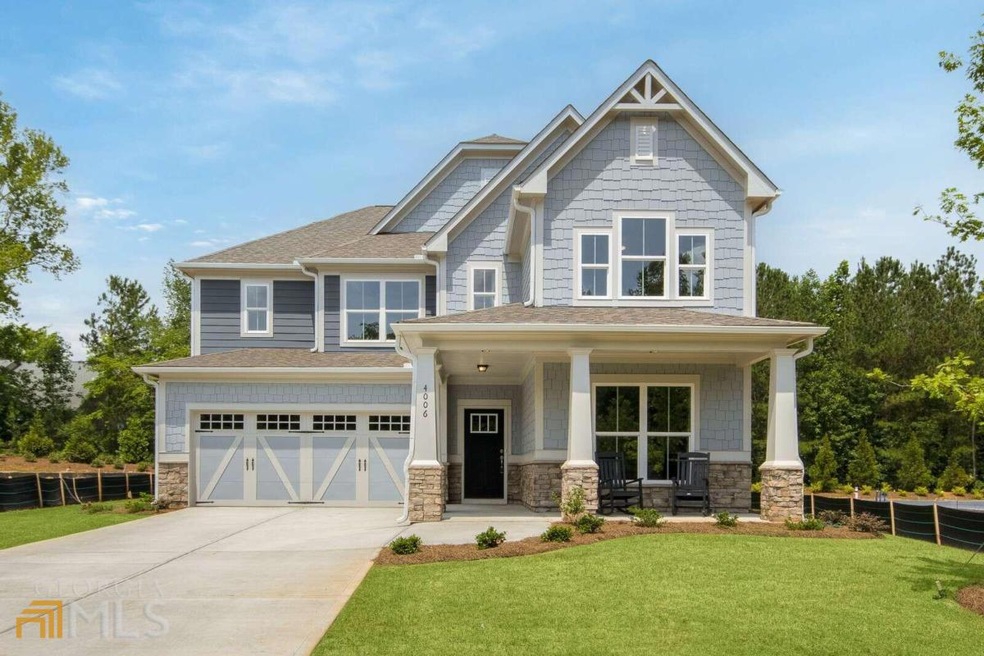
$875,000
- 4 Beds
- 4.5 Baths
- 4,422 Sq Ft
- 235 Foxley Way
- Roswell, GA
Discover Your Dream Home in the Heart of Roswell's Premier School Districts!Welcome to a truly spectacular residence nestled within the highly sought-after Mountain Park Elementary, Crabapple Middle, and Roswell High districts! This beauty is a treasure trove of elegance and comfort, offering everything you could desire in a home.Main Level MarvelsThe main level features hardwood floors
Tania Gardere MacLeod Real Broker, LLC.
