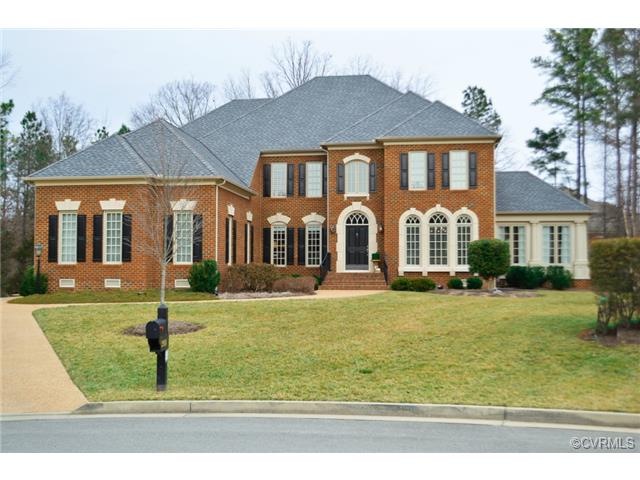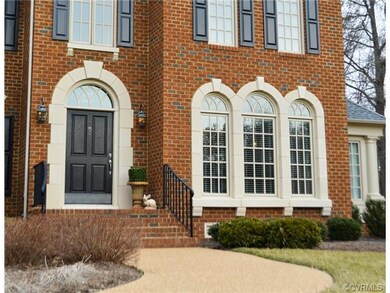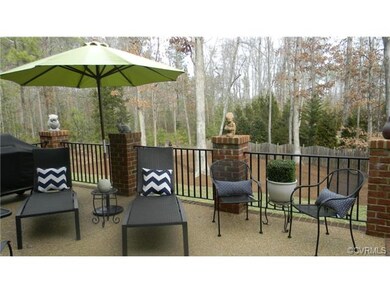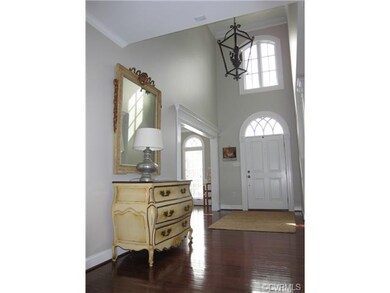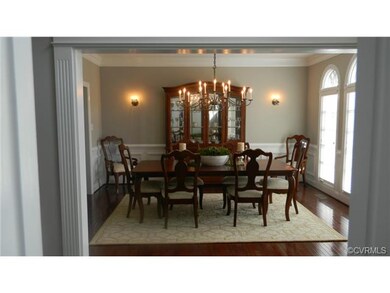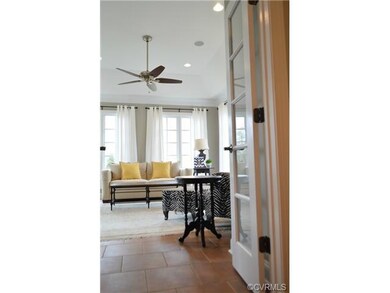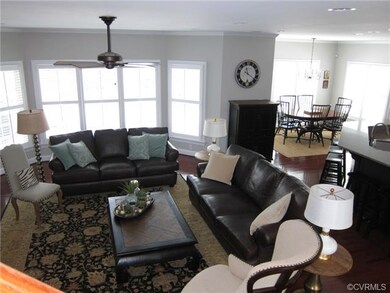
5004 Westcott Landing Cir Glen Allen, VA 23059
Wyndham NeighborhoodHighlights
- Wood Flooring
- Kaechele Elementary Rated A-
- Forced Air Zoned Heating and Cooling System
About This Home
As of October 2015TRULY A MUST-SEE! Perched atop one of the largest homesites in Westcott, this stunning all-brick, 6-bedroom home has every upgrade imaginable. The first floor of the expanded floor plan includes a bright and airy sunroom, butler's pantry, and a gourmet chef's kitchen with a Wolf gas range and double oven and GE Monogram appliances including two dishwashers. The luxurious master suite is also on the first floor with a dressing room leading to his and hers closets. The separate bathrooms are connected by an extravagant tiled, walk-in shower with multiple shower heads. Four generously sized bedrooms are located on the second floor, each with their own private bathroom. A second master suite on the second floor has an attached bath as well as an attached sitting room, currently being used as an exercise room. The loft overlooks the foyer and has custom built-ins with desks. Take the stairs from the loft to the 3rd floor to find the 6th bedroom with its own private bathroom. A raised brick terrace accessed through the breakfast room completes the home. The washer and dryer convey, as does the flat screen television in the 1st floor family room and the home audio (Control 4) equipment.
Last Agent to Sell the Property
Nathalie Croft
Eagle Realty of Virginia License #0225192536 Listed on: 10/23/2014
Home Details
Home Type
- Single Family
Est. Annual Taxes
- $11,245
Year Built
- 2009
Home Design
- Composition Roof
Flooring
- Wood
- Tile
Bedrooms and Bathrooms
- 6 Bedrooms
- 6 Full Bathrooms
Additional Features
- Property has 3 Levels
- Forced Air Zoned Heating and Cooling System
Listing and Financial Details
- Assessor Parcel Number 738-771-9301
Ownership History
Purchase Details
Home Financials for this Owner
Home Financials are based on the most recent Mortgage that was taken out on this home.Purchase Details
Home Financials for this Owner
Home Financials are based on the most recent Mortgage that was taken out on this home.Purchase Details
Home Financials for this Owner
Home Financials are based on the most recent Mortgage that was taken out on this home.Similar Homes in the area
Home Values in the Area
Average Home Value in this Area
Purchase History
| Date | Type | Sale Price | Title Company |
|---|---|---|---|
| Warranty Deed | $990,000 | Attorney | |
| Warranty Deed | $935,625 | -- | |
| Warranty Deed | $1,076,140 | -- |
Mortgage History
| Date | Status | Loan Amount | Loan Type |
|---|---|---|---|
| Open | $250,000 | Commercial | |
| Open | $442,000 | New Conventional | |
| Previous Owner | $744,000 | New Conventional | |
| Previous Owner | $949,394 | New Conventional | |
| Previous Owner | $968,000 | Construction |
Property History
| Date | Event | Price | Change | Sq Ft Price |
|---|---|---|---|---|
| 10/16/2015 10/16/15 | Sold | $990,000 | -5.7% | $172 / Sq Ft |
| 08/29/2015 08/29/15 | Pending | -- | -- | -- |
| 08/04/2015 08/04/15 | For Sale | $1,050,000 | +12.2% | $182 / Sq Ft |
| 12/29/2014 12/29/14 | Sold | $935,625 | -6.2% | $162 / Sq Ft |
| 11/07/2014 11/07/14 | Pending | -- | -- | -- |
| 10/23/2014 10/23/14 | For Sale | $997,500 | -- | $173 / Sq Ft |
Tax History Compared to Growth
Tax History
| Year | Tax Paid | Tax Assessment Tax Assessment Total Assessment is a certain percentage of the fair market value that is determined by local assessors to be the total taxable value of land and additions on the property. | Land | Improvement |
|---|---|---|---|---|
| 2025 | $11,245 | $1,186,900 | $260,000 | $926,900 |
| 2024 | $11,245 | $1,150,700 | $260,000 | $890,700 |
| 2023 | $9,781 | $1,150,700 | $260,000 | $890,700 |
| 2022 | $8,378 | $985,700 | $230,000 | $755,700 |
| 2021 | $8,402 | $944,600 | $210,000 | $734,600 |
| 2020 | $8,218 | $944,600 | $210,000 | $734,600 |
| 2019 | $8,218 | $944,600 | $210,000 | $734,600 |
| 2018 | $8,218 | $944,600 | $210,000 | $734,600 |
| 2017 | $8,282 | $952,000 | $210,000 | $742,000 |
| 2016 | $8,787 | $1,010,000 | $220,000 | $790,000 |
| 2015 | $8,323 | $1,063,400 | $220,000 | $843,400 |
| 2014 | $8,323 | $956,700 | $220,000 | $736,700 |
Agents Affiliated with this Home
-
Sallie Rhett

Seller's Agent in 2015
Sallie Rhett
Shaheen Ruth Martin & Fonville
(804) 399-6384
1 in this area
67 Total Sales
-
Sherrie Mawyer

Buyer's Agent in 2015
Sherrie Mawyer
The Mawyer Real Estate Group
(804) 837-4719
47 Total Sales
-
N
Seller's Agent in 2014
Nathalie Croft
Eagle Realty of Virginia
Map
Source: Central Virginia Regional MLS
MLS Number: 1429485
APN: 738-771-9301
- 5217 Aldenbrook Way
- 12304 Garnet Parke Cir
- 12300 Garnet Parke Cir
- 12300 Garnet Parke Cir
- 12300 Garnet Parke Cir
- 12300 Garnet Parke Cir
- 12300 Garnet Parke Cir
- 12300 Garnet Parke Cir
- 12300 Garnet Parke Cir
- 12300 Garnet Parke Cir
- 12300 Garnet Parke Cir
- 12300 Garnet Parke Cir
- 12328 Garnet Parke Cir
- 5308 Hillshire Way
- 4796 Pouncey Tract Rd
- 11075 Ellis Meadows Ln
- 5025 Ellis Meadows Ct
- 5901 Barnstable Ct
- 4534 Woodson Hills Way
- 4549 Bacova Club Ct
