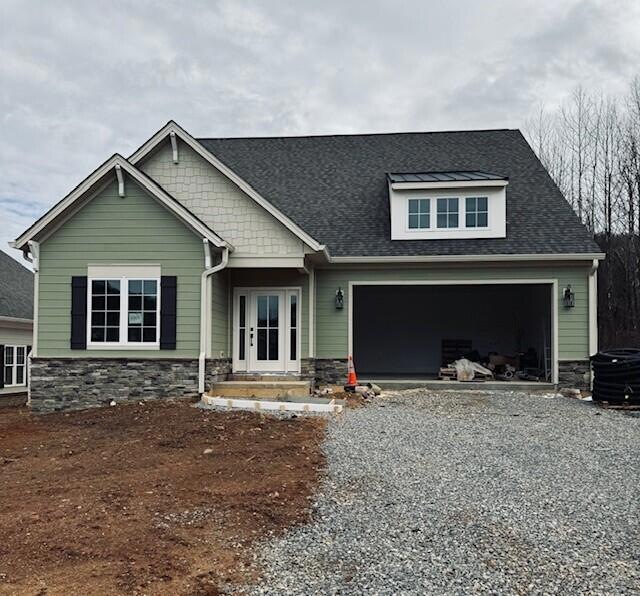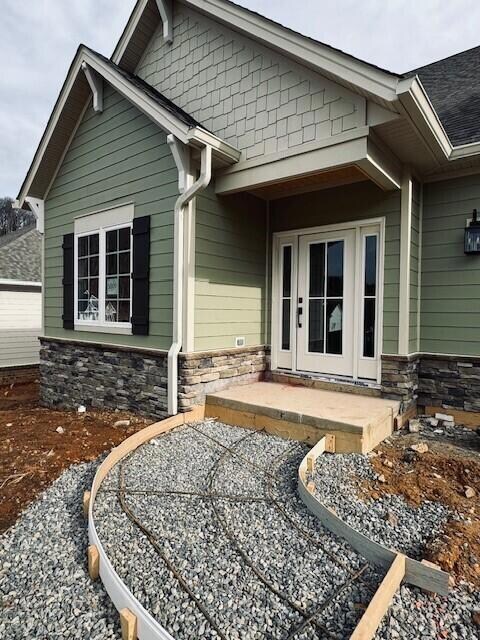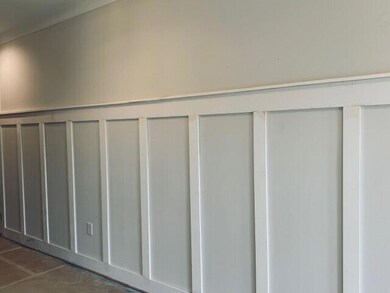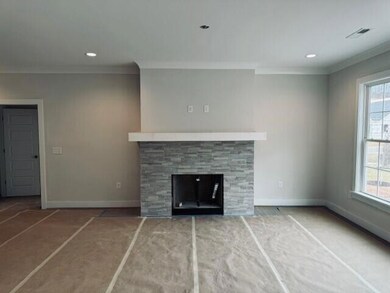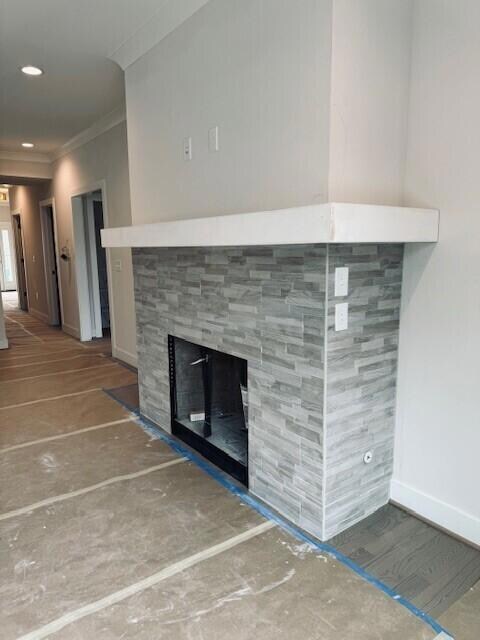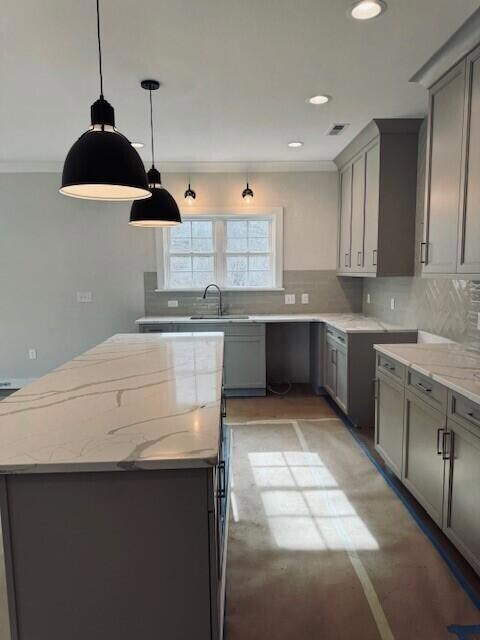
5005 Claremont Cir SW Roanoke, VA 24014
Southern Hills NeighborhoodEstimated Value: $791,000 - $894,000
Highlights
- Under Construction
- Cottage
- Walk-In Closet
- Crystal Spring Elementary School Rated A-
- Attached Garage
- Patio
About This Home
As of April 2024Welcome to Wilton South Roanoke. New Construction Cottage Architecture in South Roanoke with Stone, James Hardie Shakes, Board and Batten and Siding. One floor living with open Family Room Kitchen/Dining concept. Large island for cooking, dining and entertaining. Kitchen Cabinets to the Ceiling. Lots of Cabinets for Storage. Fireplace with stone surround. Family Room opens up onto oversized patio. Cozy Study/Den and Bedroom also on main floor with full bathroom. Bedroom on front of house can be converted to Formal Dining Room. Nice two car attached garage. Private staircase to the second floor opens up into large Loft for Game/Rec Room, retreat or another Family Room. Additional bedroom with full bath and lots of storage upstairs as well. This new home suits any lifestyle
Last Agent to Sell the Property
ABOONE HOMES LLC License #0225242674 Listed on: 01/16/2024
Home Details
Home Type
- Single Family
Est. Annual Taxes
- $1,220
Year Built
- Built in 2024 | Under Construction
Lot Details
- 9,583 Sq Ft Lot
- Level Lot
- Cleared Lot
HOA Fees
- $63 Monthly HOA Fees
Home Design
- Cottage
- Slab Foundation
- Stone Siding
Interior Spaces
- 2,352 Sq Ft Home
- 1.5-Story Property
- Self Contained Fireplace Unit Or Insert
- Gas Log Fireplace
- Great Room with Fireplace
- Storage
- Laundry on main level
Kitchen
- Gas Range
- Range Hood
- Built-In Microwave
- Dishwasher
- Disposal
Bedrooms and Bathrooms
- 3 Bedrooms | 2 Main Level Bedrooms
- Walk-In Closet
- 3 Full Bathrooms
Parking
- Attached Garage
- Garage Door Opener
Outdoor Features
- Patio
Schools
- Crystal Spring Elementary School
- James Madison Middle School
- Patrick Henry High School
Utilities
- Central Air
- Heating System Uses Natural Gas
- Electric Water Heater
Listing and Financial Details
- Tax Lot 4-2
Community Details
Overview
- Debby Nash Association
- Wilton South Roanoke Subdivision
Amenities
- Restaurant
Recreation
- Trails
Ownership History
Purchase Details
Home Financials for this Owner
Home Financials are based on the most recent Mortgage that was taken out on this home.Similar Homes in Roanoke, VA
Home Values in the Area
Average Home Value in this Area
Purchase History
| Date | Buyer | Sale Price | Title Company |
|---|---|---|---|
| Duncan Wayne A | $739,900 | Fidelity National Title |
Mortgage History
| Date | Status | Borrower | Loan Amount |
|---|---|---|---|
| Open | Duncan Wayne A | $500,000 |
Property History
| Date | Event | Price | Change | Sq Ft Price |
|---|---|---|---|---|
| 04/15/2024 04/15/24 | Sold | $755,642 | +2.1% | $321 / Sq Ft |
| 02/11/2024 02/11/24 | Pending | -- | -- | -- |
| 01/22/2024 01/22/24 | For Sale | $739,900 | -- | $315 / Sq Ft |
Tax History Compared to Growth
Tax History
| Year | Tax Paid | Tax Assessment Tax Assessment Total Assessment is a certain percentage of the fair market value that is determined by local assessors to be the total taxable value of land and additions on the property. | Land | Improvement |
|---|---|---|---|---|
| 2024 | $8,773 | $719,100 | $137,500 | $581,600 |
| 2023 | $1,220 | $100,000 | $100,000 | $0 |
Agents Affiliated with this Home
-
Lynne Boone

Seller's Agent in 2024
Lynne Boone
ABOONE HOMES LLC
(540) 556-9833
12 in this area
81 Total Sales
-
Margaret Craye
M
Buyer's Agent in 2024
Margaret Craye
EXP REALTY LLC - SML
(540) 484-3234
1 in this area
197 Total Sales
Map
Source: Roanoke Valley Association of REALTORS®
MLS Number: 904357
APN: 544-0402
- 1019 Wilton Park Dr SW
- 1017 Wilton Park Dr SW
- 3649 Peakwood Dr SW
- 3501 Peakwood Dr SW
- 3421 Exeter St SW
- 3169 W Ridge Rd SW
- 1015 Wilton Park Dr SW
- 0 Griffin Rd SW
- 4444 Pheasant Ridge Rd Unit 206
- 4448 Pheasant Ridge Rd Unit 307
- 415 Willow Oak Dr SW
- 3249 Somerset St SW
- 0 Old Rocky Mount Rd
- 4544 Narrows Ln SW
- 4252 Summit St
- 547 Dillard Rd SW
- 3044 Burnleigh Rd SW
- 5259 Crossbow Cir
- 5260 Crossbow Cir Unit 9E
- 5260 Crossbow Cir Unit 3E
- 5005 Claremont Cir SW
- 5003 Claremont Cir SW
- 5004 Claremont Cir SW
- 5006 Claremont Cir SW
- 1023 Wilton Park Dr SW
- 4425 Southern Hills Dr SW
- 0 Southern Hills Dr
- 4417 Southern Hills Dr SW
- 4336 Van Winkle Rd SW
- 0 Van Winkle Rd
- 0 Vanwinkle Rd SW
- 4413 Southern Hills Dr SW
- 4422 Southern Hills Dr SW
- 4306 Van Winkle Rd SW
- 4350 Van Winkle Rd SW
- 3573 Peakwood Dr SW
- 4305 Van Winkle Rd SW
- 4268 Joplin Rd SW
- 3549 Peakwood Dr SW
- 4209 Van Winkle Rd SW
