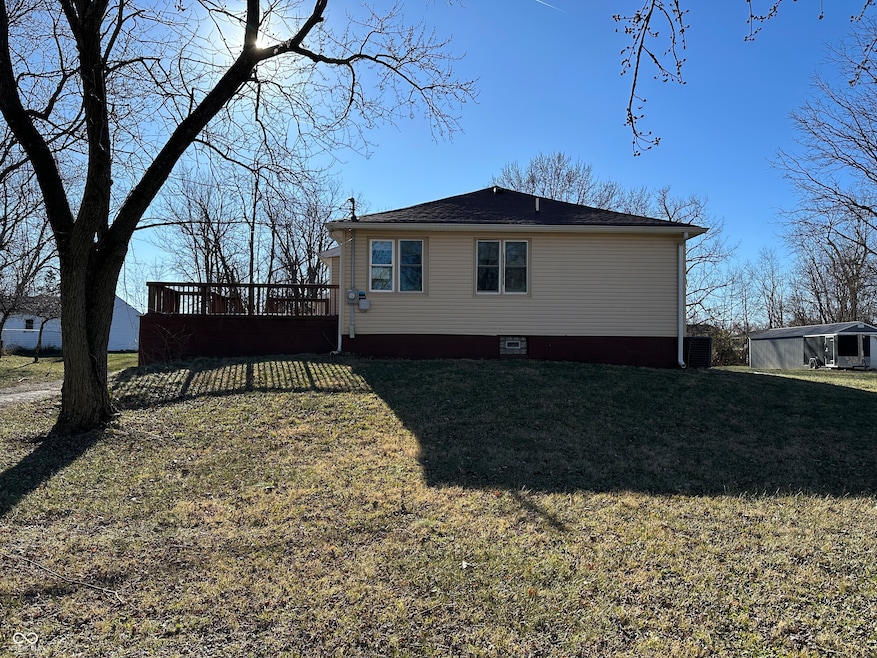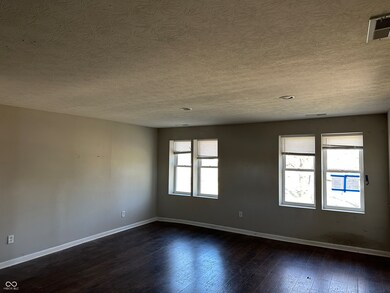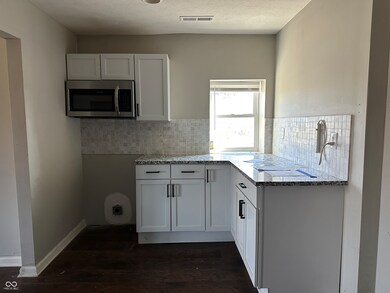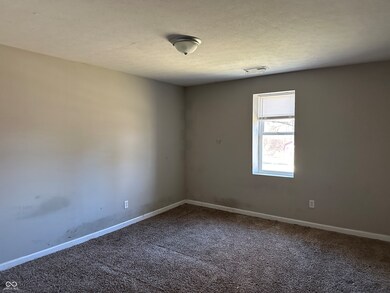
5005 E 64th St Indianapolis, IN 46220
Allisonville NeighborhoodHighlights
- 1 Acre Lot
- Mature Trees
- Ranch Style House
- Allisonville Elementary School Rated A-
- Deck
- No HOA
About This Home
As of March 2025Come check out this previously renovated ranch with over 2000 sqft on the main level and full unfinished basement! 4 bedroom & 2.5 baths with oversized 2 car garage on an acre lot. Open floor plan with beautiful granite countertops, most SS appliances, and rich durable laminate throughout main living space. Large primary bath with double sinks and duel closets. Large mudroom ready for all your finishing touches. Huge private backyard during summer months. Great location with easy access to downtown, I65 and 465!
Last Agent to Sell the Property
Elite Indy Realty Group Brokerage Email: chris@eliteindygroup.com License #RB14048730 Listed on: 01/14/2025
Co-Listed By
Elite Indy Realty Group Brokerage Email: chris@eliteindygroup.com License #RB15001479
Home Details
Home Type
- Single Family
Est. Annual Taxes
- $3,364
Year Built
- Built in 1947
Lot Details
- 1 Acre Lot
- Mature Trees
Parking
- 3 Car Attached Garage
Home Design
- Ranch Style House
- Block Foundation
- Vinyl Siding
Interior Spaces
- 2,070 Sq Ft Home
- Woodwork
- Vinyl Clad Windows
- Combination Dining and Living Room
- Unfinished Basement
- Laundry in Basement
Kitchen
- <<microwave>>
- Dishwasher
Flooring
- Carpet
- Laminate
- Ceramic Tile
Bedrooms and Bathrooms
- 4 Bedrooms
Outdoor Features
- Deck
Utilities
- Forced Air Heating System
- Heating System Uses Gas
- Well
- Gas Water Heater
Community Details
- No Home Owners Association
- Jacobs Subdivision
Listing and Financial Details
- Assessor Parcel Number 490233115025000800
- Seller Concessions Not Offered
Ownership History
Purchase Details
Home Financials for this Owner
Home Financials are based on the most recent Mortgage that was taken out on this home.Purchase Details
Purchase Details
Purchase Details
Home Financials for this Owner
Home Financials are based on the most recent Mortgage that was taken out on this home.Purchase Details
Purchase Details
Similar Homes in Indianapolis, IN
Home Values in the Area
Average Home Value in this Area
Purchase History
| Date | Type | Sale Price | Title Company |
|---|---|---|---|
| Special Warranty Deed | -- | Ata National Title Group | |
| Special Warranty Deed | -- | None Listed On Document | |
| Sheriffs Deed | $273,000 | None Listed On Document | |
| Warranty Deed | $259,900 | Enterprise Title | |
| Deed | $44,000 | -- | |
| Warranty Deed | $44,000 | Paramount Title Agency | |
| Interfamily Deed Transfer | -- | -- | |
| Interfamily Deed Transfer | -- | None Available |
Mortgage History
| Date | Status | Loan Amount | Loan Type |
|---|---|---|---|
| Open | $232,692 | New Conventional | |
| Previous Owner | $255,192 | FHA |
Property History
| Date | Event | Price | Change | Sq Ft Price |
|---|---|---|---|---|
| 03/03/2025 03/03/25 | Sold | $258,547 | +0.2% | $125 / Sq Ft |
| 01/24/2025 01/24/25 | Pending | -- | -- | -- |
| 01/14/2025 01/14/25 | For Sale | $258,000 | -14.1% | $125 / Sq Ft |
| 08/21/2024 08/21/24 | For Sale | $300,300 | +15.5% | $145 / Sq Ft |
| 04/05/2021 04/05/21 | Sold | $259,900 | 0.0% | $67 / Sq Ft |
| 03/03/2021 03/03/21 | Pending | -- | -- | -- |
| 02/19/2021 02/19/21 | For Sale | $259,900 | -- | $67 / Sq Ft |
Tax History Compared to Growth
Tax History
| Year | Tax Paid | Tax Assessment Tax Assessment Total Assessment is a certain percentage of the fair market value that is determined by local assessors to be the total taxable value of land and additions on the property. | Land | Improvement |
|---|---|---|---|---|
| 2024 | $3,527 | $313,500 | $61,500 | $252,000 |
| 2023 | $3,527 | $272,800 | $61,500 | $211,300 |
| 2022 | $4,123 | $260,400 | $61,500 | $198,900 |
| 2021 | $1,016 | $99,600 | $29,400 | $70,200 |
| 2020 | $2,564 | $97,200 | $29,400 | $67,800 |
| 2019 | $2,304 | $92,400 | $29,400 | $63,000 |
| 2018 | $2,233 | $91,600 | $29,400 | $62,200 |
| 2017 | $2,354 | $98,200 | $29,400 | $68,800 |
| 2016 | $2,118 | $94,100 | $29,400 | $64,700 |
| 2014 | $1,853 | $89,900 | $29,400 | $60,500 |
| 2013 | $1,680 | $83,200 | $29,400 | $53,800 |
Agents Affiliated with this Home
-
Chris Duke

Seller's Agent in 2025
Chris Duke
Elite Indy Realty Group
(317) 345-5870
4 in this area
94 Total Sales
-
Timothy Moffitt
T
Seller Co-Listing Agent in 2025
Timothy Moffitt
Elite Indy Realty Group
(317) 500-2411
3 in this area
78 Total Sales
-
Dean Hicks

Buyer's Agent in 2025
Dean Hicks
Berkshire Hathaway Home
(317) 626-8833
1 in this area
98 Total Sales
-
Brian Brockman

Seller's Agent in 2024
Brian Brockman
Bang Realty
(513) 898-1551
203 Total Sales
-
Kimberly Berridge
K
Seller's Agent in 2021
Kimberly Berridge
Harp Realty, LLC
(412) 719-8971
1 in this area
5 Total Sales
-
C
Buyer's Agent in 2021
Catherine Morrow
F.C. Tucker Company
Map
Source: MIBOR Broker Listing Cooperative®
MLS Number: 22017931
APN: 49-02-33-115-025.000-800
- 4859 E 64th St
- 6379 Monitor Dr
- 6146 Rucker Rd
- 6180 Winnpeny Ln
- 5530 Shawnee Trail Dr S
- 5015 E 70th St
- 4143 E 61st St
- 6239 Bramshaw Rd
- 4820 E 70th St
- 6205 Bramshaw Rd
- 5352 Steinmeier Dr N
- 5809 Spruce Knoll Ct
- 6280 N Chester Ave
- 5826 Winding Way Ln
- 5744 Spruce Knoll Ct
- 4431 Cranbrook Dr
- 6265 Johnson Rd
- 7070 Dean Rd
- 4936 E 72nd Place
- 6422 Fall Creek Rd






