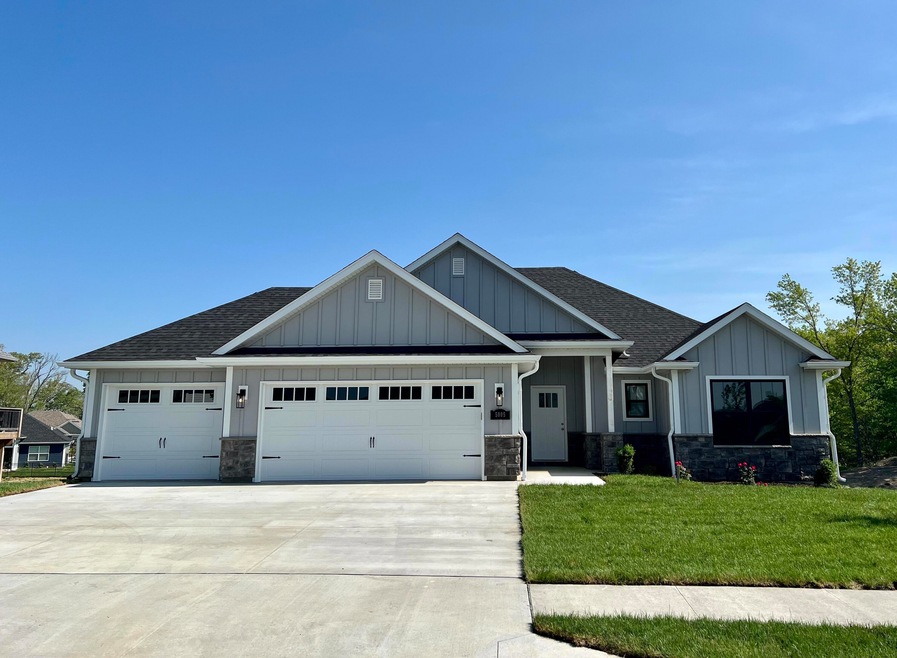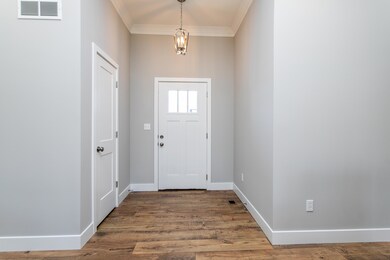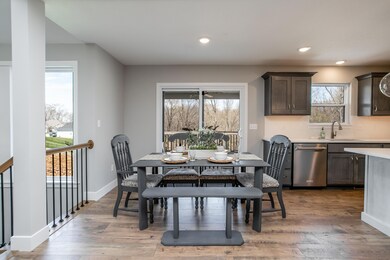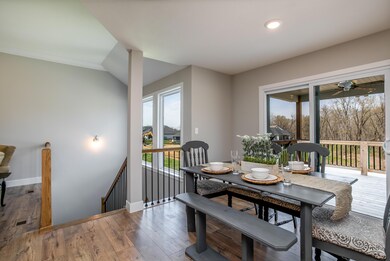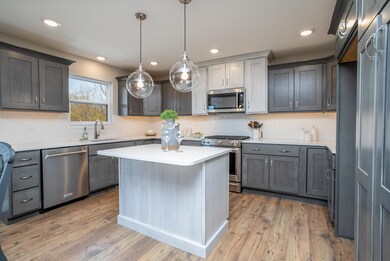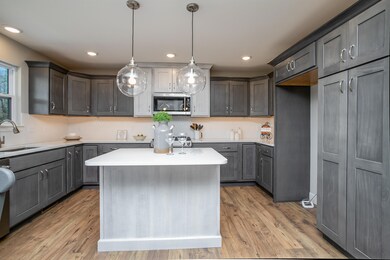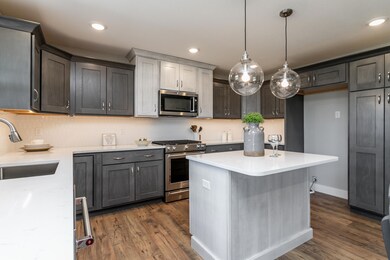
5005 Glide Cove Columbia, MO 65201
Highlights
- Covered Deck
- Granite Countertops
- Covered patio or porch
- Ranch Style House
- Community Pool
- Breakfast Room
About This Home
As of July 2025* Ask about lease purchase options and creative financing available!* Brand new construction, new to the market in the 2nd phase of the Brooks subdivision in one of the only current walkout lots that backs to private woods! This lovely ranch walkout estate home has elegant traditional curb appeal, 3 car garage, 4 bedrooms and 3 full baths. Inside the home you will find all the extras you would expect with luxury vinyl flooring, quality trim, large open kitchen with stainless steel appliances, granite throughout including the lower level wet bar and cabinets perfect for entertaining. Additionally in the backyard you will find an oversized patio downstairs with a covered deck above all with a private view of the woods. Make sure to schedule your private showing today on this fantastic home!
Last Agent to Sell the Property
Iron Gate Real Estate License #2006037765 Listed on: 05/18/2022

Home Details
Home Type
- Single Family
Est. Annual Taxes
- $581
Year Built
- Built in 2022
Lot Details
- Cul-De-Sac
- Sprinkler System
HOA Fees
- $25 Monthly HOA Fees
Parking
- 3 Car Attached Garage
- Garage Door Opener
- Driveway
Home Design
- Ranch Style House
- Traditional Architecture
- Concrete Foundation
- Poured Concrete
- Architectural Shingle Roof
- Radon Mitigation System
- Stone Veneer
Interior Spaces
- Wired For Data
- Bar
- Ceiling Fan
- Paddle Fans
- Breakfast Room
- Combination Kitchen and Dining Room
- Fire and Smoke Detector
Kitchen
- Microwave
- Dishwasher
- Granite Countertops
- Built-In or Custom Kitchen Cabinets
- Disposal
Flooring
- Carpet
- Vinyl
Bedrooms and Bathrooms
- 4 Bedrooms
- Split Bedroom Floorplan
- Walk-In Closet
- 3 Full Bathrooms
Laundry
- Laundry on main level
- Washer and Dryer Hookup
Partially Finished Basement
- Walk-Out Basement
- Exterior Basement Entry
Outdoor Features
- Covered Deck
- Covered patio or porch
Schools
- Cedar Ridge Elementary School
- Oakland Middle School
- Battle High School
Utilities
- Forced Air Heating and Cooling System
- Heating System Uses Natural Gas
- High Speed Internet
- Cable TV Available
Listing and Financial Details
- Home warranty included in the sale of the property
- Assessor Parcel Number 1750200062080001
Community Details
Overview
- $400 Initiation Fee
- Built by Timber Ridge
- The Brooks Subdivision
Recreation
- Community Pool
Ownership History
Purchase Details
Home Financials for this Owner
Home Financials are based on the most recent Mortgage that was taken out on this home.Purchase Details
Home Financials for this Owner
Home Financials are based on the most recent Mortgage that was taken out on this home.Purchase Details
Home Financials for this Owner
Home Financials are based on the most recent Mortgage that was taken out on this home.Similar Homes in Columbia, MO
Home Values in the Area
Average Home Value in this Area
Purchase History
| Date | Type | Sale Price | Title Company |
|---|---|---|---|
| Warranty Deed | -- | None Listed On Document | |
| Deed | -- | -- | |
| Warranty Deed | -- | Boone Central Title Company |
Mortgage History
| Date | Status | Loan Amount | Loan Type |
|---|---|---|---|
| Open | $517,400 | New Conventional | |
| Previous Owner | $378,400 | New Conventional | |
| Previous Owner | $375,000 | Construction |
Property History
| Date | Event | Price | Change | Sq Ft Price |
|---|---|---|---|---|
| 07/31/2025 07/31/25 | Sold | -- | -- | -- |
| 06/12/2025 06/12/25 | Pending | -- | -- | -- |
| 05/30/2025 05/30/25 | For Sale | $565,000 | -3.3% | $220 / Sq Ft |
| 08/29/2024 08/29/24 | Sold | -- | -- | -- |
| 07/31/2024 07/31/24 | Pending | -- | -- | -- |
| 07/27/2024 07/27/24 | Price Changed | $584,000 | -2.5% | $227 / Sq Ft |
| 05/30/2024 05/30/24 | For Sale | $599,000 | +20.5% | $233 / Sq Ft |
| 02/17/2023 02/17/23 | Sold | -- | -- | -- |
| 01/22/2023 01/22/23 | Pending | -- | -- | -- |
| 12/05/2022 12/05/22 | Price Changed | $497,000 | -0.1% | $208 / Sq Ft |
| 10/21/2022 10/21/22 | Price Changed | $497,500 | -0.1% | $209 / Sq Ft |
| 09/22/2022 09/22/22 | Price Changed | $498,000 | -7.6% | $209 / Sq Ft |
| 09/15/2022 09/15/22 | Price Changed | $539,000 | -0.6% | $226 / Sq Ft |
| 09/09/2022 09/09/22 | Price Changed | $542,000 | -0.2% | $227 / Sq Ft |
| 09/01/2022 09/01/22 | Price Changed | $543,000 | -0.2% | $228 / Sq Ft |
| 08/19/2022 08/19/22 | Price Changed | $544,000 | -0.1% | $228 / Sq Ft |
| 08/12/2022 08/12/22 | Price Changed | $544,500 | -0.1% | $228 / Sq Ft |
| 07/25/2022 07/25/22 | Price Changed | $545,000 | -0.1% | $229 / Sq Ft |
| 06/24/2022 06/24/22 | Price Changed | $545,500 | -0.1% | $229 / Sq Ft |
| 06/17/2022 06/17/22 | Price Changed | $546,000 | -0.3% | $229 / Sq Ft |
| 06/11/2022 06/11/22 | Price Changed | $547,500 | -0.1% | $230 / Sq Ft |
| 06/03/2022 06/03/22 | Price Changed | $548,000 | -0.2% | $230 / Sq Ft |
| 05/18/2022 05/18/22 | For Sale | $549,000 | -- | $230 / Sq Ft |
Tax History Compared to Growth
Tax History
| Year | Tax Paid | Tax Assessment Tax Assessment Total Assessment is a certain percentage of the fair market value that is determined by local assessors to be the total taxable value of land and additions on the property. | Land | Improvement |
|---|---|---|---|---|
| 2024 | $5,570 | $79,610 | $14,630 | $64,980 |
| 2023 | $5,525 | $79,610 | $14,630 | $64,980 |
| 2022 | $5,520 | $79,610 | $14,630 | $64,980 |
| 2021 | $581 | $8,360 | $8,360 | $0 |
| 2020 | $617 | $8,360 | $8,360 | $0 |
| 2019 | $617 | $8,360 | $8,360 | $0 |
Agents Affiliated with this Home
-
S
Seller's Agent in 2025
Sara Unger
Iron Gate Real Estate
(573) 864-8764
6 Total Sales
-

Buyer's Agent in 2025
Kendra West
Real Estate on the Move
(573) 682-4370
104 Total Sales
-

Seller's Agent in 2024
Ryan Cunningham
Iron Gate Real Estate
(573) 424-1764
130 Total Sales
-

Seller Co-Listing Agent in 2024
Freddy Spencer
Iron Gate Real Estate
(573) 289-0396
77 Total Sales
-

Buyer's Agent in 2024
Ryan Martin
Real Broker LLC
(573) 999-6210
177 Total Sales
-
c
Buyer's Agent in 2023
cbor.rets.510000817
cbor.rets.RETS_OFFICE
Map
Source: Columbia Board of REALTORS®
MLS Number: 407102
APN: 17-502-00-06-208-00
- 4801 Hoylake Cir
- 4725 Stayton Ferry Cir
- 1137 Shore Acres Loop
- 913 Spyglass Ct
- 902 S Cedar Grove Blvd
- 609 Black Wolf Loop
- 1017 Brockton Dr
- 1013 Brockton Dr
- 601 Black Wolf Loop
- 5155 Hoylake Dr
- 469 Bandon Dunes Ct
- 700 Brockton Dr
- 1308 Haxby Ct
- LOT 542 Chambers Bay Dr
- 4613 Estacada Dr
- 4600 Chambers Bay Dr
- 1203 Shallow Ridge Cir
- 4512 Chambers Bay Dr
- 4509 Royal County Rd
- 5605 Lightpost Ct
