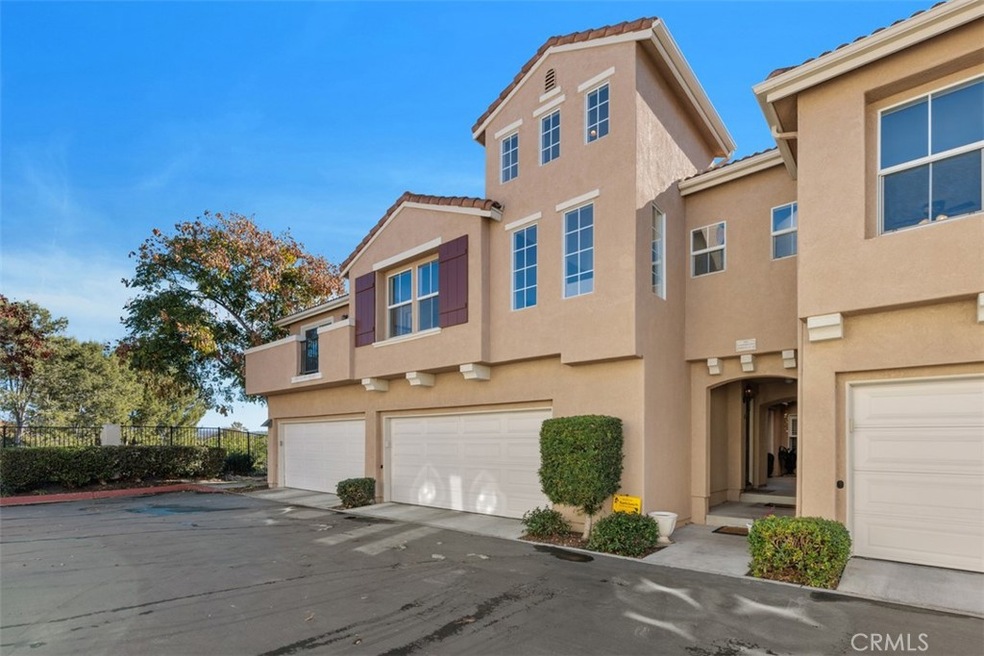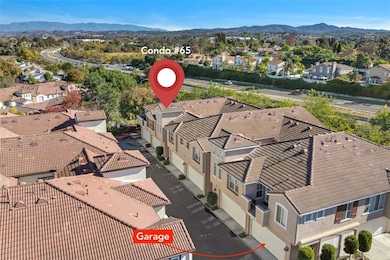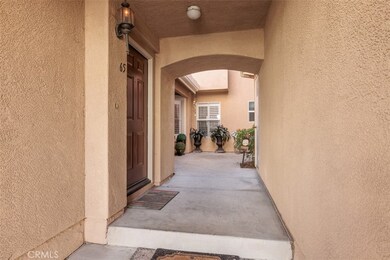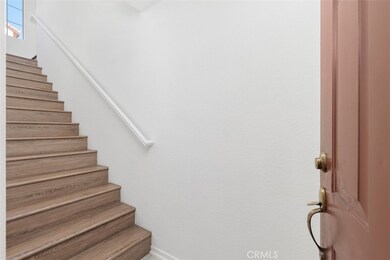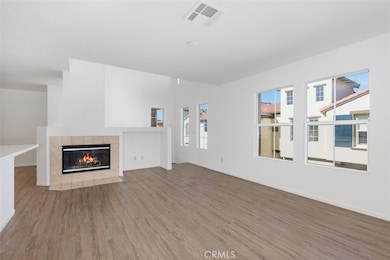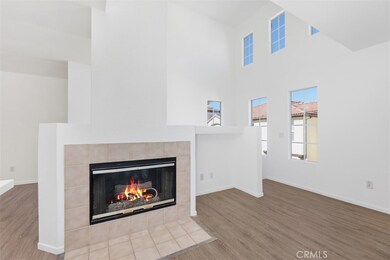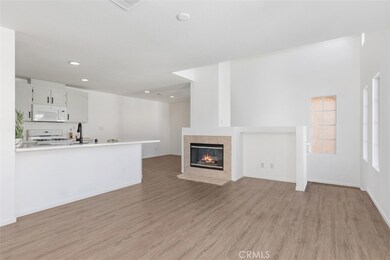
5005 Golondrina Way Unit 65 Oceanside, CA 92057
Guajome NeighborhoodHighlights
- In Ground Pool
- Primary Bedroom Suite
- 0.97 Acre Lot
- Alamosa Park Elementary School Rated A-
- View of Trees or Woods
- Open Floorplan
About This Home
As of March 2025Nestled in the private tranquil Community of Vista Monte. End unit; no one above or below.
Enter through a shared courtyard. First condo to the left ~ As you enter the foyer you are greeted with NEW vinyl flooring & stairs that lead up to the living quarters. JUST UPDATED & PAINTED ~ MOVE-IN READY! This open floor plan seamlessly unites the living room, dining room & kitchen. Improvements include NEW Quartz Countertops, NEW stainless-steel sink, & NEW faucet in kitchen. ALL appliances included! The laundry is located in the kitchen area with full a size washer & dryer. Cozy Fireplace in living room with a door leading to a private deck. Newer Plank Vinyl Flooring in the dining area, living room & bedrooms. NEW Vinyl Flooring in entry, kitchen & bathrooms. Step into the spacious Primary Suite with a retreat & ceiling fan. Private ensuite features NEW quartz countertop, NEW dual sink vanity, NEW faucets, fixtures & lighting. Nice size walk-in closet. The Secondary Master bedroom is located on the opposite side of the unit for added privacy. Sliding glass door out to private deck. The Updated Ensuite features NEW quartz countertop, NEW dual sink vanity, NEW faucets, fixtures & lighting. Oversized 2 car garage with additional storage space. Walking distance Community Pool, Spa, Tot Lot & San Luis Rey bike/running trail which ends at the Oceanside Harbor. Close to Guajome Regional Park, San Luis Rey Mission, Fire Station, Schools, Restaurants, Camp Pendleton, Iconic renovated Top Gun House, Live Concerts, Farmers Markets, & Shopping. Live a lifestyle that includes surfing, skateparks, & an abundance of nature. Conveniently located with easy access to the 76, 5, 15, and 78 freeways
Last Agent to Sell the Property
DianeKaeferREBrokerageService Brokerage Phone: 949-637-1495 License #00512525 Listed on: 12/13/2024
Property Details
Home Type
- Condominium
Est. Annual Taxes
- $4,026
Year Built
- Built in 2002 | Remodeled
HOA Fees
- $330 Monthly HOA Fees
Parking
- 2 Car Attached Garage
- Oversized Parking
- Parking Available
- Front Facing Garage
- Single Garage Door
- Garage Door Opener
- No Driveway
- Off-Street Parking
Property Views
- Woods
- Pool
Home Design
- Concrete Roof
- Stucco
Interior Spaces
- 1,467 Sq Ft Home
- 2-Story Property
- Open Floorplan
- Cathedral Ceiling
- Ceiling Fan
- Recessed Lighting
- Gas Fireplace
- Sliding Doors
- Entryway
- Living Room with Fireplace
- Living Room with Attached Deck
- Storage
- Vinyl Flooring
Kitchen
- Eat-In Kitchen
- <<microwave>>
- Dishwasher
- Quartz Countertops
- Disposal
Bedrooms and Bathrooms
- 2 Main Level Bedrooms
- All Upper Level Bedrooms
- Primary Bedroom Suite
- Double Master Bedroom
- Walk-In Closet
- Mirrored Closets Doors
- 2 Full Bathrooms
- Quartz Bathroom Countertops
- Dual Vanity Sinks in Primary Bathroom
- Private Water Closet
- <<tubWithShowerToken>>
- Walk-in Shower
- Exhaust Fan In Bathroom
- Linen Closet In Bathroom
Laundry
- Laundry Room
- Laundry in Kitchen
- Dryer
- Washer
Home Security
Pool
- In Ground Pool
- In Ground Spa
- Gunite Pool
- Gunite Spa
Outdoor Features
- Enclosed patio or porch
- Exterior Lighting
Schools
- Vista High School
Utilities
- Forced Air Heating and Cooling System
- Natural Gas Connected
- Water Heater
- Cable TV Available
Additional Features
- 1 Common Wall
- Property is near a park
Listing and Financial Details
- Tax Lot 4
- Tax Tract Number 101
- Assessor Parcel Number 1578301509
- $44 per year additional tax assessments
Community Details
Overview
- 70 Units
- Vistamonte HOA, Phone Number (760) 405-8595
- Core Management HOA
- Oceanside Subdivision
- Maintained Community
Recreation
- Community Playground
- Community Pool
- Community Spa
- Park
Security
- Carbon Monoxide Detectors
- Fire and Smoke Detector
Ownership History
Purchase Details
Purchase Details
Home Financials for this Owner
Home Financials are based on the most recent Mortgage that was taken out on this home.Purchase Details
Home Financials for this Owner
Home Financials are based on the most recent Mortgage that was taken out on this home.Purchase Details
Purchase Details
Home Financials for this Owner
Home Financials are based on the most recent Mortgage that was taken out on this home.Similar Homes in Oceanside, CA
Home Values in the Area
Average Home Value in this Area
Purchase History
| Date | Type | Sale Price | Title Company |
|---|---|---|---|
| Quit Claim Deed | -- | None Listed On Document | |
| Grant Deed | $305,000 | Pacific Coast Title Company | |
| Interfamily Deed Transfer | -- | None Available | |
| Grant Deed | $217,500 | First American Title Insuran | |
| Interfamily Deed Transfer | -- | -- | |
| Grant Deed | $217,500 | North American Title Co |
Mortgage History
| Date | Status | Loan Amount | Loan Type |
|---|---|---|---|
| Previous Owner | $90,000 | New Conventional | |
| Previous Owner | $222,150 | New Conventional | |
| Previous Owner | $172,000 | Unknown | |
| Previous Owner | $17,000 | Credit Line Revolving | |
| Previous Owner | $174,000 | No Value Available |
Property History
| Date | Event | Price | Change | Sq Ft Price |
|---|---|---|---|---|
| 03/10/2025 03/10/25 | Sold | $640,000 | -1.4% | $436 / Sq Ft |
| 02/20/2025 02/20/25 | Pending | -- | -- | -- |
| 01/23/2025 01/23/25 | Price Changed | $649,000 | -2.4% | $442 / Sq Ft |
| 12/13/2024 12/13/24 | For Sale | $665,000 | +118.0% | $453 / Sq Ft |
| 04/11/2014 04/11/14 | Sold | $305,000 | -1.6% | $208 / Sq Ft |
| 02/24/2014 02/24/14 | Pending | -- | -- | -- |
| 01/30/2014 01/30/14 | For Sale | $310,000 | -- | $211 / Sq Ft |
Tax History Compared to Growth
Tax History
| Year | Tax Paid | Tax Assessment Tax Assessment Total Assessment is a certain percentage of the fair market value that is determined by local assessors to be the total taxable value of land and additions on the property. | Land | Improvement |
|---|---|---|---|---|
| 2024 | $4,026 | $366,546 | $86,728 | $279,818 |
| 2023 | $3,930 | $359,360 | $85,028 | $274,332 |
| 2022 | $3,920 | $352,314 | $83,361 | $268,953 |
| 2021 | $3,833 | $345,407 | $81,727 | $263,680 |
| 2020 | $3,820 | $341,866 | $80,889 | $260,977 |
| 2019 | $3,764 | $335,163 | $79,303 | $255,860 |
| 2018 | $3,578 | $328,593 | $77,749 | $250,844 |
| 2017 | $3,512 | $322,151 | $76,225 | $245,926 |
| 2016 | $3,430 | $315,835 | $74,731 | $241,104 |
| 2015 | $3,416 | $311,092 | $73,609 | $237,483 |
| 2014 | $2,446 | $222,855 | $52,731 | $170,124 |
Agents Affiliated with this Home
-
Diane Kaefer

Seller's Agent in 2025
Diane Kaefer
DianeKaeferREBrokerageService
(949) 637-1495
1 in this area
11 Total Sales
-
Alexander Rice

Buyer's Agent in 2025
Alexander Rice
Coastal Premier Properties
(760) 715-3248
4 in this area
65 Total Sales
-
P
Buyer Co-Listing Agent in 2025
Perfecto Belano
Broker's Network Inc
-
Tyler Hagerla

Buyer Co-Listing Agent in 2025
Tyler Hagerla
Coastal Premier Properties
(760) 707-4203
10 in this area
228 Total Sales
-
Melvin Lopez

Seller's Agent in 2014
Melvin Lopez
Berkshire Hathaway Hm Ser
(310) 635-5662
36 Total Sales
-
P
Buyer's Agent in 2014
Pat Munoz
Berkshire Hathaway HomeServices Lifestyle Properties
Map
Source: California Regional Multiple Listing Service (CRMLS)
MLS Number: OC24222224
APN: 157-830-15-09
- 5030 Codorniz Way Unit 28
- 5166 Via Portola
- 727 Corona Dr
- 737 Corona Dr
- 5207 Silver Bluff Dr
- 729 Mosaic Cir
- 770 Tawny Ct
- 856 Oro Grande St
- 5163 Alamosa Park Dr
- 712 Palette Ct
- 655 Boysenberry Way Unit 1
- 647 Boysenberry Way
- 635 Boysenberry Way
- 718 Lockwood Place
- 4844 Seascape Dr
- 838 Masters Dr
- 4843 Sumac Place
- 4772 Mayten Ct
- 777 Muirwood Dr
- 5557 Alethea Way
