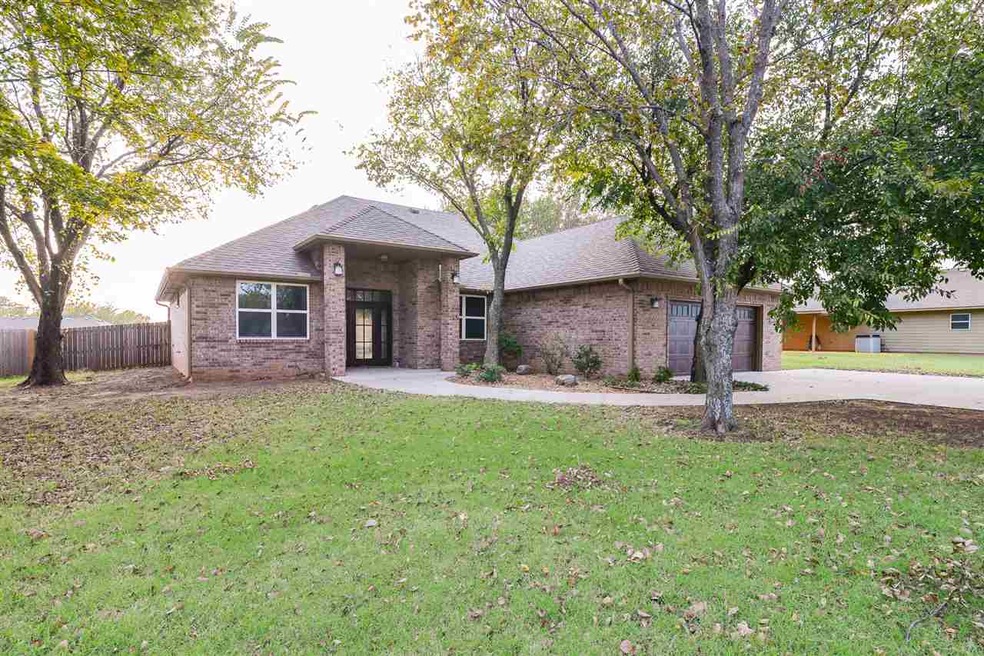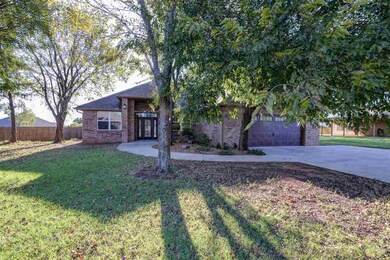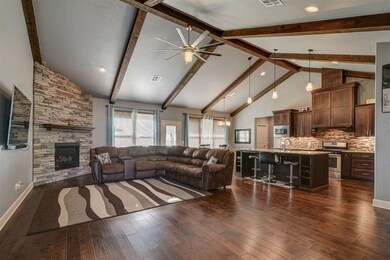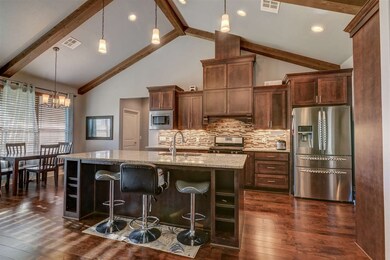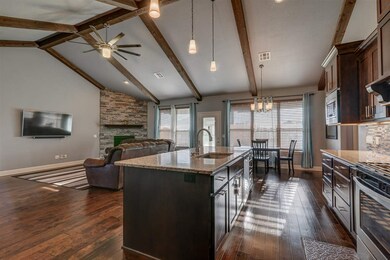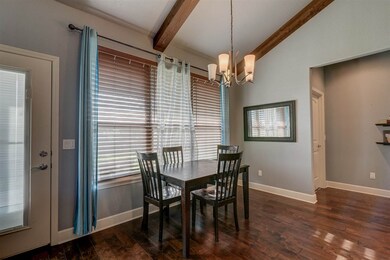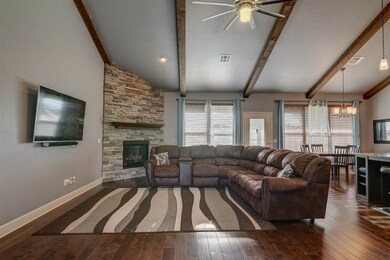
5005 Oak Crest Ct Stillwater, OK 74075
Estimated Value: $329,000 - $369,000
Highlights
- Vaulted Ceiling
- 2 Car Attached Garage
- Patio
- Stillwater Middle School Rated A
- Brick Veneer
- 1-Story Property
About This Home
As of December 2019YOU'LL LOVE THIS NEWER HOME, conveniently located on the west side of Stillwater and ready to be called "your home"! A welcoming, covered front entry leads you to an open living concept with spacious great room featuring a vaulted ceiling with wood beams, an open floor plan, engineered wood flooring and corner, stacked stone fireplace. The roomy kitchen offers a large center island with eating bar, stainless steel appliances, and granite counter tops all open to a light-filled dining area. This split floor plan offers 4 roomy bedrooms and 2 spacious baths all on a large, quiet cul-de-sac lot. The large master suite offers a roomy walk-in closet, double vanities, separate soaker tub, tiled walk-in shower and walk-through feature to a spacious laundry room. The 4th bedroom would make a great study or playroom too. Special features include: additional custom storage; hardwood flooring from entry through great room; stained, Shaker-style kitchen cabinetry with soft-close hardware; under-counter lighting; gas log fireplace and roomy laundry room with sink. Quality construction features post tension slab, energy efficient HVAC and sound attenuation insulation for added privacy between living area and bedrooms. A roomy back patio, large fenced yard and in-ground storm shelter is the finishing touch.
Home Details
Home Type
- Single Family
Est. Annual Taxes
- $2,806
Year Built
- Built in 2015
Lot Details
- Privacy Fence
- Wood Fence
- Back Yard Fenced
HOA Fees
- $240 Monthly HOA Fees
Home Design
- Brick Veneer
- Slab Foundation
- Composition Roof
Interior Spaces
- 1,997 Sq Ft Home
- 1-Story Property
- Vaulted Ceiling
- Gas Log Fireplace
- Window Treatments
Kitchen
- Range
- Microwave
- Dishwasher
- Disposal
Bedrooms and Bathrooms
- 4 Bedrooms
- 2 Full Bathrooms
Parking
- 2 Car Attached Garage
- Garage Door Opener
Outdoor Features
- Patio
- Storm Cellar or Shelter
Utilities
- Forced Air Heating and Cooling System
- Heating System Uses Natural Gas
Ownership History
Purchase Details
Home Financials for this Owner
Home Financials are based on the most recent Mortgage that was taken out on this home.Purchase Details
Home Financials for this Owner
Home Financials are based on the most recent Mortgage that was taken out on this home.Purchase Details
Home Financials for this Owner
Home Financials are based on the most recent Mortgage that was taken out on this home.Similar Homes in the area
Home Values in the Area
Average Home Value in this Area
Purchase History
| Date | Buyer | Sale Price | Title Company |
|---|---|---|---|
| Henley Barker Allen | $275,000 | Stewart Title Guaranty Co | |
| National Transfer Services Llc | $275,000 | Community Escrow & Title Co | |
| Vennavelli Anand N | -- | None Available |
Mortgage History
| Date | Status | Borrower | Loan Amount |
|---|---|---|---|
| Open | Henley Barker Allen | $261,250 |
Property History
| Date | Event | Price | Change | Sq Ft Price |
|---|---|---|---|---|
| 12/20/2019 12/20/19 | Sold | $275,000 | -3.5% | $138 / Sq Ft |
| 11/14/2019 11/14/19 | Pending | -- | -- | -- |
| 10/07/2019 10/07/19 | For Sale | $284,900 | +8.3% | $143 / Sq Ft |
| 12/03/2015 12/03/15 | Sold | $263,185 | 0.0% | $131 / Sq Ft |
| 08/03/2015 08/03/15 | Pending | -- | -- | -- |
| 08/03/2015 08/03/15 | For Sale | $263,185 | -- | $131 / Sq Ft |
Tax History Compared to Growth
Tax History
| Year | Tax Paid | Tax Assessment Tax Assessment Total Assessment is a certain percentage of the fair market value that is determined by local assessors to be the total taxable value of land and additions on the property. | Land | Improvement |
|---|---|---|---|---|
| 2024 | $3,749 | $37,652 | $3,844 | $33,808 |
| 2023 | $3,749 | $35,859 | $3,788 | $32,071 |
| 2022 | $3,411 | $34,152 | $3,990 | $30,162 |
| 2021 | $3,224 | $32,606 | $3,798 | $28,808 |
| 2020 | $3,023 | $31,053 | $3,990 | $27,063 |
| 2019 | $2,810 | $28,503 | $3,135 | $25,368 |
| 2018 | $2,745 | $27,881 | $3,067 | $24,814 |
| 2017 | $2,609 | $26,553 | $2,850 | $23,703 |
| 2016 | $2,653 | $26,553 | $2,850 | $23,703 |
| 2015 | $69 | $682 | $682 | $0 |
| 2014 | $69 | $682 | $682 | $0 |
Agents Affiliated with this Home
-
Beth Peterson

Seller's Agent in 2019
Beth Peterson
RE/MAX
(405) 880-4370
217 Total Sales
-
Rachel Pickens

Buyer's Agent in 2019
Rachel Pickens
Pickens Pristine Properties
(405) 612-5550
113 Total Sales
-
N
Seller's Agent in 2015
Non Member
Non Member Office
Map
Source: Stillwater Board of REALTORS®
MLS Number: 120136
APN: 600075804
- 4821 Oak Crest Rd
- 301 S Keats Dr
- 45 Windsor Cir
- 7 Windsor Cir
- 5005 W 5th Place
- 4712 W 8th Ave
- 715 Pecan Hill St Unit 717 S. Pecan Hill St
- 4600 W 9th Ave
- 806 S Rock Hollow St
- 620 S Range Rd
- 905 S Rock Hollow St
- 5923 W 7th Ave Unit 5925 W. 7th Ave
- 916 S Linford Dr
- 1024 S Woodcrest Dr
- 4500 W Aggie Dr
- 4807 W 11th Ave
- 6012 E Elk Ln
- 4424 Prescot Dr
- 4224 Prescot Dr
- 4814 W Country Club Dr
- 5005 Oak Crest Ct
- 5009 Oakcrest Ct
- 5018 Reese Landing
- 5001 Oakcrest Ct
- 1113 Keely Ct
- 1109 Keely Ct
- 1117 Keely Ct
- 5108 Reese Landing
- 5008 Oakcrest Ct
- 1121 Keely Ct
- 4919 Oak Crest Rd
- 4922 Reese Landing
- 5021 Reese Landing
- 1112 Keely Ct
- 5013 Reese Landing
- 5103 Reese Landing
- 5004 Oak Crest Ct
- 4916 Reese Landing
- 1108 Keely Ct
- 5111 Reese Landing
