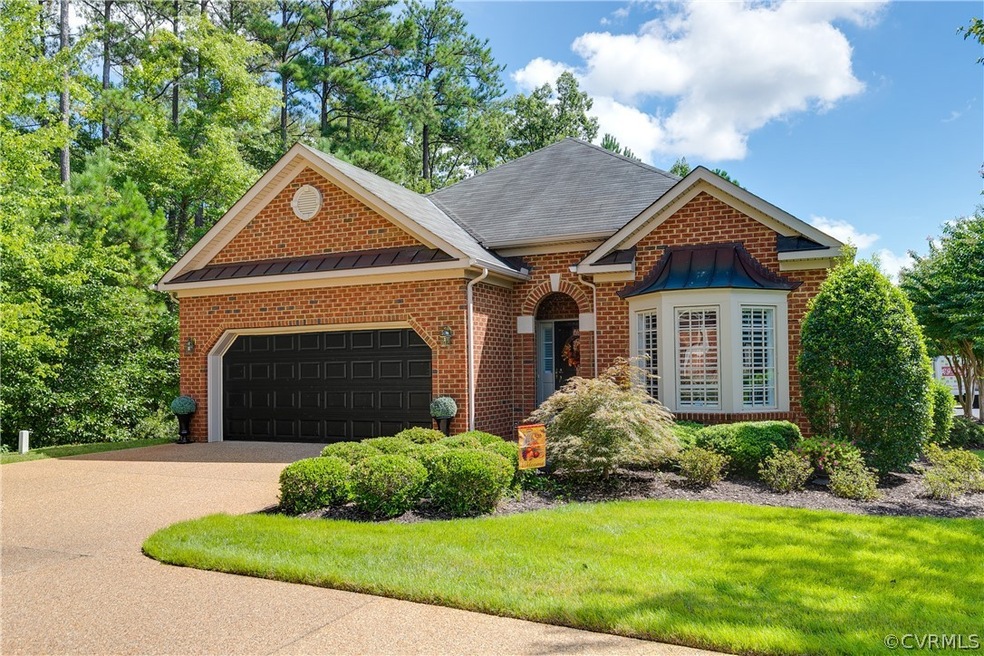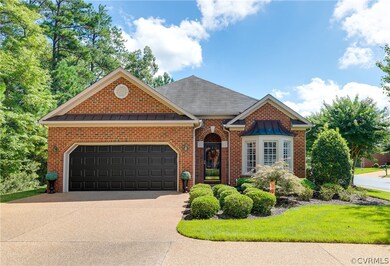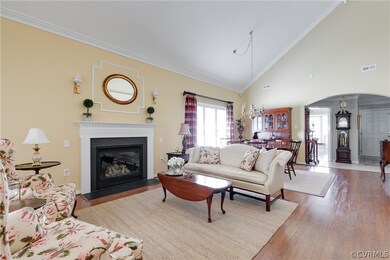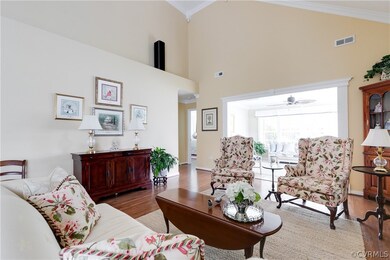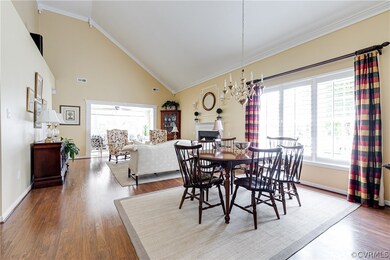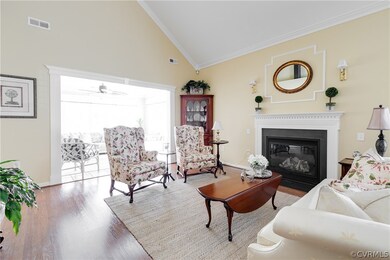
5005 Parkcrest Ct Unit 66 Glen Allen, VA 23059
Twin Hickory NeighborhoodHighlights
- Lap Pool
- Custom Home
- Community Lake
- Twin Hickory Elementary School Rated A-
- 0.57 Acre Lot
- Clubhouse
About This Home
As of January 2023Welcome to the highly sought after neighborhood of Park Commons at Twin Hickory. This maintenance free home has been meticulously maintained and offers gracious and open living space with beautiful millwork through out. The sun filled foyer opens to expansive Living and Dining area with Hardwood flooring, Vaulted ceiling, Gas/fp, Plantation Shutters and Brass Chandelier. Lovely sunroom with Travertine flooring, Ceiling fan and rear access to charming patio and covered awning overlooking quiet cul-de-sac. Bright and spacious kitchen with front Bay window, Tile flooring, Shutters, Pantry, Granite, Eat in Kitchen and Abundant storage. First floor Primary Bedroom w/ Ensuite Bath, Walk-in closet, linen closet and conveniently placed Laundry area/washer and dryer. Primary Bedroom 2 offers closet with adjacent full bath. Charming Study/Home Office completes the first floor. Second floor Bedroom with w/w carpet, ceiling fan, window seat with Ensuite Bath. Amazing access to tremendous walk in attic storage. Freshly painted Two car garage and storage closet. New AC Unit 2022. Conveniently located in a highly desirable area with easy access to library, restaurants & shopping. A True Gem!!
Last Agent to Sell the Property
Shaheen Ruth Martin & Fonville License #0225195780 Listed on: 09/13/2022

Property Details
Home Type
- Condominium
Est. Annual Taxes
- $3,856
Year Built
- Built in 2006
Lot Details
- Cul-De-Sac
- Sprinkler System
HOA Fees
- $307 Monthly HOA Fees
Parking
- 2 Car Direct Access Garage
- Oversized Parking
- Garage Door Opener
Home Design
- Custom Home
- Patio Home
- Brick Exterior Construction
- Composition Roof
Interior Spaces
- 2,452 Sq Ft Home
- 1-Story Property
- Cathedral Ceiling
- Ceiling Fan
- Recessed Lighting
- 1 Fireplace
- Awning
- Bay Window
- Separate Formal Living Room
- Dining Area
- Home Security System
- Washer
Kitchen
- Breakfast Area or Nook
- Eat-In Kitchen
- Built-In Oven
- Gas Cooktop
- Microwave
- Ice Maker
- Dishwasher
- Kitchen Island
- Granite Countertops
- Disposal
Flooring
- Wood
- Partially Carpeted
- Ceramic Tile
Bedrooms and Bathrooms
- 3 Bedrooms
- 3 Full Bathrooms
- Double Vanity
Pool
- Lap Pool
- In Ground Pool
Outdoor Features
- Patio
- Exterior Lighting
- Rear Porch
Schools
- Twin Hickory Elementary School
- Short Pump Middle School
- Deep Run High School
Utilities
- Forced Air Zoned Heating and Cooling System
- Heating System Uses Natural Gas
- Heat Pump System
- Tankless Water Heater
- Gas Water Heater
Listing and Financial Details
- Assessor Parcel Number 745-770-4859.066
Community Details
Overview
- Park Commons At Twin Hickory Subdivision
- Maintained Community
- Community Lake
- Pond in Community
Amenities
- Common Area
- Clubhouse
Recreation
- Tennis Courts
- Community Playground
- Community Pool
- Trails
Security
- Storm Doors
Ownership History
Purchase Details
Home Financials for this Owner
Home Financials are based on the most recent Mortgage that was taken out on this home.Purchase Details
Home Financials for this Owner
Home Financials are based on the most recent Mortgage that was taken out on this home.Purchase Details
Home Financials for this Owner
Home Financials are based on the most recent Mortgage that was taken out on this home.Similar Homes in Glen Allen, VA
Home Values in the Area
Average Home Value in this Area
Purchase History
| Date | Type | Sale Price | Title Company |
|---|---|---|---|
| Deed | $580,000 | Old Republic National Title | |
| Special Warranty Deed | $353,000 | -- | |
| Warranty Deed | $386,400 | -- |
Mortgage History
| Date | Status | Loan Amount | Loan Type |
|---|---|---|---|
| Previous Owner | $282,400 | New Conventional | |
| Previous Owner | $175,000 | New Conventional |
Property History
| Date | Event | Price | Change | Sq Ft Price |
|---|---|---|---|---|
| 01/11/2023 01/11/23 | Sold | $580,000 | +3.8% | $237 / Sq Ft |
| 10/01/2022 10/01/22 | Pending | -- | -- | -- |
| 09/13/2022 09/13/22 | For Sale | $559,000 | +58.4% | $228 / Sq Ft |
| 07/29/2013 07/29/13 | Sold | $353,000 | -0.6% | $153 / Sq Ft |
| 05/26/2013 05/26/13 | Pending | -- | -- | -- |
| 05/23/2013 05/23/13 | For Sale | $355,000 | -- | $154 / Sq Ft |
Tax History Compared to Growth
Tax History
| Year | Tax Paid | Tax Assessment Tax Assessment Total Assessment is a certain percentage of the fair market value that is determined by local assessors to be the total taxable value of land and additions on the property. | Land | Improvement |
|---|---|---|---|---|
| 2025 | -- | $519,800 | $110,000 | $409,800 |
| 2024 | -- | $516,500 | $110,000 | $406,500 |
| 2023 | $4,390 | $516,500 | $110,000 | $406,500 |
| 2022 | $3,856 | $453,600 | $100,000 | $353,600 |
| 2021 | $3,794 | $436,100 | $90,000 | $346,100 |
| 2020 | $3,794 | $436,100 | $90,000 | $346,100 |
| 2019 | $3,794 | $436,100 | $90,000 | $346,100 |
| 2018 | $3,597 | $413,500 | $90,000 | $323,500 |
| 2017 | $3,357 | $385,900 | $90,000 | $295,900 |
| 2016 | $3,357 | $385,900 | $90,000 | $295,900 |
| 2015 | $3,010 | $368,800 | $80,000 | $288,800 |
| 2014 | $3,010 | $346,000 | $80,000 | $266,000 |
Agents Affiliated with this Home
-

Seller's Agent in 2023
Maribeth Carr
Shaheen Ruth Martin & Fonville
(804) 240-6354
1 in this area
17 Total Sales
-

Buyer's Agent in 2023
Paul Mallory
BHG Base Camp
(804) 516-7108
1 in this area
75 Total Sales
-

Buyer Co-Listing Agent in 2023
Julie Mallory
BHG Base Camp
(804) 337-8076
1 in this area
62 Total Sales
-

Seller's Agent in 2013
Mark Adams
EXP Realty LLC
(804) 387-6200
1 in this area
114 Total Sales
Map
Source: Central Virginia Regional MLS
MLS Number: 2224264
APN: 745-770-4859.066
- 1024 Belva Ct
- 11420 Willows Green Way
- 5227 Scotsglen Dr
- 842 Parkland Place
- 5413 Cranston Ct
- 4905 Old Millrace Place
- 5614 Benoni Ct
- 11141 Opaca Ln
- 1437 New Haven Ct
- 5505 Benoni Dr
- 5001 Old Millrace Ct
- 0 Manakin Rd Unit VAGO2000320
- 5311 Benmable Ct
- 5020 Park Meadows Way
- 11816 Autumnwood Ct
- 11513 Sadler Grove Rd
- 11104 Chappell Ridge Ct
- 10779 Forest Hollow Ct
- 5904 Park Creste Dr
- 5025 Ellis Meadows Ct
