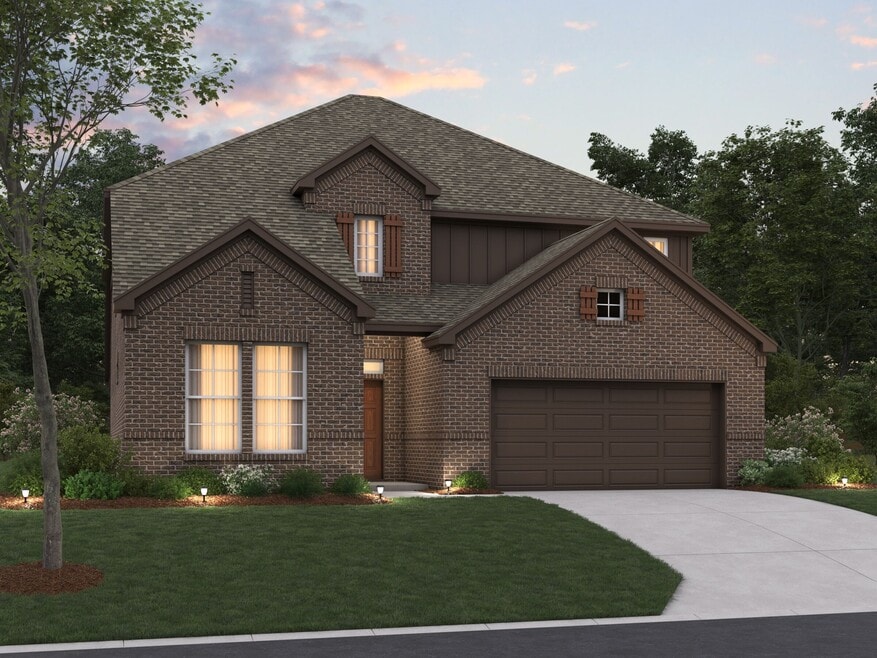
Estimated payment $3,805/month
Highlights
- New Construction
- Hilltop Elementary School Rated A
- Community Playground
About This Home
Step into this brand new Addison floorplan. This layout delivers all of the must-haves you're looking for in a spacious 2 story home design such as tall ceilings, exceptional natural light, plenty of storage space, a large upstairs game room, and dozens of options to personalize your new home. Continue inside to explore everything this Addison plan has to offer. The wide foyer greets you the moment you step inside. The first floor includes the following: 2 bedrooms downstairs An open flex room Optional second bedroom suite Optional private study Volume ceilings in the family room Optional butler's pantry Optional boxed-out window in the dining room Optional fireplace in the family room Luxurious owner's suite From top to bottom, you'll enjoy the benefit of ample cabinetry and counter space in the well-equipped kitchen. Stainless steel appliances are a valuable addition and the large entertaining island provides the perfect spot to meal prep while staying engaged with guests in the adjacent family room. Windows line the entire back wall of the home, drawing in the soft glow of natural light and providing a glimpse of your outdoor patio. For the outdoor enthusiast or entertainer extraordinaire, upgrade to the optional covered patio or extended covered patio to further enhance your backyard. A vestibule just off the family room whisks you away to the impressive owner's suite. 3 large windows accentuate...
Builder Incentives
Discover your dream home this holiday season and save big! For a limited-time only, purchase a Quick Move-In home that can close by January 29th, 2026, and receive a free appliance package*, 2" blinds*, up to $15,000 in paid closing costs**, and l...
Sales Office
| Monday |
12:00 PM - 6:00 PM
|
| Tuesday - Wednesday |
10:00 AM - 6:00 PM
|
| Thursday |
Closed
|
| Friday - Saturday |
10:00 AM - 6:00 PM
|
| Sunday |
12:00 PM - 6:00 PM
|
Home Details
Home Type
- Single Family
HOA Fees
- $108 Monthly HOA Fees
Parking
- 2 Car Garage
Taxes
- No Special Tax
Home Design
- New Construction
Bedrooms and Bathrooms
- 4 Bedrooms
- 3 Full Bathrooms
Additional Features
- 2-Story Property
- Minimum 40 Sq Ft Lot
Community Details
Recreation
- Community Playground
Map
Other Move In Ready Homes in Vintage Village
About the Builder
- Vintage Village
- Glenwood Meadows
- 3909 Birch Grove Bend
- 4287 S Bonnie Brae St
- Sagebrook
- Sagebrook - 50' Smart Series
- Sagebrook - 40' Smart Series
- 2605 Donella Dr
- Ryan Woods
- 301 Fairmount Ct
- Courts of Bonnie Brae
- Courts of Bonnie Brae
- 409 Meadowlands Dr
- 2408 Glasgow Way
- 2724 Goldfinch Dr
- 2800 Mccormick St
- 2512 Goldfinch Dr
- 2700 Mccormick St
- 2617 Mccormick St
- 1920 Fort Worth Dr
