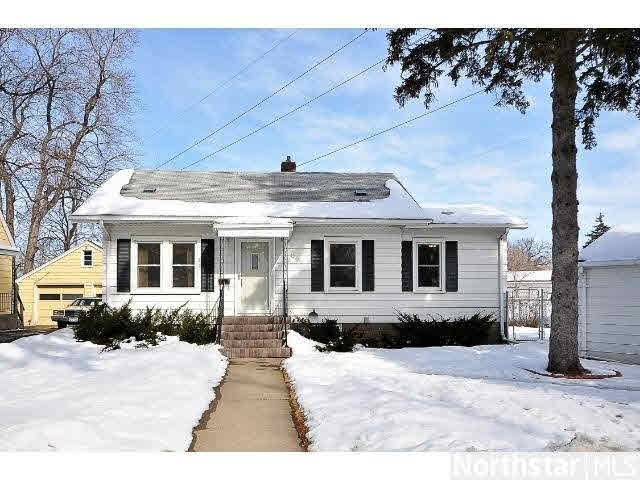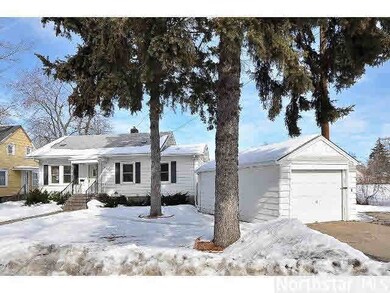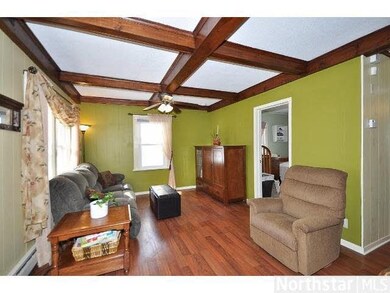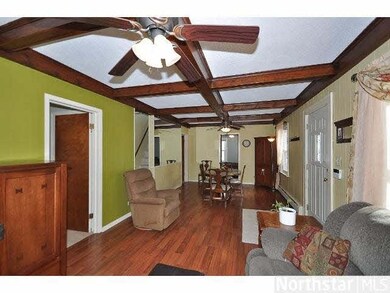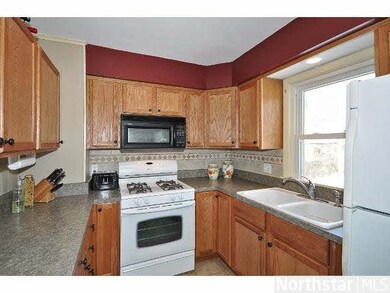
5006 42 1/2 Ave N Robbinsdale, MN 55422
Estimated Value: $280,170 - $315,000
Highlights
- Corner Lot
- Woodwork
- Bathroom on Main Level
- 1 Car Detached Garage
- Patio
- Forced Air Heating System
About This Home
As of April 2013Charming, freshly updated 1 1/2 story on private culdesac. Walk to parks, restaurants and schools. Easy, traditional sale and move-in ready.
Last Agent to Sell the Property
Carolyn Beltzner
Edina Realty, Inc. Listed on: 02/28/2013
Last Buyer's Agent
Arlene Favors
Real Estate Masters, Ltd.
Home Details
Home Type
- Single Family
Est. Annual Taxes
- $3,257
Year Built
- 1925
Lot Details
- 3,920 Sq Ft Lot
- Corner Lot
Parking
- 1 Car Detached Garage
Home Design
- Asphalt Shingled Roof
- Metal Siding
Interior Spaces
- Woodwork
- Combination Dining and Living Room
Kitchen
- Range
- Freezer
Bedrooms and Bathrooms
- 2 Bedrooms
- Bathroom on Main Level
Laundry
- Dryer
- Washer
Finished Basement
- Walk-Out Basement
- Basement Fills Entire Space Under The House
Outdoor Features
- Patio
Utilities
- Window Unit Cooling System
- Forced Air Heating System
Listing and Financial Details
- Assessor Parcel Number 0602924210050
Ownership History
Purchase Details
Home Financials for this Owner
Home Financials are based on the most recent Mortgage that was taken out on this home.Purchase Details
Home Financials for this Owner
Home Financials are based on the most recent Mortgage that was taken out on this home.Purchase Details
Purchase Details
Purchase Details
Home Financials for this Owner
Home Financials are based on the most recent Mortgage that was taken out on this home.Purchase Details
Similar Homes in the area
Home Values in the Area
Average Home Value in this Area
Purchase History
| Date | Buyer | Sale Price | Title Company |
|---|---|---|---|
| Wright Jacob E | $186,500 | Edina Realty Title Inc | |
| Peterson Shayne | $89,000 | Edgewater Title Group | |
| The Secretary Of Housing & Urban Develop | -- | Attorney | |
| Us Bank National Association | $111,250 | None Available | |
| Brueshaber Koby | $116,470 | Multiple | |
| Kartak Jessica J | $157,000 | -- |
Mortgage History
| Date | Status | Borrower | Loan Amount |
|---|---|---|---|
| Open | Wright Jacob E | $149,200 | |
| Previous Owner | Peterson Shayne | $122,250 | |
| Previous Owner | Peterson Shayne | $114,100 | |
| Previous Owner | Brueshaber Koby | $6,000 | |
| Previous Owner | Brueshaber Koby | $117,012 |
Property History
| Date | Event | Price | Change | Sq Ft Price |
|---|---|---|---|---|
| 04/08/2013 04/08/13 | Sold | $120,000 | 0.0% | $91 / Sq Ft |
| 03/08/2013 03/08/13 | Pending | -- | -- | -- |
| 02/28/2013 02/28/13 | For Sale | $120,000 | -- | $91 / Sq Ft |
Tax History Compared to Growth
Tax History
| Year | Tax Paid | Tax Assessment Tax Assessment Total Assessment is a certain percentage of the fair market value that is determined by local assessors to be the total taxable value of land and additions on the property. | Land | Improvement |
|---|---|---|---|---|
| 2023 | $3,257 | $248,900 | $100,300 | $148,600 |
| 2022 | $3,014 | $289,000 | $96,000 | $193,000 |
| 2021 | $2,973 | $221,000 | $71,000 | $150,000 |
| 2020 | $2,556 | $215,000 | $71,000 | $144,000 |
| 2019 | $1,839 | $189,000 | $60,000 | $129,000 |
| 2018 | $2,215 | $137,000 | $45,000 | $92,000 |
| 2017 | $1,721 | $107,000 | $43,000 | $64,000 |
| 2016 | $1,744 | $102,000 | $43,000 | $59,000 |
| 2015 | $2,786 | $111,000 | $52,000 | $59,000 |
| 2014 | -- | $80,000 | $38,000 | $42,000 |
Agents Affiliated with this Home
-
C
Seller's Agent in 2013
Carolyn Beltzner
Edina Realty, Inc.
-
A
Buyer's Agent in 2013
Arlene Favors
Real Estate Masters, Ltd.
Map
Source: REALTOR® Association of Southern Minnesota
MLS Number: 4444231
APN: 06-029-24-21-0050
- 4327 W Broadway Ave
- 4265 Regent Ave N
- 4112 Regent Ave N
- 5127 Scott Path
- 5200 Scott Ct
- 3945 Perry Ave N
- 5401 45th Ave N
- 4240 Lake Road Ave
- 45xx Robin Cir N
- 5428 44th Ave N
- 4100 Welcome Ave N
- 5406 45th Ave N
- 3918 Scott Ave N
- 4101 Welcome Ave N
- 4349 Welcome Ave N
- 3830 Perry Ave N
- 3812 Quail Ave N
- 4420 Shoreview Rd
- 4017 Xenia Ave N
- 4015 42nd Ave N
- 5006 42 1/2 Ave N
- 5006 42 1 2 Ave N
- 5008 42 1/2 Ave N
- 5014 42 1/2 Ave N
- 5009 42 1 2 Ave N
- 5020 42 1/2 Ave N
- 5009 42 1/2 Ave N
- 5003 42 1 2 Ave N
- 5003 42 1/2 Ave N
- 4301 W Broadway Ave
- 5013 42 1/2 Ave N
- 5024 42 1/2 Ave N
- 5019 42 1/2 Ave N
- 5023 42 1/2 Ave N
- 4285 W Broadway Ave
- 5028 42 1/2 Ave N
- 4283 W Broadway Ave
- 4252 Regent Ave N
- 4281 W Broadway Ave
- 4311 W Broadway Ave
