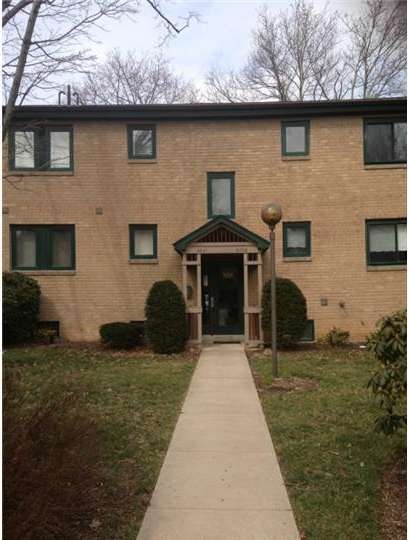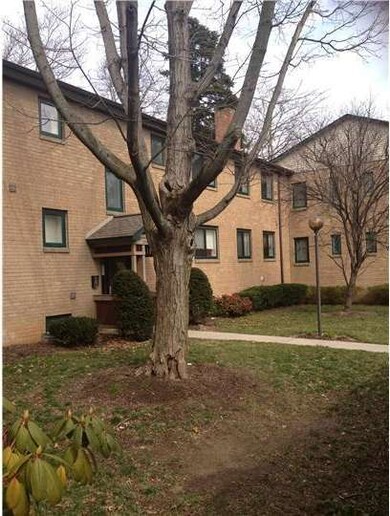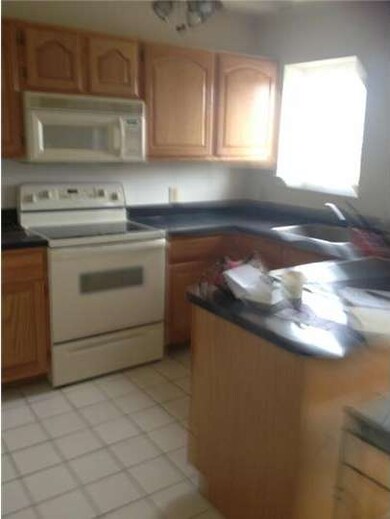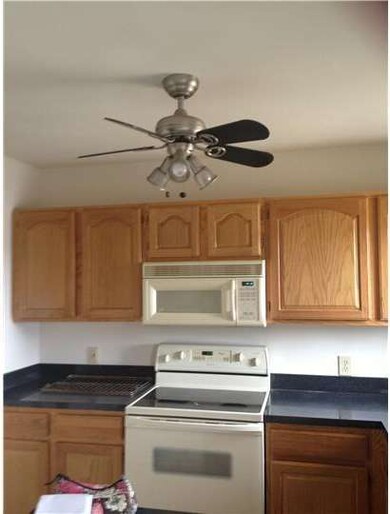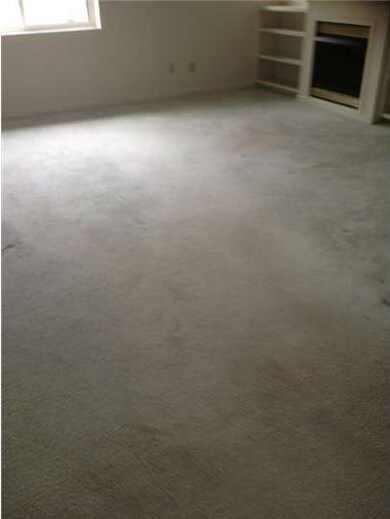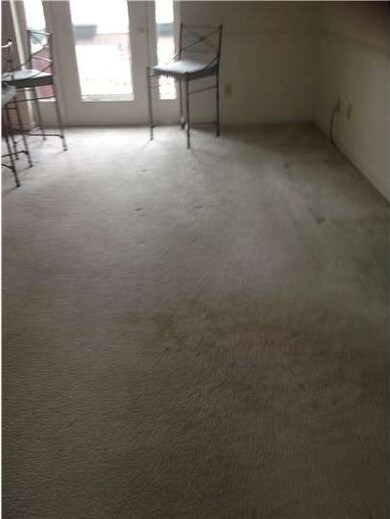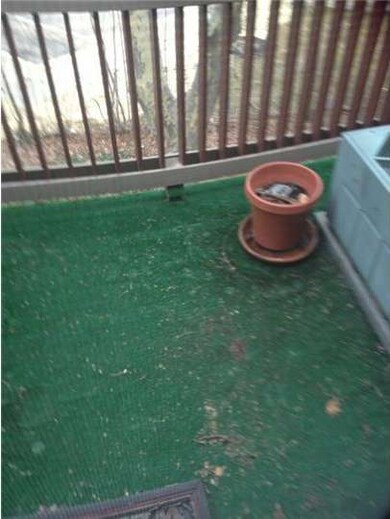
5006 Center Terrace Wilmington, DE 19802
Highlights
- Clubhouse
- Attic
- Tennis Courts
- Pierre S. Dupont Middle School Rated A-
- Community Pool
- Balcony
About This Home
As of April 2013This terrific & popular 2 BR, 2 bath top level unit is Move In Ready. Entire unit has been painted, professionally cleaned. Gas FP in the living room w/custom bookshelves. Custom kitchen. There is a one car detached garage (#618). Broken seals have been repaired. Condo fee of $230.87 per month for the unit & $35.96 per month for garage = $266.83 per month, which covers common area and exterior building maintenance, lawn maintenance, snow and trash removal, water and sewer fee, parking fee, insurance fee, swim fee, tennis court, club house, health club and management fee. The club house has an indoor and outdoor pool, indoor squash, racquetball, basketball, Billiards, Fitness Center, whirlpool spa & outdoor tennis. Unit backs up to new Pettinaro Apartments being constructed. *Take R, entrance is on the left. Straight to go onto Eastview Lane. Stay straight to go to Center Terrace, 5006 on the Right. Two parcel numbers: 0614900062CG618 for garage & 0614900062c5006 for the condo.
Last Agent to Sell the Property
RE/MAX Associates-Wilmington License #RS-313507 Listed on: 03/28/2013

Property Details
Home Type
- Condominium
Est. Annual Taxes
- $1,400
Year Built
- Built in 1997
HOA Fees
- $267 Monthly HOA Fees
Parking
- 1 Car Detached Garage
- 2 Open Parking Spaces
Home Design
- Brick Exterior Construction
- Shingle Roof
Interior Spaces
- Ceiling Fan
- Gas Fireplace
- Living Room
- Dining Room
- Wall to Wall Carpet
- Dishwasher
- Laundry on main level
- Attic
Bedrooms and Bathrooms
- 2 Bedrooms
- En-Suite Primary Bedroom
- 2 Full Bathrooms
Outdoor Features
- Balcony
Utilities
- Central Air
- Heating System Uses Gas
- Natural Gas Water Heater
Listing and Financial Details
- Tax Lot 062.C.G618
- Assessor Parcel Number 06-149.00-062.C.G618
Community Details
Overview
- Association fees include pool(s), common area maintenance, exterior building maintenance, lawn maintenance, snow removal, trash, water, sewer, parking fee, health club
Amenities
- Clubhouse
Recreation
- Tennis Courts
- Community Pool
Ownership History
Purchase Details
Home Financials for this Owner
Home Financials are based on the most recent Mortgage that was taken out on this home.Purchase Details
Home Financials for this Owner
Home Financials are based on the most recent Mortgage that was taken out on this home.Similar Home in Wilmington, DE
Home Values in the Area
Average Home Value in this Area
Purchase History
| Date | Type | Sale Price | Title Company |
|---|---|---|---|
| Deed | -- | None Available | |
| Deed | $95,000 | None Available |
Mortgage History
| Date | Status | Loan Amount | Loan Type |
|---|---|---|---|
| Previous Owner | $50,000 | New Conventional |
Property History
| Date | Event | Price | Change | Sq Ft Price |
|---|---|---|---|---|
| 07/01/2021 07/01/21 | Rented | $1,450 | +3.6% | -- |
| 06/07/2021 06/07/21 | Under Contract | -- | -- | -- |
| 06/01/2021 06/01/21 | Off Market | $1,400 | -- | -- |
| 05/26/2021 05/26/21 | For Rent | $1,400 | +3.7% | -- |
| 07/29/2018 07/29/18 | Rented | $1,350 | 0.0% | -- |
| 06/29/2018 06/29/18 | Under Contract | -- | -- | -- |
| 05/23/2018 05/23/18 | For Rent | $1,350 | +17.4% | -- |
| 11/30/2013 11/30/13 | Rented | $1,150 | -8.0% | -- |
| 10/27/2013 10/27/13 | Under Contract | -- | -- | -- |
| 09/12/2013 09/12/13 | For Rent | $1,250 | 0.0% | -- |
| 04/23/2013 04/23/13 | Sold | $95,000 | -4.0% | -- |
| 04/13/2013 04/13/13 | Pending | -- | -- | -- |
| 04/11/2013 04/11/13 | Price Changed | $99,000 | -9.6% | -- |
| 03/28/2013 03/28/13 | For Sale | $109,500 | -- | -- |
Tax History Compared to Growth
Tax History
| Year | Tax Paid | Tax Assessment Tax Assessment Total Assessment is a certain percentage of the fair market value that is determined by local assessors to be the total taxable value of land and additions on the property. | Land | Improvement |
|---|---|---|---|---|
| 2024 | $1,758 | $46,200 | $6,900 | $39,300 |
| 2023 | $1,607 | $46,200 | $6,900 | $39,300 |
| 2022 | $1,634 | $46,200 | $6,900 | $39,300 |
| 2021 | $1,634 | $46,200 | $6,900 | $39,300 |
| 2020 | $1,635 | $46,200 | $6,900 | $39,300 |
| 2019 | $1,632 | $46,200 | $6,900 | $39,300 |
| 2018 | $0 | $46,200 | $6,900 | $39,300 |
| 2017 | -- | $46,200 | $6,900 | $39,300 |
| 2016 | -- | $46,200 | $6,900 | $39,300 |
| 2015 | -- | $46,200 | $6,900 | $39,300 |
| 2014 | -- | $46,200 | $6,900 | $39,300 |
Agents Affiliated with this Home
-

Seller's Agent in 2021
Cynthia Chubb
RE/MAX
(302) 981-6959
6 in this area
56 Total Sales
-
P
Buyer's Agent in 2018
Pat Moran
Patterson Schwartz
(302) 983-2025
1 in this area
8 Total Sales
-

Seller's Agent in 2013
Mary Beth Adelman
RE/MAX
(302) 521-6209
6 in this area
113 Total Sales
Map
Source: Bright MLS
MLS Number: 1003383686
APN: 06-149.00-062.C-5006
- 5404 Highland Ct Unit 5404
- 77 Paladin Dr
- 54 Paladin Dr Unit 54
- 116 Paladin Dr
- 14 Paladin Dr
- 158 Paladin Dr
- 14 Brandywine Blvd
- 8002 Westview Rd
- 30 S Stuyvesant Dr
- 214 Edgewood Dr
- 109 River Rd
- 47 N Pennewell Dr
- 708 Haines Ave
- 7 N Stuyvesant Dr
- 22 S Rodney Dr
- 603 Hillcrest Ave
- 3 Paynter Dr
- 201 1/2 Philadelphia Pike Unit 328
- 306 Euclid Ave
- 539 E 35th St
