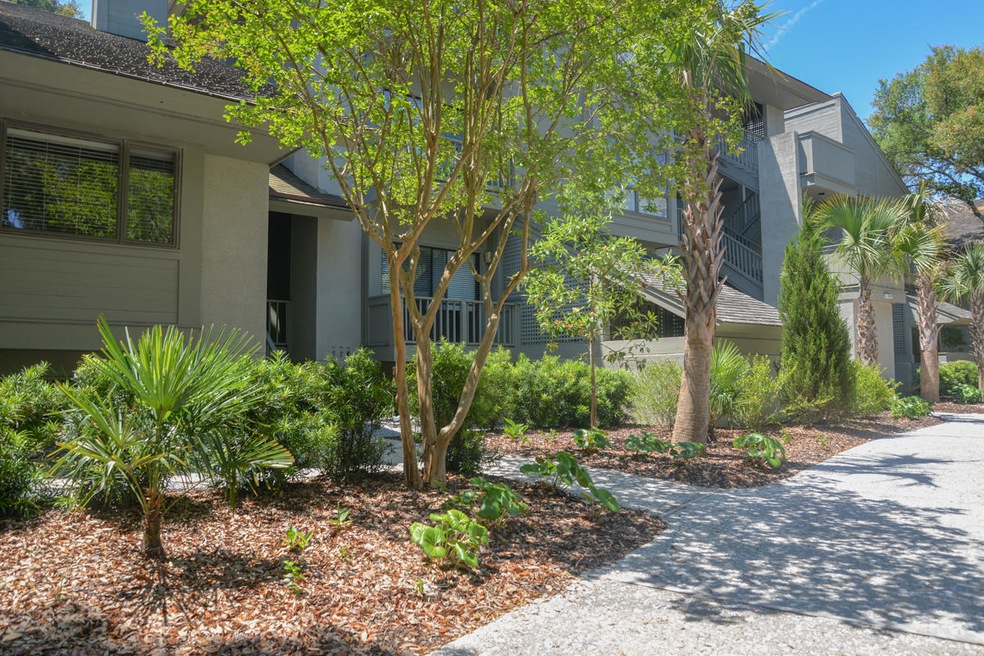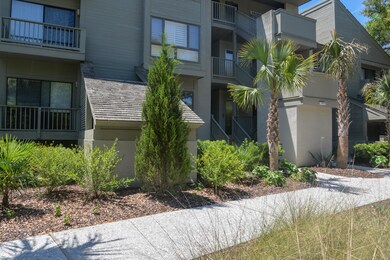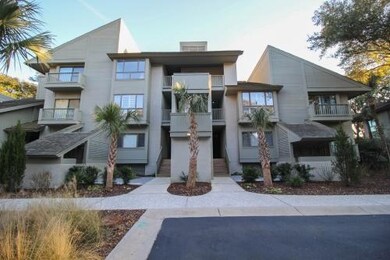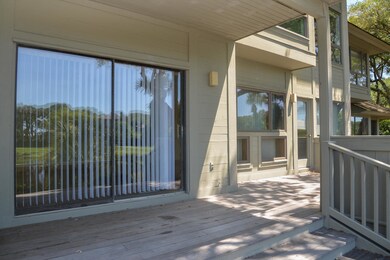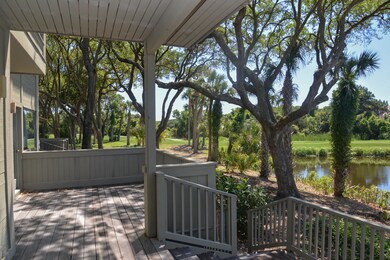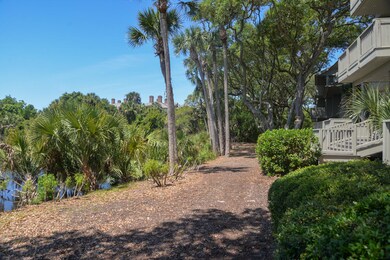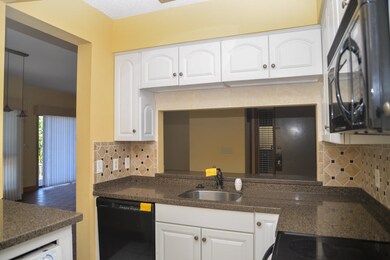
5006 Green Dolphin Way Johns Island, SC 29455
Highlights
- Clubhouse
- Pond
- Cooling Available
- Deck
- Sun or Florida Room
- Ceramic Tile Flooring
About This Home
As of April 2019*** JUST REDUCED *** AFFORDABLE OPPORTUNITY TO PURCHASE A CONDO IN ONE OF THE EAST COASTS MOST LUXURIOUS COMMUNITIES...KIAWAH ISLAND *** Welcome to 5006 Green Dolphin Way, a GORGEOUS CONDO with (2) bedrooms, (2) baths and 1086 square feet. Situated on Kiawah Island, you're surrounded by some of America's most luxurious amenities and real estate! Some of the amenities include but are not limited to: Guarded Entrance, Neighborhood Pool, Several Golf Courses, Club House, Lagoons, Trails and more! It's one of the most private islands in the Southeast but there's easy access to shopping as just outside it's gate is a large shopping center known as Freshfields. Whether you're an Owner Occupant or Investor this unit is something you should pay attention to. With the large demand in a rentalprogram, you could see a very nice ROI but still stay in the unit on those weeks where you want to get away from the hustle and bustle of every day life. Inside this well maintained (2) bedroom unit, you will find that it has a very DESIRABLE layout and the (2) FULL BATH's is a perfect touch. The bottom line is that we listed this just in time for the Summer Season and as the Charleston County market continues to be on FIRE, OPPORTUNITIES LIKE THIS WILL BECOME MORE RARE! **AGENTS MUST READ NOTES*** Buyer to confirm accuracy of all information provided.
Last Agent to Sell the Property
Fred Holland Realty License #51804 Listed on: 05/17/2015
Home Details
Home Type
- Single Family
Est. Annual Taxes
- $5,733
Year Built
- Built in 1985
HOA Fees
- $162 Monthly HOA Fees
Parking
- Off-Street Parking
Home Design
- Raised Foundation
- Wood Siding
Interior Spaces
- 1,086 Sq Ft Home
- 1-Story Property
- Popcorn or blown ceiling
- Ceiling Fan
- Combination Dining and Living Room
- Sun or Florida Room
- Ceramic Tile Flooring
- Dishwasher
Bedrooms and Bathrooms
- 2 Bedrooms
- 2 Full Bathrooms
Laundry
- Dryer
- Washer
Outdoor Features
- Pond
- Deck
Schools
- Mt. Zion Elementary School
- Haut Gap Middle School
- St. Johns High School
Utilities
- Cooling Available
- Heat Pump System
Community Details
Overview
- Front Yard Maintenance
- Club Membership Available
- Turtle Point Subdivision
Amenities
- Clubhouse
Recreation
- Golf Course Membership Available
- Trails
Ownership History
Purchase Details
Home Financials for this Owner
Home Financials are based on the most recent Mortgage that was taken out on this home.Purchase Details
Home Financials for this Owner
Home Financials are based on the most recent Mortgage that was taken out on this home.Purchase Details
Home Financials for this Owner
Home Financials are based on the most recent Mortgage that was taken out on this home.Purchase Details
Purchase Details
Similar Homes in the area
Home Values in the Area
Average Home Value in this Area
Purchase History
| Date | Type | Sale Price | Title Company |
|---|---|---|---|
| Quit Claim Deed | -- | None Listed On Document | |
| Quit Claim Deed | -- | None Listed On Document | |
| Deed | $555,000 | None Available | |
| Special Warranty Deed | $420,500 | -- | |
| Deed | $761,653 | -- | |
| Deed | $762,500 | None Available |
Mortgage History
| Date | Status | Loan Amount | Loan Type |
|---|---|---|---|
| Open | $240,000 | New Conventional | |
| Previous Owner | $300,000 | Adjustable Rate Mortgage/ARM | |
| Previous Owner | $315,375 | New Conventional |
Property History
| Date | Event | Price | Change | Sq Ft Price |
|---|---|---|---|---|
| 04/19/2019 04/19/19 | Sold | $555,000 | 0.0% | $451 / Sq Ft |
| 03/20/2019 03/20/19 | Pending | -- | -- | -- |
| 11/13/2018 11/13/18 | For Sale | $555,000 | +32.0% | $451 / Sq Ft |
| 10/28/2015 10/28/15 | Sold | $420,500 | 0.0% | $387 / Sq Ft |
| 09/28/2015 09/28/15 | Pending | -- | -- | -- |
| 05/15/2015 05/15/15 | For Sale | $420,500 | -- | $387 / Sq Ft |
Tax History Compared to Growth
Tax History
| Year | Tax Paid | Tax Assessment Tax Assessment Total Assessment is a certain percentage of the fair market value that is determined by local assessors to be the total taxable value of land and additions on the property. | Land | Improvement |
|---|---|---|---|---|
| 2023 | $8,500 | $34,620 | $0 | $0 |
| 2022 | $7,883 | $34,620 | $0 | $0 |
| 2021 | $7,792 | $34,620 | $0 | $0 |
| 2020 | $7,395 | $33,300 | $0 | $0 |
| 2019 | $6,309 | $27,000 | $0 | $0 |
| 2017 | $5,970 | $27,000 | $0 | $0 |
| 2016 | $5,738 | $27,000 | $0 | $0 |
| 2015 | $6,152 | $30,600 | $0 | $0 |
| 2014 | $5,733 | $0 | $0 | $0 |
| 2011 | -- | $0 | $0 | $0 |
Agents Affiliated with this Home
-
Nee Inabinett
N
Seller's Agent in 2019
Nee Inabinett
Pam Harrington Exclusives
(843) 768-3635
7 in this area
14 Total Sales
-
Jimi Craddock
J
Buyer's Agent in 2019
Jimi Craddock
Carolina One Real Estate
(843) 906-8724
1 in this area
12 Total Sales
-
Josh Brandner
J
Seller's Agent in 2015
Josh Brandner
Fred Holland Realty
(279) 732-7674
67 Total Sales
-
Lajuan Kennedy
L
Seller Co-Listing Agent in 2015
Lajuan Kennedy
Fred Holland Realty
(843) 709-8666
13 Total Sales
Map
Source: CHS Regional MLS
MLS Number: 15013056
APN: 264-06-00-104
- 6002 Green Dolphin Way Unit 6002
- 4856 Green Dolphin Way Unit Share 7
- 4947 Green Dolphin Way
- 4901 Green Dolphin Way
- 5504 Green Dolphin Way
- 4910 Green Dolphin Way Unit 4970
- 4545 Park Lake Dr
- 4426 Sea Forest Dr
- 4403 Sea Forest Dr Unit 4403
- 4338 Sea Forest Dr
- 4303 Sea Forest Dr
- 119 Halona Ln
- 4262 Mariners Watch Unit 4262
- 4233 Mariners Watch Unit 4233
- 31 Berkshire Hall
- 456 Vetch Ct Unit 456
- 108 Salthouse Ln
- 43 Surfsong Rd
- 65 Surfsong Rd
- 34 Eugenia Ave Unit B
