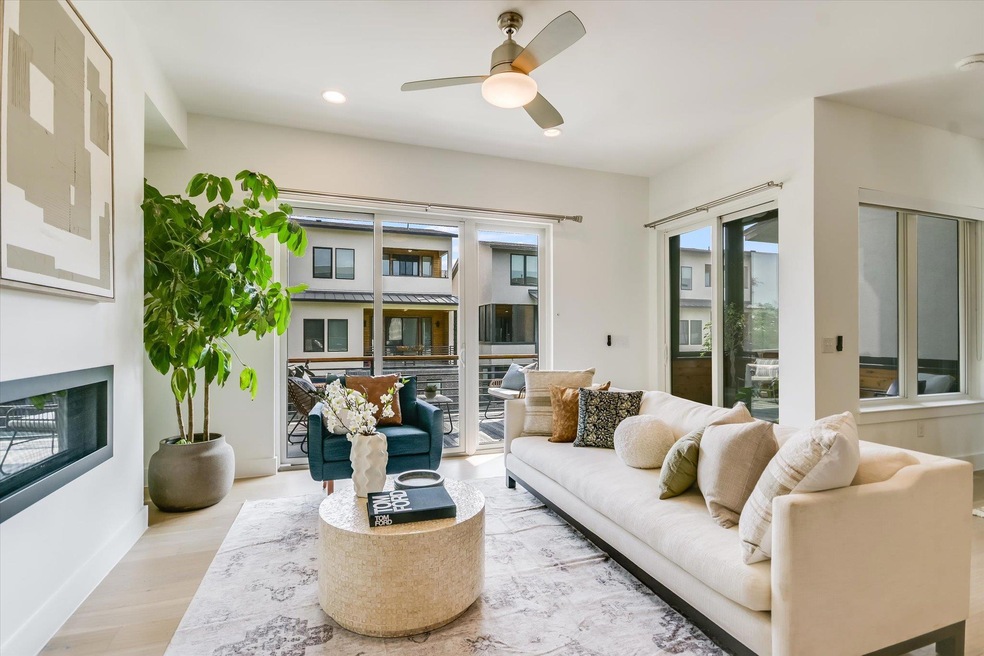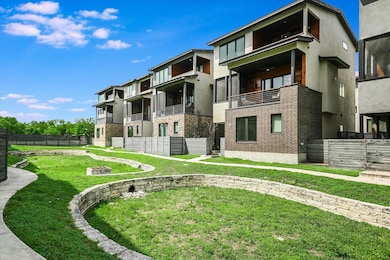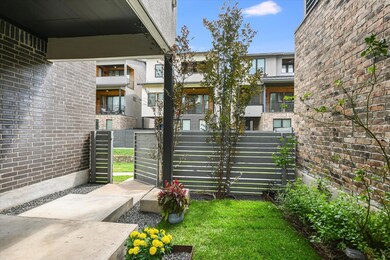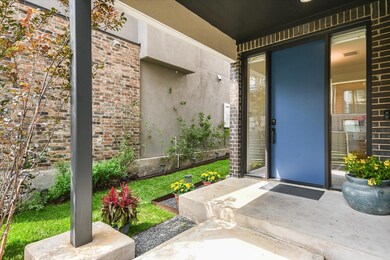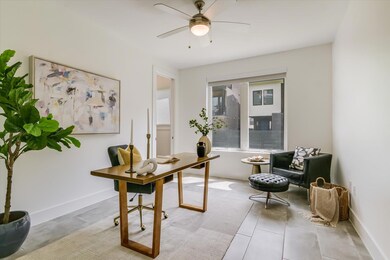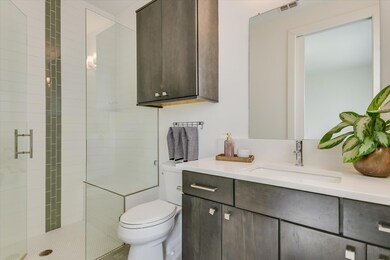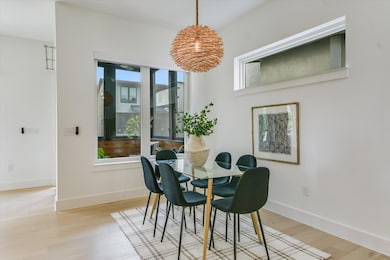
5006 Pecan Springs Rd Unit 4 Austin, TX 78723
East MLK NeighborhoodEstimated payment $4,599/month
Highlights
- Eat-In Gourmet Kitchen
- Fireplace in Kitchen
- Wood Flooring
- Lamar Middle School Rated A-
- Vaulted Ceiling
- Quartz Countertops
About This Home
Ask about 0% down, no PMI, with interest rates in the mid-5's through preferred lender. Enjoy Elevated Living and Urban Convenience in this Spacious 3-Bedroom, 3.5-Bath free standing home at the Lofts at St. Stephens. Over 2,000 sq ft of Modern Design, just Minutes from Mueller’s Top Amenities. Built in 2017, this Light-filled home features high Ceilings, Walls of Windows, and refined Designer Finishes Throughout and Fenced in Yard space.The Open-Concept Layout features a Large Eat-in Kitchen Island, Stainless Steel Appliances, Gas Cooking and a Stylish Living Area that flows seamlessly to a Covered Patio Terrace—Perfect for Entertaining. Unwind and enjoy outdoor reading or morning coffee n the Screened-in Porch.Retreat to the Primary Suite with a Spa-Sized Bathroom, Soaking Tub, Oversized Walk-in Shower, and Large Walk-in Closet. Spacious Primary Bedroom easily accommodates a King-Size bed and opens to a Private Covered Terrace.Additional highlights include a Full-size Laundry Room, a 2-Car Garage with Extra Storage, and Low HOA fees. Less than 2 miles to HEB, Alamo Drafthouse, Mueller Lake Park, and Top Restaurants, Coffee Shops and Entertainment.
Listing Agent
Engel & Volkers Austin Brokerage Phone: (512) 294-3335 License #0644235 Listed on: 05/02/2025

Home Details
Home Type
- Single Family
Est. Annual Taxes
- $12,799
Year Built
- Built in 2017
Lot Details
- 3,441 Sq Ft Lot
- South Facing Home
- Privacy Fence
- Fenced
- Interior Lot
HOA Fees
- $218 Monthly HOA Fees
Parking
- 2 Car Garage
Home Design
- Brick Exterior Construction
- Pillar, Post or Pier Foundation
- Composition Roof
- Metal Roof
- Masonry Siding
- HardiePlank Type
- Stucco
Interior Spaces
- 2,013 Sq Ft Home
- 3-Story Property
- Vaulted Ceiling
- Ceiling Fan
- Recessed Lighting
- Blinds
- Living Room with Fireplace
- Storage Room
Kitchen
- Eat-In Gourmet Kitchen
- Open to Family Room
- Breakfast Bar
- Built-In Self-Cleaning Oven
- Gas Cooktop
- Microwave
- Dishwasher
- Kitchen Island
- Quartz Countertops
- Fireplace in Kitchen
Flooring
- Wood
- Carpet
- Tile
Bedrooms and Bathrooms
- 3 Bedrooms | 1 Main Level Bedroom
- Walk-In Closet
- Double Vanity
- Soaking Tub
- Separate Shower
Home Security
- Prewired Security
- Fire and Smoke Detector
Outdoor Features
- Porch
Schools
- Blanton Elementary School
- Bertha Sadler Means Middle School
- Northeast Early College High School
Utilities
- Central Heating and Cooling System
- Vented Exhaust Fan
- Heating System Uses Natural Gas
- Underground Utilities
- Tankless Water Heater
Community Details
- Association fees include common area maintenance
- Lofts At St. Stephen Association
- Built by Windy Brook
- St. Stephens Lofts Subdivision
Listing and Financial Details
- Assessor Parcel Number 5006 pecan sprgs rd #4
Map
Home Values in the Area
Average Home Value in this Area
Property History
| Date | Event | Price | Change | Sq Ft Price |
|---|---|---|---|---|
| 05/02/2025 05/02/25 | For Sale | $595,000 | 0.0% | $296 / Sq Ft |
| 04/01/2023 04/01/23 | Rented | $3,500 | 0.0% | -- |
| 03/24/2023 03/24/23 | Under Contract | -- | -- | -- |
| 02/28/2023 02/28/23 | Price Changed | $3,500 | -12.4% | $2 / Sq Ft |
| 02/14/2023 02/14/23 | For Rent | $3,995 | 0.0% | -- |
| 02/10/2023 02/10/23 | Off Market | $3,995 | -- | -- |
| 01/11/2023 01/11/23 | Price Changed | $3,995 | -4.9% | $2 / Sq Ft |
| 01/07/2023 01/07/23 | Price Changed | $4,200 | +6.3% | $2 / Sq Ft |
| 01/07/2023 01/07/23 | For Rent | $3,950 | 0.0% | -- |
| 08/21/2018 08/21/18 | Sold | -- | -- | -- |
| 07/21/2018 07/21/18 | Pending | -- | -- | -- |
| 06/15/2018 06/15/18 | For Sale | $509,900 | -- | $253 / Sq Ft |
Similar Homes in Austin, TX
Source: Unlock MLS (Austin Board of REALTORS®)
MLS Number: 6236019
- 3108 E 51st St Unit 304
- 3001 E 51st St Unit 4
- 5210 Gladstone Dr
- 5310 Medford Dr
- 4505 Night Owl Ln Unit 15
- 4500 Grassland Dr
- 5205 Gladstone Dr
- 4810 Springdale Rd
- 5307 Halmark Dr
- 4808 Springdale Rd
- 5202 Beechmoor Dr
- 4801 Springdale Rd Unit 2006
- 4801 Springdale Rd Unit 1107
- 4801 Springdale Rd Unit 2410
- 4801 Springdale Rd Unit 2310
- 4801 Springdale Rd Unit 2311
- 4801 Springdale Rd Unit 1303
- 4901 Springdale Rd Unit 106
- 4901 Springdale Rd Unit 102
- 4622 Marlo Dr
