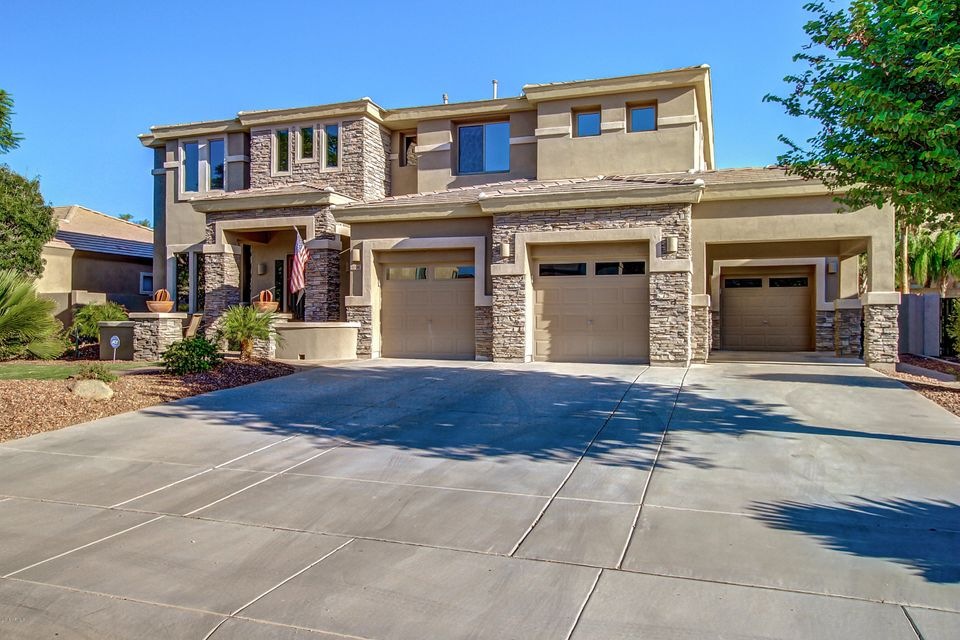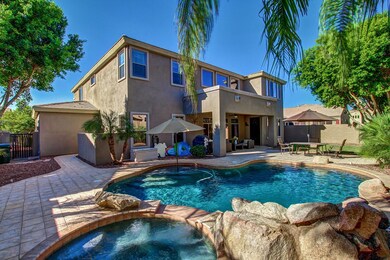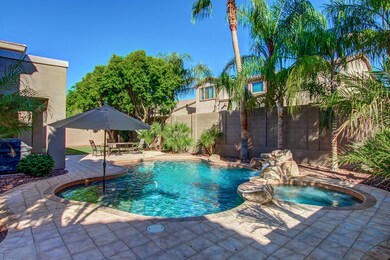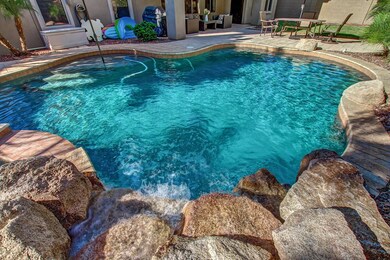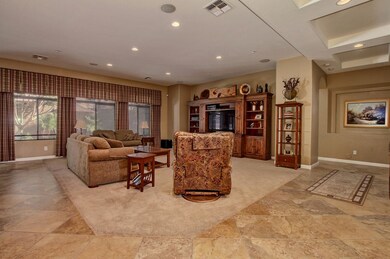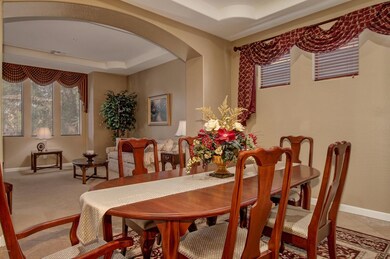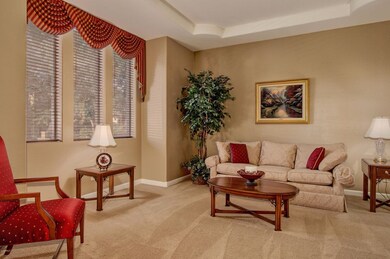
5006 W Swayback Pass Phoenix, AZ 85083
Stetson Valley NeighborhoodHighlights
- Heated Spa
- Mountain View
- Granite Countertops
- Sandra Day O'connor High School Rated A-
- Santa Barbara Architecture
- Covered patio or porch
About This Home
As of December 2016Outstanding Executive Home in the desirable Community of Stetson Valley. Dramatic soaring ceilings, soothing interior palette, art niches, beautiful tile floor, window blinds, ceiling fans, and sweeping stairway to second level. Decorative coffered ceilings, recessed lighting, and plush neutral carpet in all the right places. Stunning gourmet kitchen features center island, granite counters, 2 breakfast bars, SS appliances, and upgraded wood cabinetry with stylish hardware. Great Home for entertaining inside and out! Walk-in closets and butler's pantry. Fantastic Den with wood like tile floor. Amazing loft area with endless possibilities, built-in desk nook, and gated stairway. Double door entry to master retreat with fully remodeled master bathroom his/hers custom closets, and private spa-liken suite. Tiled surround garden tub, plenty of cabinets, decorative niches, and walk-in designer shower. Peaceful & serene backyard boasts covered patio, refreshing pool w/waterfall, spa, paver patio, grassy play area, and swaying palm trees. 3 Car garage, epoxy floors, storage cabinets, and air conditioned. Call today to tour this incredible one-of-a kind Home!
Last Agent to Sell the Property
Real Broker License #BR526609000 Listed on: 09/19/2016
Home Details
Home Type
- Single Family
Est. Annual Taxes
- $3,498
Year Built
- Built in 2006
Lot Details
- 10,000 Sq Ft Lot
- Desert faces the front and back of the property
- Block Wall Fence
- Grass Covered Lot
HOA Fees
- $73 Monthly HOA Fees
Parking
- 3 Car Garage
- 1 Carport Space
- Heated Garage
- Garage Door Opener
Home Design
- Santa Barbara Architecture
- Wood Frame Construction
- Tile Roof
- Stone Exterior Construction
- Stucco
Interior Spaces
- 4,863 Sq Ft Home
- 2-Story Property
- Ceiling height of 9 feet or more
- Ceiling Fan
- Double Pane Windows
- Mountain Views
Kitchen
- Eat-In Kitchen
- Breakfast Bar
- Built-In Microwave
- Kitchen Island
- Granite Countertops
Flooring
- Carpet
- Tile
Bedrooms and Bathrooms
- 4 Bedrooms
- Remodeled Bathroom
- Primary Bathroom is a Full Bathroom
- 3 Bathrooms
- Dual Vanity Sinks in Primary Bathroom
- Bathtub With Separate Shower Stall
Home Security
- Security System Owned
- Fire Sprinkler System
Pool
- Heated Spa
- Play Pool
Outdoor Features
- Covered patio or porch
- Playground
Schools
- Hillcrest Middle School
- Sandra Day O'connor High School
Utilities
- Refrigerated Cooling System
- Zoned Heating
- Heating System Uses Natural Gas
- Water Softener
- High Speed Internet
- Cable TV Available
Listing and Financial Details
- Home warranty included in the sale of the property
- Tax Lot 74
- Assessor Parcel Number 201-38-291
Community Details
Overview
- Association fees include ground maintenance
- Az Comm Mgt Association, Phone Number (480) 355-1190
- Built by US Home
- Stetson Valley Subdivision, Kennilworth Floorplan
- FHA/VA Approved Complex
Recreation
- Community Playground
- Bike Trail
Ownership History
Purchase Details
Home Financials for this Owner
Home Financials are based on the most recent Mortgage that was taken out on this home.Purchase Details
Home Financials for this Owner
Home Financials are based on the most recent Mortgage that was taken out on this home.Purchase Details
Similar Homes in the area
Home Values in the Area
Average Home Value in this Area
Purchase History
| Date | Type | Sale Price | Title Company |
|---|---|---|---|
| Cash Sale Deed | $515,000 | Fidelity Natl Title Agency I | |
| Corporate Deed | $603,400 | North American Title Co | |
| Cash Sale Deed | $2,250,160 | Magnus Title Agency |
Mortgage History
| Date | Status | Loan Amount | Loan Type |
|---|---|---|---|
| Previous Owner | $400,000 | New Conventional | |
| Previous Owner | $524,650 | New Conventional |
Property History
| Date | Event | Price | Change | Sq Ft Price |
|---|---|---|---|---|
| 07/29/2025 07/29/25 | For Sale | $965,000 | 0.0% | $198 / Sq Ft |
| 08/01/2023 08/01/23 | Rented | $4,000 | 0.0% | -- |
| 07/22/2023 07/22/23 | Under Contract | -- | -- | -- |
| 07/16/2023 07/16/23 | For Rent | $4,000 | +2.6% | -- |
| 08/05/2022 08/05/22 | Rented | $3,900 | 0.0% | -- |
| 07/16/2022 07/16/22 | Under Contract | -- | -- | -- |
| 07/16/2022 07/16/22 | Off Market | $3,900 | -- | -- |
| 07/15/2022 07/15/22 | For Rent | $3,900 | +11.4% | -- |
| 07/25/2020 07/25/20 | Rented | $3,500 | 0.0% | -- |
| 06/13/2020 06/13/20 | Under Contract | -- | -- | -- |
| 06/13/2020 06/13/20 | For Rent | $3,500 | +4.5% | -- |
| 03/01/2017 03/01/17 | Rented | $3,350 | 0.0% | -- |
| 02/14/2017 02/14/17 | Under Contract | -- | -- | -- |
| 12/10/2016 12/10/16 | For Rent | $3,350 | 0.0% | -- |
| 12/07/2016 12/07/16 | Sold | $515,000 | -3.7% | $106 / Sq Ft |
| 11/14/2016 11/14/16 | Pending | -- | -- | -- |
| 10/11/2016 10/11/16 | Price Changed | $535,000 | -2.7% | $110 / Sq Ft |
| 09/19/2016 09/19/16 | For Sale | $550,000 | -- | $113 / Sq Ft |
Tax History Compared to Growth
Tax History
| Year | Tax Paid | Tax Assessment Tax Assessment Total Assessment is a certain percentage of the fair market value that is determined by local assessors to be the total taxable value of land and additions on the property. | Land | Improvement |
|---|---|---|---|---|
| 2025 | $4,676 | $54,522 | -- | -- |
| 2024 | $5,432 | $51,926 | -- | -- |
| 2023 | $5,432 | $63,650 | $12,730 | $50,920 |
| 2022 | $5,249 | $48,920 | $9,780 | $39,140 |
| 2021 | $5,389 | $46,330 | $9,260 | $37,070 |
| 2020 | $5,296 | $45,600 | $9,120 | $36,480 |
| 2019 | $5,143 | $45,210 | $9,040 | $36,170 |
| 2018 | $4,981 | $43,470 | $8,690 | $34,780 |
| 2017 | $4,819 | $41,680 | $8,330 | $33,350 |
| 2016 | $3,972 | $47,810 | $9,560 | $38,250 |
| 2015 | $3,498 | $48,960 | $9,790 | $39,170 |
Agents Affiliated with this Home
-
E
Seller's Agent in 2025
Emerald Sopeland
Integra Homes and Land
-
J
Seller's Agent in 2023
Jim Atkinson
AG Homes & Property Management
-
C
Buyer's Agent in 2023
Chad Grabham
RETHINK Real Estate
-
L
Buyer's Agent in 2022
Layne McDonald
Century 21 Arizona Foothills
-
T
Seller's Agent in 2017
Teresa Atkinson
Keller Williams Arizona Realty
-
R
Buyer's Agent in 2017
Richard Alcorn
Silver Alliance Realty
Map
Source: Arizona Regional Multiple Listing Service (ARMLS)
MLS Number: 5499681
APN: 201-38-291
- 4815 W Saddlehorn Rd
- 4750 W Saddlehorn Rd
- 5116 W Trotter Trail
- 5136 W Trotter Trail
- 4720 W Avenida Del Rey
- 5423 W Yearling Rd
- 25410 N 46th Ln
- 4803 W Buckskin Trail
- 4922 W Fallen Leaf Ln Unit 8
- 26409 N 49th Ln
- 25913 N 53rd Dr Unit 118
- 25612 N 54th Ln
- 4723 W Buckskin Trail
- 5423 W Range Mule Dr
- 5102 W Whispering Wind Dr
- 3310 W Jomax Rd
- 4618 W Pokeberry Ln
- 26505 N Babbling Brook Dr
- 24617 N 49th Ave
- 4701 W Fallen Leaf Ln
