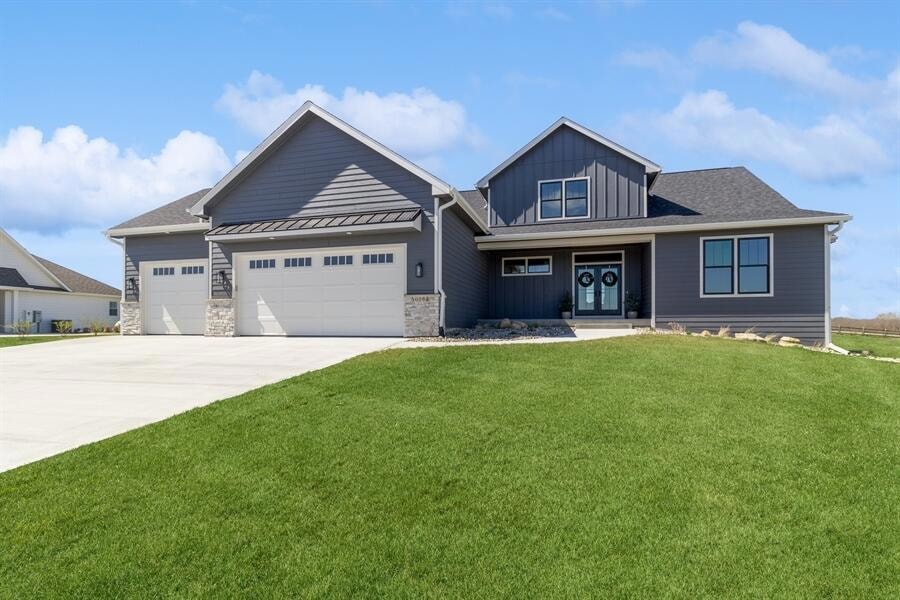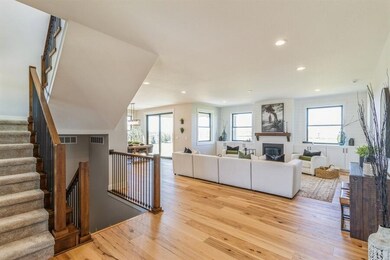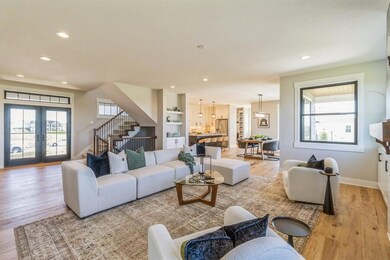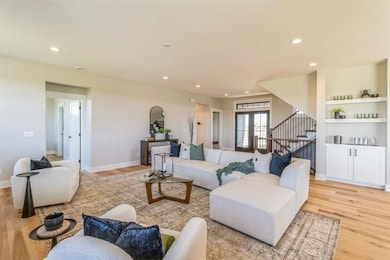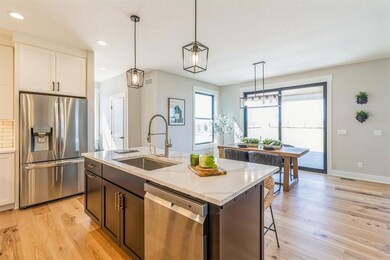
Estimated payment $4,930/month
Highlights
- Engineered Wood Flooring
- Main Floor Bedroom
- Mud Room
- Gilbert Elementary School Rated A
- Great Room
- Porch
About This Home
Enjoy this beautiful new build by Willis Custom Homes. Plenty of room for everyone with the primary bedroom on the main floor and wait until you see the views from the second floor! The space on the upper level is flexible and can be used as a bedroom, den or office -- your choice! Spacious lower level with daylight windows and plenty of storage space. Prairie Valley is one of Ames newer subdivisions with quick access to Gilbert and Hwy 30.
Home Details
Home Type
- Single Family
Est. Annual Taxes
- $33
Year Built
- Built in 2024 | Under Construction
HOA Fees
- $58 Monthly HOA Fees
Parking
- 3 Car Attached Garage
Home Design
- Poured Concrete
- Passive Radon Mitigation
- Cement Board or Planked
Interior Spaces
- 2,548 Sq Ft Home
- 1.5-Story Property
- Ceiling Fan
- Gas Fireplace
- Mud Room
- Great Room
- Family Room
- Utility Room
Kitchen
- Range
- Microwave
- Dishwasher
- Disposal
Flooring
- Engineered Wood
- Carpet
- Tile
Bedrooms and Bathrooms
- 5 Bedrooms
- Main Floor Bedroom
Laundry
- Laundry Room
- Laundry on main level
Basement
- Sump Pump
- Natural lighting in basement
Utilities
- Central Air
- Heat Pump System
- Propane
- Rural Water
- Electric Water Heater
Additional Features
- Porch
- 0.77 Acre Lot
Community Details
- Built by Willis Custom Homes
Listing and Financial Details
- Assessor Parcel Number 05-07-105-090
Map
Home Values in the Area
Average Home Value in this Area
Tax History
| Year | Tax Paid | Tax Assessment Tax Assessment Total Assessment is a certain percentage of the fair market value that is determined by local assessors to be the total taxable value of land and additions on the property. | Land | Improvement |
|---|---|---|---|---|
| 2024 | $33 | $316,600 | $170,000 | $146,600 |
| 2023 | $17 | $800 | $800 | $0 |
| 2022 | $12 | $800 | $800 | $0 |
| 2021 | $12 | $800 | $800 | $0 |
Property History
| Date | Event | Price | Change | Sq Ft Price |
|---|---|---|---|---|
| 05/27/2025 05/27/25 | For Sale | $879,000 | 0.0% | $345 / Sq Ft |
| 05/20/2025 05/20/25 | Off Market | $879,000 | -- | -- |
| 04/16/2025 04/16/25 | Price Changed | $879,000 | -2.0% | $345 / Sq Ft |
| 04/16/2025 04/16/25 | For Sale | $897,000 | 0.0% | $352 / Sq Ft |
| 03/27/2025 03/27/25 | Off Market | $897,000 | -- | -- |
| 11/21/2024 11/21/24 | For Sale | $897,000 | 0.0% | $352 / Sq Ft |
| 11/20/2024 11/20/24 | Off Market | $897,000 | -- | -- |
| 05/13/2024 05/13/24 | For Sale | $897,000 | -- | $352 / Sq Ft |
Mortgage History
| Date | Status | Loan Amount | Loan Type |
|---|---|---|---|
| Closed | $146,925 | Construction |
Similar Homes in Ames, IA
Source: Central Iowa Board of REALTORS®
MLS Number: 64689
APN: 05-07-105-090
- 50054 Prairie Point Ct
- 50283 Prairie Point Ct
- 50134 Prairie Point Ct
- 50094 Prairie Point Ct
- 17288 Primrose Dr
- 50392 Blazing Star St
- 50382 Blazing Star St
- 50374 Blazing Star St
- 50366 Blazing Star St
- 50358 Blazing Star St
- 50421 Clover Ct
- 17115 Primrose Dr
- 17089 Primrose Dr
- 17182 Primrose Dr
- 17139 Primrose Dr
- 50443 Clover Ct
- 17266 Primrose Dr
- 50412 Clover Ct
- 17206 Primrose Dr
- 17082 Primrose Dr
- 2834 Talon Dr
- 2723 London Dr
- 2508-2522 Aspen Rd
- 2430 Aspen Rd
- 2706 Kent Ave
- 1307 Florida Ave Unit 3
- 4209 Ontario St Unit Entire House
- 1201 Florida Ave
- 1209 N Dakota Ave
- 2330 Prairie View West
- 802 Delaware Ave
- 2715 Ferndale Ave
- 2505 Jensen Ave
- 706 24th St
- 4415 Lincoln Way
- 4320 Westbrook Dr
- 5910 Lincoln Way
- 4815 Todd Dr
- 246 N Hyland Ave
- 4301 Lincoln Swing St
