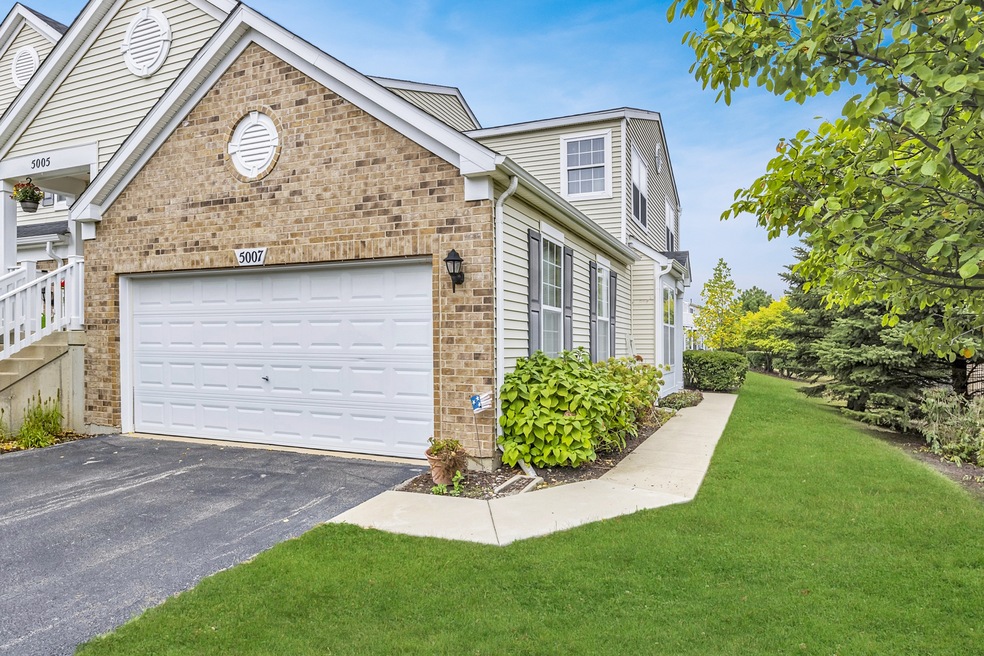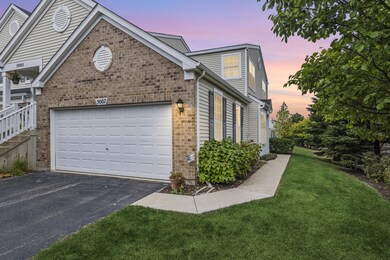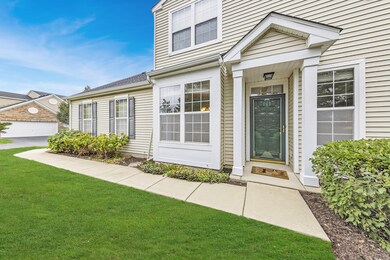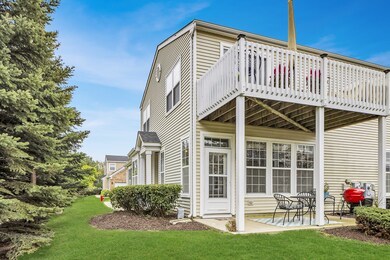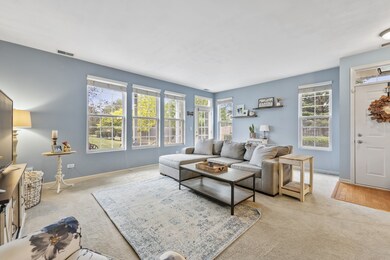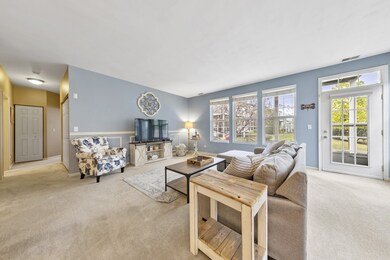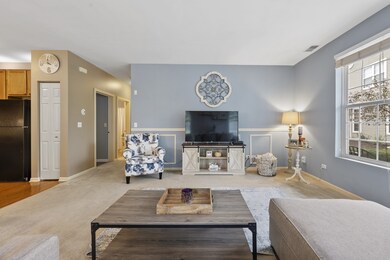
5007 Albany Ct Unit 4 Plainfield, IL 60586
Fall Creek NeighborhoodHighlights
- Formal Dining Room
- Attached Garage
- Soaking Tub
- Hofer Elementary School Rated A-
About This Home
As of March 2024This bright, end-unit, first floor RANCH located in desirable Hampton Glen is an effortless blend of cozy & spacious - the perfect design for an easy lifestyle. With everything all on one level & an open floorplan that is perfect for entertaining, this one is sure to impress. The unit features 9ft ceilings throughout, white trim & doors, neutral decor & a great location with open green space. The upgraded kitchen features abundant 42" Maple cabinets with under cabinet lighting, hardwood floors, new stone tile backsplash, modern laminate countertops, pantry closet, all appliances & a new stainless steel microwave (2019). Sunshine pours into the adjacent living room with FIVE total windows & a door leading to the covered concrete patio. The expansive primary suite features a walk-in closet with shelving & private full bathroom with step-in shower, soaking tub with new decorative tile accent, large vanity & linen closet. The spacious laundry room includes full size washer & dryer, an added closet & access to the two car garage. NEW roof (2020) & newer driveway (2018). Located near abundant shopping & dining options. Don't miss out on your chance to own this beautiful home!
Last Agent to Sell the Property
Realty Executives Elite License #475162466 Listed on: 10/07/2021

Townhouse Details
Home Type
- Townhome
Est. Annual Taxes
- $5,324
Year Built
- 2005
HOA Fees
- $14 Monthly HOA Fees
Parking
- Attached Garage
- Garage Transmitter
- Garage Door Opener
- Driveway
- Parking Included in Price
Home Design
- Ranch Property
Interior Spaces
- Formal Dining Room
Bedrooms and Bathrooms
- Soaking Tub
- Separate Shower
Listing and Financial Details
- Homeowner Tax Exemptions
Community Details
Overview
- 4 Units
- Secretary Association, Phone Number (630) 748-8310
- Property managed by Advocate Property Management
Pet Policy
- Pets Allowed
Ownership History
Purchase Details
Home Financials for this Owner
Home Financials are based on the most recent Mortgage that was taken out on this home.Purchase Details
Home Financials for this Owner
Home Financials are based on the most recent Mortgage that was taken out on this home.Purchase Details
Home Financials for this Owner
Home Financials are based on the most recent Mortgage that was taken out on this home.Purchase Details
Home Financials for this Owner
Home Financials are based on the most recent Mortgage that was taken out on this home.Purchase Details
Home Financials for this Owner
Home Financials are based on the most recent Mortgage that was taken out on this home.Purchase Details
Home Financials for this Owner
Home Financials are based on the most recent Mortgage that was taken out on this home.Similar Homes in Plainfield, IL
Home Values in the Area
Average Home Value in this Area
Purchase History
| Date | Type | Sale Price | Title Company |
|---|---|---|---|
| Warranty Deed | $255,000 | Ai Title | |
| Warranty Deed | $205,000 | Attorney | |
| Warranty Deed | $168,000 | Attorney | |
| Warranty Deed | $120,000 | Fidelity National Title Ins | |
| Warranty Deed | $80,000 | Citywide Title Corporation | |
| Warranty Deed | $161,000 | -- |
Mortgage History
| Date | Status | Loan Amount | Loan Type |
|---|---|---|---|
| Previous Owner | $140,000 | New Conventional | |
| Previous Owner | $75,000 | New Conventional | |
| Previous Owner | $78,551 | FHA | |
| Previous Owner | $25,000 | Credit Line Revolving | |
| Previous Owner | $135,000 | Fannie Mae Freddie Mac |
Property History
| Date | Event | Price | Change | Sq Ft Price |
|---|---|---|---|---|
| 03/29/2024 03/29/24 | Sold | $255,000 | +2.0% | $195 / Sq Ft |
| 03/15/2024 03/15/24 | Pending | -- | -- | -- |
| 03/11/2024 03/11/24 | For Sale | $250,000 | +22.0% | $191 / Sq Ft |
| 11/08/2021 11/08/21 | Sold | $205,000 | +2.5% | $156 / Sq Ft |
| 10/09/2021 10/09/21 | Pending | -- | -- | -- |
| 10/07/2021 10/07/21 | For Sale | $200,000 | +19.0% | $153 / Sq Ft |
| 03/15/2019 03/15/19 | Sold | $168,000 | -1.2% | $128 / Sq Ft |
| 02/20/2019 02/20/19 | Pending | -- | -- | -- |
| 02/07/2019 02/07/19 | For Sale | $170,000 | +41.7% | $130 / Sq Ft |
| 05/15/2015 05/15/15 | Sold | $120,000 | -6.5% | $92 / Sq Ft |
| 04/08/2015 04/08/15 | Pending | -- | -- | -- |
| 03/23/2015 03/23/15 | Price Changed | $128,400 | -1.2% | $98 / Sq Ft |
| 02/28/2015 02/28/15 | For Sale | $129,900 | +62.4% | $99 / Sq Ft |
| 10/02/2012 10/02/12 | Sold | $80,000 | -19.9% | $44 / Sq Ft |
| 06/18/2012 06/18/12 | Pending | -- | -- | -- |
| 06/02/2012 06/02/12 | Price Changed | $99,900 | -9.1% | $56 / Sq Ft |
| 04/27/2012 04/27/12 | Price Changed | $109,900 | -8.3% | $61 / Sq Ft |
| 03/26/2012 03/26/12 | Price Changed | $119,900 | -4.8% | $67 / Sq Ft |
| 03/09/2012 03/09/12 | For Sale | $125,900 | -- | $70 / Sq Ft |
Tax History Compared to Growth
Tax History
| Year | Tax Paid | Tax Assessment Tax Assessment Total Assessment is a certain percentage of the fair market value that is determined by local assessors to be the total taxable value of land and additions on the property. | Land | Improvement |
|---|---|---|---|---|
| 2023 | $5,324 | $68,859 | $11,887 | $56,972 |
| 2022 | $4,917 | $58,439 | $11,248 | $47,191 |
| 2021 | $4,551 | $54,975 | $10,581 | $44,394 |
| 2020 | $4,557 | $54,975 | $10,581 | $44,394 |
| 2019 | $4,412 | $52,734 | $10,150 | $42,584 |
| 2018 | $4,007 | $47,195 | $10,150 | $37,045 |
| 2017 | $3,698 | $43,284 | $10,150 | $33,134 |
| 2016 | $3,564 | $40,652 | $10,150 | $30,502 |
| 2015 | $2,484 | $32,603 | $8,503 | $24,100 |
| 2014 | $2,484 | $30,667 | $8,503 | $22,164 |
| 2013 | $2,484 | $37,041 | $8,503 | $28,538 |
Agents Affiliated with this Home
-
Jerrick Longest

Seller's Agent in 2024
Jerrick Longest
@ Properties
(815) 791-6552
6 in this area
230 Total Sales
-
Ivana Longest

Seller Co-Listing Agent in 2024
Ivana Longest
@ Properties
(773) 617-8440
5 in this area
197 Total Sales
-
Scott Shepard

Buyer's Agent in 2024
Scott Shepard
RE/MAX
(815) 557-1229
1 in this area
32 Total Sales
-
Megan Beechen

Seller's Agent in 2021
Megan Beechen
Realty Executives
(630) 632-5486
3 in this area
149 Total Sales
-
Erwin Dungo

Buyer's Agent in 2021
Erwin Dungo
Baird Warner
(630) 207-1695
2 in this area
46 Total Sales
-
Susanne Guthrie

Seller's Agent in 2019
Susanne Guthrie
Keller Williams Premiere Properties
(630) 532-9391
1 in this area
113 Total Sales
Map
Source: Midwest Real Estate Data (MRED)
MLS Number: 11240495
APN: 05-06-04-204-139-1004
- 5107 Pontigo Glen Dr
- 5116 New Haven Ct Unit 4
- 5109 New Haven Ct Unit 4
- 5104 Montauk Dr
- 4906 Montauk Dr Unit 285
- 1301 Bridgehampton Dr Unit 2
- 1416 Brookfield Dr
- 5210 Pine Trails Cir
- 1710 Chestnut Hill Rd
- 1715 Pembrook Ct
- 1801 Chestnut Hill Rd
- 5321 Meadowbrook St
- 1314 Val Verde Ct
- 5505 Salma St
- 1109 Kerry Ln
- 4808 Goodhue Ln
- 630 Parkshore Dr
- 819 Baskin Dr
- 1908 Chestnut Hill Rd
- 1014 Bayside Ln Unit 1
