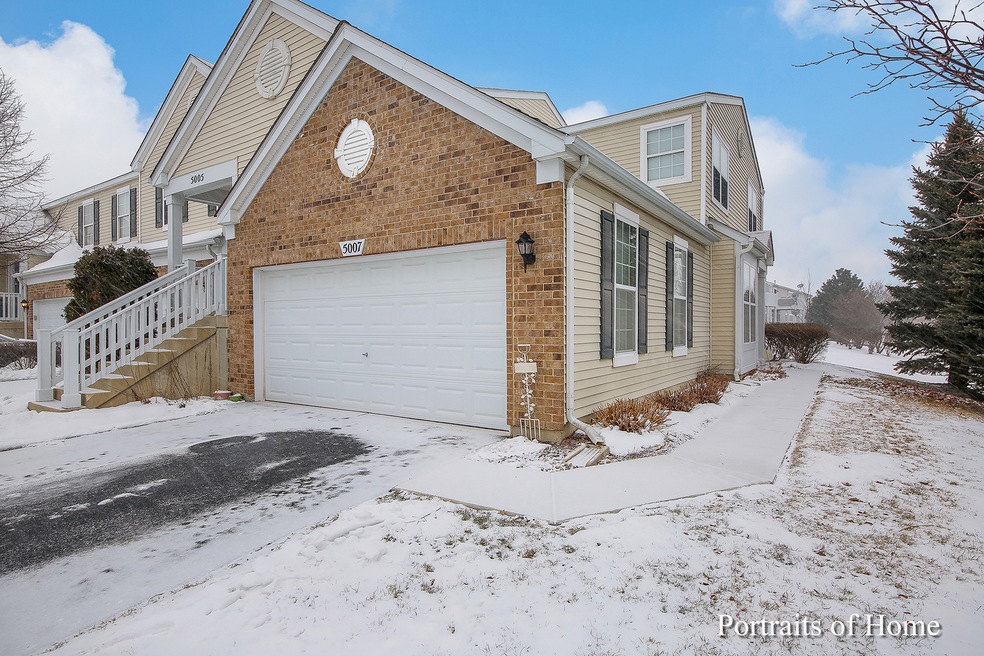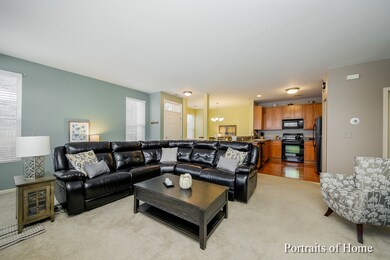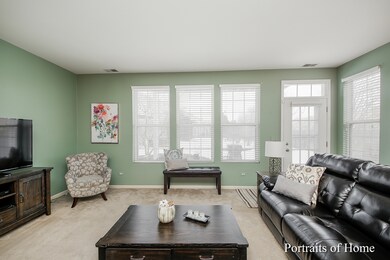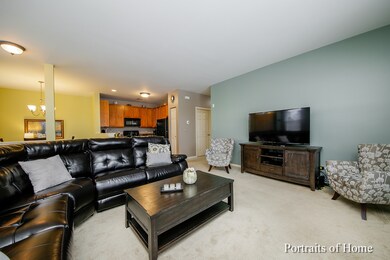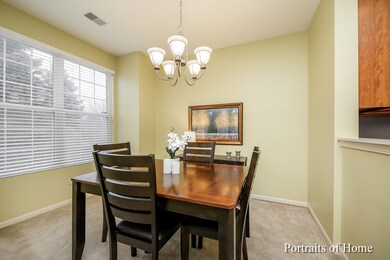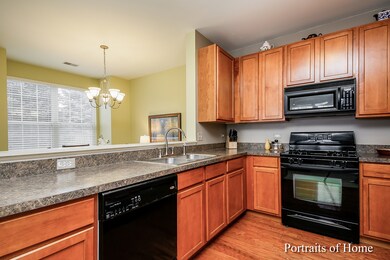
5007 Albany Ct Unit 4 Plainfield, IL 60586
Fall Creek NeighborhoodHighlights
- Wood Flooring
- Main Floor Bedroom
- Walk-In Pantry
- Hofer Elementary School Rated A-
- End Unit
- Attached Garage
About This Home
As of March 2024Light and bright 1st floor ranch end unit! Open floor plan wonderful for entertaining, spacious laundry/mud room off 2 car attached garage. Private master suite with generous sized walk-in closet and full bath including soaking tub, separate shower, extra long vanity and linen closet. The entire unit has 9' ceilings. Kitchen has excellent counter space, upgraded extra tall cabinetry offering plenty of storage plus a pantry. Patio off living room is perfect for grilling or just relaxing. Driveway replaced in 2018.
Last Agent to Sell the Property
Keller Williams Premiere Properties License #471017568

Property Details
Home Type
- Condominium
Est. Annual Taxes
- $5,324
Year Built
- 2005
Lot Details
- End Unit
- East or West Exposure
HOA Fees
- $160 per month
Parking
- Attached Garage
- Garage Transmitter
- Garage Door Opener
- Driveway
- Parking Included in Price
- Garage Is Owned
Home Design
- Slab Foundation
- Asphalt Shingled Roof
- Vinyl Siding
Kitchen
- Walk-In Pantry
- Oven or Range
- Dishwasher
- Disposal
Bedrooms and Bathrooms
- Main Floor Bedroom
- Walk-In Closet
- Primary Bathroom is a Full Bathroom
- Bathroom on Main Level
- Soaking Tub
- Separate Shower
Laundry
- Laundry on main level
- Dryer
- Washer
Home Security
Utilities
- Forced Air Heating and Cooling System
- Heating System Uses Gas
- Lake Michigan Water
Additional Features
- Wood Flooring
- Patio
Listing and Financial Details
- Homeowner Tax Exemptions
Community Details
Pet Policy
- Pets Allowed
Security
- Storm Screens
Ownership History
Purchase Details
Home Financials for this Owner
Home Financials are based on the most recent Mortgage that was taken out on this home.Purchase Details
Home Financials for this Owner
Home Financials are based on the most recent Mortgage that was taken out on this home.Purchase Details
Home Financials for this Owner
Home Financials are based on the most recent Mortgage that was taken out on this home.Purchase Details
Home Financials for this Owner
Home Financials are based on the most recent Mortgage that was taken out on this home.Purchase Details
Home Financials for this Owner
Home Financials are based on the most recent Mortgage that was taken out on this home.Purchase Details
Home Financials for this Owner
Home Financials are based on the most recent Mortgage that was taken out on this home.Map
Similar Home in Plainfield, IL
Home Values in the Area
Average Home Value in this Area
Purchase History
| Date | Type | Sale Price | Title Company |
|---|---|---|---|
| Warranty Deed | $255,000 | Ai Title | |
| Warranty Deed | $205,000 | Attorney | |
| Warranty Deed | $168,000 | Attorney | |
| Warranty Deed | $120,000 | Fidelity National Title Ins | |
| Warranty Deed | $80,000 | Citywide Title Corporation | |
| Warranty Deed | $161,000 | -- |
Mortgage History
| Date | Status | Loan Amount | Loan Type |
|---|---|---|---|
| Previous Owner | $140,000 | New Conventional | |
| Previous Owner | $75,000 | New Conventional | |
| Previous Owner | $78,551 | FHA | |
| Previous Owner | $25,000 | Credit Line Revolving | |
| Previous Owner | $135,000 | Fannie Mae Freddie Mac |
Property History
| Date | Event | Price | Change | Sq Ft Price |
|---|---|---|---|---|
| 03/29/2024 03/29/24 | Sold | $255,000 | +2.0% | $195 / Sq Ft |
| 03/15/2024 03/15/24 | Pending | -- | -- | -- |
| 03/11/2024 03/11/24 | For Sale | $250,000 | +22.0% | $191 / Sq Ft |
| 11/08/2021 11/08/21 | Sold | $205,000 | +2.5% | $156 / Sq Ft |
| 10/09/2021 10/09/21 | Pending | -- | -- | -- |
| 10/07/2021 10/07/21 | For Sale | $200,000 | +19.0% | $153 / Sq Ft |
| 03/15/2019 03/15/19 | Sold | $168,000 | -1.2% | $128 / Sq Ft |
| 02/20/2019 02/20/19 | Pending | -- | -- | -- |
| 02/07/2019 02/07/19 | For Sale | $170,000 | +41.7% | $130 / Sq Ft |
| 05/15/2015 05/15/15 | Sold | $120,000 | -6.5% | $92 / Sq Ft |
| 04/08/2015 04/08/15 | Pending | -- | -- | -- |
| 03/23/2015 03/23/15 | Price Changed | $128,400 | -1.2% | $98 / Sq Ft |
| 02/28/2015 02/28/15 | For Sale | $129,900 | +62.4% | $99 / Sq Ft |
| 10/02/2012 10/02/12 | Sold | $80,000 | -19.9% | $44 / Sq Ft |
| 06/18/2012 06/18/12 | Pending | -- | -- | -- |
| 06/02/2012 06/02/12 | Price Changed | $99,900 | -9.1% | $56 / Sq Ft |
| 04/27/2012 04/27/12 | Price Changed | $109,900 | -8.3% | $61 / Sq Ft |
| 03/26/2012 03/26/12 | Price Changed | $119,900 | -4.8% | $67 / Sq Ft |
| 03/09/2012 03/09/12 | For Sale | $125,900 | -- | $70 / Sq Ft |
Tax History
| Year | Tax Paid | Tax Assessment Tax Assessment Total Assessment is a certain percentage of the fair market value that is determined by local assessors to be the total taxable value of land and additions on the property. | Land | Improvement |
|---|---|---|---|---|
| 2023 | $5,324 | $68,859 | $11,887 | $56,972 |
| 2022 | $4,917 | $58,439 | $11,248 | $47,191 |
| 2021 | $4,551 | $54,975 | $10,581 | $44,394 |
| 2020 | $4,557 | $54,975 | $10,581 | $44,394 |
| 2019 | $4,412 | $52,734 | $10,150 | $42,584 |
| 2018 | $4,007 | $47,195 | $10,150 | $37,045 |
| 2017 | $3,698 | $43,284 | $10,150 | $33,134 |
| 2016 | $3,564 | $40,652 | $10,150 | $30,502 |
| 2015 | $2,484 | $32,603 | $8,503 | $24,100 |
| 2014 | $2,484 | $30,667 | $8,503 | $22,164 |
| 2013 | $2,484 | $37,041 | $8,503 | $28,538 |
Source: Midwest Real Estate Data (MRED)
MLS Number: MRD10266080
APN: 06-04-204-139
- 1300 Bridgehampton Dr Unit 2
- 1209 Bridgehampton Dr Unit 2
- 5305 Lindenwood Cir
- 5306 Whisper Meadow Ct
- 1715 Chestnut Hill Rd
- 5413 Salma St
- 1809 Pembrook Ct
- 1111 Breckenridge Ln
- 4512 Oriole Ln
- 1720 Tall Oaks Dr
- 935 Summit Creek Dr
- 1002 Breckenridge Ln
- 1212 Ashford Ln
- 1105 Kerry Ln
- 1910 Brighton Ln
- 1729 Hidden Oaks Ct
- 1507 Major Dr
- 624 Shorewood Dr
- 818 N Edgewater Ln
- 4328 Osullivan Dr
