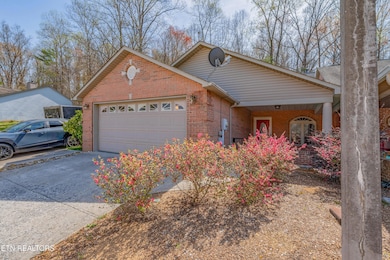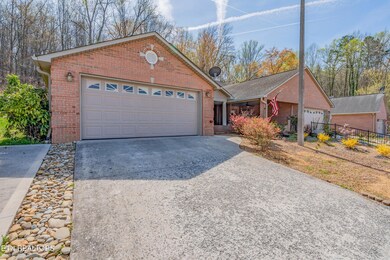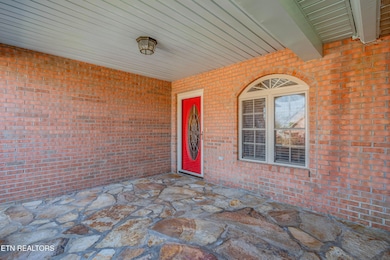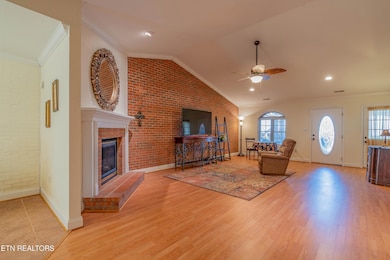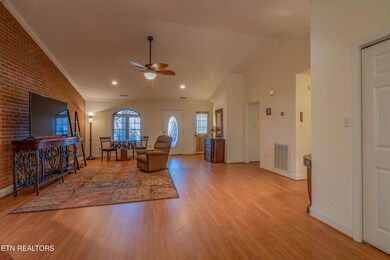
5007 Fairgrounds Place Unit A Kingston, TN 37763
Highlights
- View of Trees or Woods
- Cathedral Ceiling
- Whirlpool Bathtub
- Traditional Architecture
- Main Floor Primary Bedroom
- No HOA
About This Home
As of June 2025Condo with NO HOA, Extra Lot & Ample Parking!Step into effortless one-level living with this beautifully designed condo!Inside, you'll love the open kitchen and dining area, perfect for entertaining or everyday convenience. The kitchen comes fully equipped with appliances. The inviting living area features a gas log fireplace, creating a warm and welcoming atmosphere.The primary suite comes, complete with a spacious walk-in closet and a large jacuzzi tub. Step outside to enjoy the covered front porch or unwind on the private, spacious back patio—ideal for small outdoor gatherings or quiet relaxation.With an extra lot providing additional parking, this home offers both convenience and privacy. Plus, its prime location puts you just minutes from shopping, dining, and I-40 access.Don't miss this incredible opportunity—schedule your private showing today!
Last Agent to Sell the Property
Realty Executives Associates License #345084 Listed on: 04/05/2025

Home Details
Home Type
- Single Family
Est. Annual Taxes
- $1,569
Year Built
- Built in 2005
Lot Details
- 3,578 Sq Ft Lot
- Level Lot
Parking
- 2 Car Garage
- Parking Available
- Garage Door Opener
Property Views
- Woods
- Forest
Home Design
- Traditional Architecture
- Brick Exterior Construction
- Slab Foundation
Interior Spaces
- 1,365 Sq Ft Home
- Cathedral Ceiling
- Ceiling Fan
- Gas Log Fireplace
- Brick Fireplace
- Insulated Windows
- Combination Kitchen and Dining Room
- Fire and Smoke Detector
Kitchen
- Eat-In Kitchen
- Self-Cleaning Oven
- Range
- Microwave
- Dishwasher
Flooring
- Laminate
- Tile
Bedrooms and Bathrooms
- 2 Bedrooms
- Primary Bedroom on Main
- Split Bedroom Floorplan
- Walk-In Closet
- 2 Full Bathrooms
- Whirlpool Bathtub
- Walk-in Shower
Laundry
- Laundry Room
- Washer and Dryer Hookup
Outdoor Features
- Covered patio or porch
Schools
- Kingston Elementary And Middle School
- Kingston High School
Utilities
- Zoned Heating and Cooling System
- Heating System Uses Natural Gas
Community Details
- No Home Owners Association
- Fairground Townhouses Subdivision
Listing and Financial Details
- Property Available on 4/5/25
- Assessor Parcel Number 047N C 070.00
Ownership History
Purchase Details
Home Financials for this Owner
Home Financials are based on the most recent Mortgage that was taken out on this home.Purchase Details
Purchase Details
Home Financials for this Owner
Home Financials are based on the most recent Mortgage that was taken out on this home.Purchase Details
Purchase Details
Purchase Details
Home Financials for this Owner
Home Financials are based on the most recent Mortgage that was taken out on this home.Purchase Details
Similar Homes in Kingston, TN
Home Values in the Area
Average Home Value in this Area
Purchase History
| Date | Type | Sale Price | Title Company |
|---|---|---|---|
| Warranty Deed | $295,000 | Concord Title | |
| Warranty Deed | $190,750 | Southeastern Ttl & Abstract | |
| Warranty Deed | $160,500 | Crossland Title Inc | |
| Deed | $155,000 | -- | |
| Quit Claim Deed | -- | -- | |
| Quit Claim Deed | -- | -- | |
| Warranty Deed | $12,000 | -- |
Mortgage History
| Date | Status | Loan Amount | Loan Type |
|---|---|---|---|
| Previous Owner | $66,500 | New Conventional | |
| Previous Owner | $50,000 | No Value Available |
Property History
| Date | Event | Price | Change | Sq Ft Price |
|---|---|---|---|---|
| 06/04/2025 06/04/25 | Sold | $295,000 | -6.1% | $216 / Sq Ft |
| 05/02/2025 05/02/25 | Pending | -- | -- | -- |
| 04/15/2025 04/15/25 | Price Changed | $314,000 | -1.6% | $230 / Sq Ft |
| 04/05/2025 04/05/25 | For Sale | $319,000 | -- | $234 / Sq Ft |
Tax History Compared to Growth
Tax History
| Year | Tax Paid | Tax Assessment Tax Assessment Total Assessment is a certain percentage of the fair market value that is determined by local assessors to be the total taxable value of land and additions on the property. | Land | Improvement |
|---|---|---|---|---|
| 2024 | -- | $43,175 | $6,250 | $36,925 |
| 2023 | $2,020 | $43,175 | $6,250 | $36,925 |
| 2022 | $1,576 | $43,175 | $6,250 | $36,925 |
| 2021 | $1,607 | $43,175 | $6,250 | $36,925 |
| 2020 | $1,605 | $43,175 | $6,250 | $36,925 |
| 2019 | $1,660 | $40,850 | $6,000 | $34,850 |
| 2018 | $1,619 | $40,850 | $6,000 | $34,850 |
| 2017 | $1,464 | $40,850 | $6,000 | $34,850 |
| 2016 | $1,464 | $40,850 | $6,000 | $34,850 |
| 2015 | $1,027 | $40,850 | $6,000 | $34,850 |
| 2013 | -- | $40,925 | $6,000 | $34,925 |
Agents Affiliated with this Home
-
Steven Hensley
S
Seller's Agent in 2025
Steven Hensley
Realty Executives Associates
(865) 742-1672
666 Total Sales
-
Megan Wells
M
Seller Co-Listing Agent in 2025
Megan Wells
Realty Executives Associates
(865) 977-0770
7 Total Sales
-
Dianne Royer
D
Buyer's Agent in 2025
Dianne Royer
House Hunters Realty
(865) 604-8759
46 Total Sales
Map
Source: East Tennessee REALTORS® MLS
MLS Number: 1295320
APN: 047N-C-070.00
- 5015 Fairgrounds Place
- 0 Fairgrounds Place
- 5014 Fairgrounds Place
- 0 Liggett St
- 525 Kingwood St
- 407 Kingwood St
- 200 Easton Rd
- 123 Kingwood St
- 621 N 3rd St
- 1372 Byrd Cir
- 1244 River Oaks Dr
- 1333 Byrd Cir
- 1359 Byrd Cir
- 1200 River Oaks Dr
- 533 Greenwood St
- 610 E Race St
- 611 E Race St
- 607 Peachtree Rd
- 135 N Kentucky St
- 160 Market St

