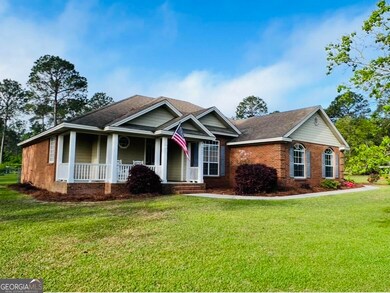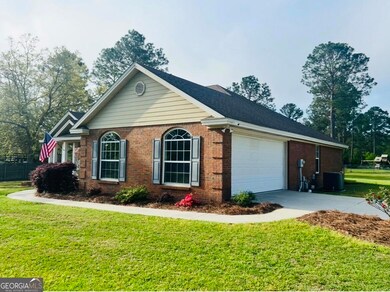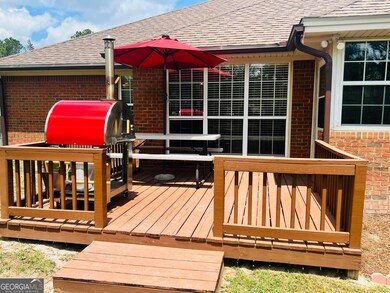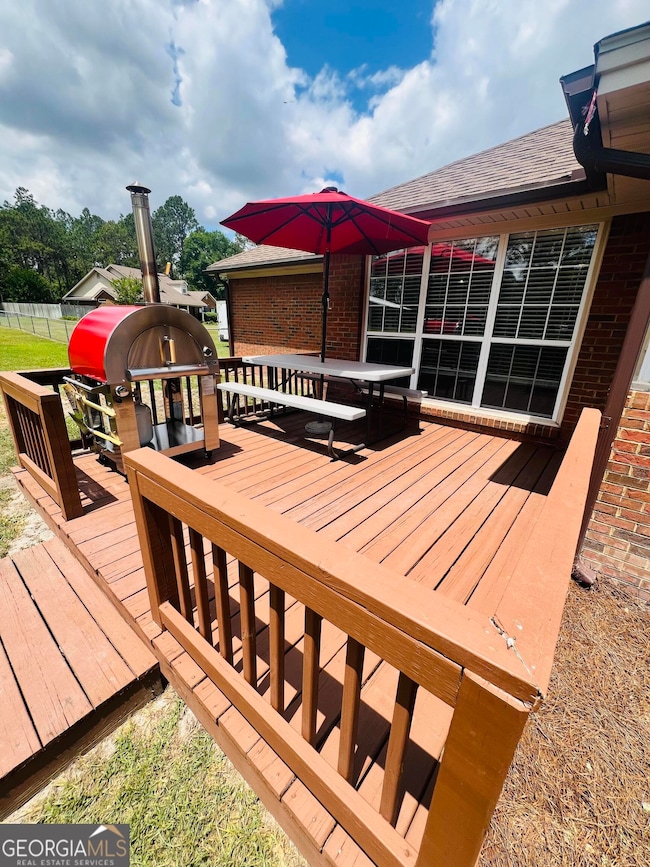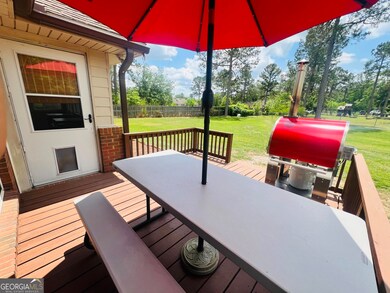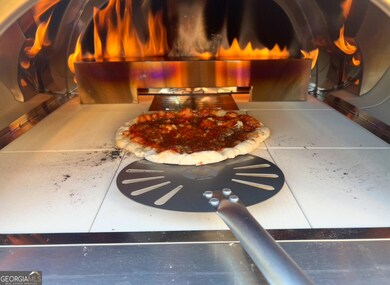
5007 Shadow Ridge Cir Hahira, GA 31632
Estimated payment $2,153/month
Highlights
- Seasonal View
- Property borders a national or state park
- Wood Flooring
- Westside Elementary School Rated A
- Vaulted Ceiling
- 1 Fireplace
About This Home
Charming, Fully-Furnished Retreat on a Cul-de-Sac with over an Acre - 5007 Shadow Ridge Circle, Hahira, GA Welcome to your dream property in peaceful Hahira! Nestled on 1.03 beautifully fenced acres, this three-bedroom, two-bath home offers the perfect blend of privacy, comfort, and functionality - all with no HOA or restrictions. Designed with a desirable split floor plan, the home offers an open, airy layout ideal for both quiet living and entertaining. Move-in ready and sold fully furnished, it includes everything from stylish interior decor to essential outdoor equipment - including a John Deere riding tractor for effortless lawn care. Enjoy year-round comfort with a brand new AC system and peace of mind thanks to a whole-house generator. But the real gem? A stunning personal pizzeria porch, complete with a wood-fired pizza oven - perfect for unforgettable evenings under the stars. This is a rare opportunity to own a turn-key property with space to breathe and no compromises on comfort, style, or freedom.
Home Details
Home Type
- Single Family
Est. Annual Taxes
- $2,568
Year Built
- Built in 2003
Lot Details
- 1.04 Acre Lot
- Property borders a national or state park
- Level Lot
Parking
- 2 Car Garage
Home Design
- Brick Exterior Construction
- Composition Roof
- Wood Siding
Interior Spaces
- 1,779 Sq Ft Home
- 1-Story Property
- Tray Ceiling
- Vaulted Ceiling
- 1 Fireplace
- Great Room
- Seasonal Views
- Pull Down Stairs to Attic
- Basement
Kitchen
- Oven or Range
- Microwave
- Dishwasher
Flooring
- Wood
- Carpet
- Laminate
- Tile
Bedrooms and Bathrooms
- 3 Main Level Bedrooms
- Split Bedroom Floorplan
- Walk-In Closet
- 2 Full Bathrooms
- Soaking Tub
- Separate Shower
Laundry
- Laundry in Mud Room
- Dryer
Schools
- Westside Elementary School
- Hahira Middle School
- Lowndes High School
Utilities
- Central Heating and Cooling System
- Underground Utilities
- Shared Well
- Septic Tank
- High Speed Internet
- Cable TV Available
Community Details
- No Home Owners Association
- Timberwood Estates Subdivision
Map
Home Values in the Area
Average Home Value in this Area
Tax History
| Year | Tax Paid | Tax Assessment Tax Assessment Total Assessment is a certain percentage of the fair market value that is determined by local assessors to be the total taxable value of land and additions on the property. | Land | Improvement |
|---|---|---|---|---|
| 2024 | $2,178 | $97,310 | $13,200 | $84,110 |
| 2023 | $2,178 | $97,310 | $13,200 | $84,110 |
| 2022 | $1,675 | $66,080 | $13,200 | $52,880 |
| 2021 | $1,749 | $66,080 | $13,200 | $52,880 |
| 2020 | $1,625 | $66,080 | $13,200 | $52,880 |
| 2019 | $1,642 | $66,080 | $13,200 | $52,880 |
| 2018 | $1,659 | $66,080 | $13,200 | $52,880 |
| 2017 | $1,686 | $66,080 | $13,200 | $52,880 |
| 2016 | $1,690 | $66,080 | $13,200 | $52,880 |
| 2015 | $1,619 | $66,080 | $13,200 | $52,880 |
| 2014 | $1,653 | $66,080 | $13,200 | $52,880 |
Property History
| Date | Event | Price | Change | Sq Ft Price |
|---|---|---|---|---|
| 05/03/2025 05/03/25 | For Sale | $349,900 | -- | $197 / Sq Ft |
Deed History
| Date | Type | Sale Price | Title Company |
|---|---|---|---|
| Warranty Deed | $250,000 | -- | |
| Deed | $141,400 | -- | |
| Deed | $63,000 | -- | |
| Deed | -- | -- |
Similar Homes in Hahira, GA
Source: Georgia MLS
MLS Number: 10514366
APN: 0054C-044
- 4863 Timberwood Dr
- 5087 River Cir N
- 4538 Golden Oaks Dr
- 4036 Ashbourne Dr
- 4028 Ashbourne Dr
- Tract 2 SW I-75 Exit 22 Se North Valdosta Rd & Val Tech Rd
- Tract 3 SW I-75 Exit 22 Sw Shiloh Rd & Val Tech Rd
- 4033 Ashbourne Dr
- 4041 Ashbourne Dr
- 4045 Ashbourne Dr
- 4037 Ashbourne Dr
- 4032 Ashbourne Dr
- 4082 Northlake Dr
- 4849 Oak Arbor Dr
- 4850 Oak Arbor Dr
- 4115 Ginger Trail
- 4520 Ivey Chase
- Tract 1 SE I-75 Exit 22 North Valdosta Rd & Flythe Rd
- 4206 Deercrest Dr
- 5723 Race Track Rd

