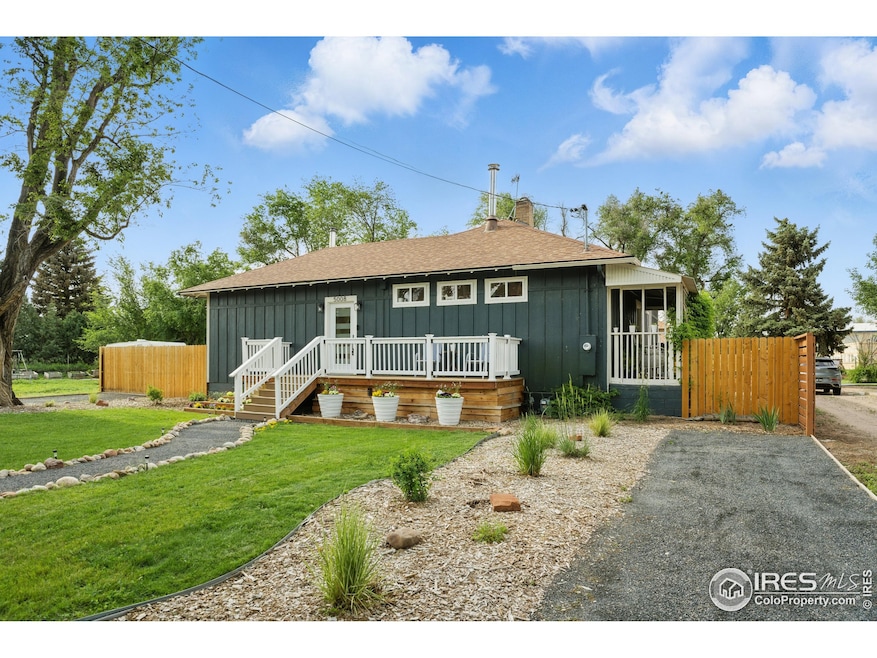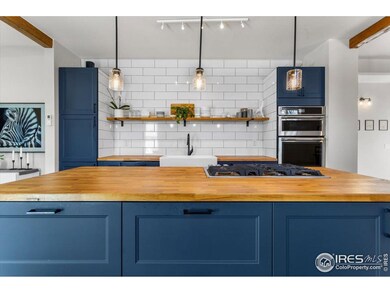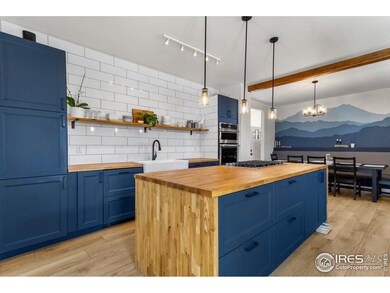
5008 5th Ave Timnath, CO 80547
Highlights
- Open Floorplan
- No HOA
- Separate Outdoor Workshop
- Deck
- Cottage
- Cul-De-Sac
About This Home
As of August 2025Timnath Charm with Room to Grow - Hobby Farm and Reservoir Access on Nearly Half an Acre. Discover a rare blend of historic character, modern upgrades, and outdoor opportunity in the heart of Timnath. This completely reimagined 2-bedroom, 2.5-bath residence sits on a generous 0.4-acre lot-delivering the kind of space that invites outdoor living, gardening, and even small-scale homesteading. Inside, the home has been fully renovated from top to bottom. You'll find new windows, flooring, kitchen, appliances, and bathrooms-including a luxurious primary suite with in-floor heating. Comfort is further enhanced by three high-efficiency Daikin mini split systems and an instant hot water heater, providing energy-efficient heating and cooling throughout the year.In the main living area, a free-standing fireplace anchors the space-perfect for quiet mornings or cozy evenings. The outdoor amenities are just as impressive: a new greenhouse, a detached shop (almost 500 sq ft), fresh landscaping, newly planted fruit trees and grass as well as a pergola create the perfect backdrop for gardening, entertaining, or simply relaxing. Zoning allows for an 800 sq. ft. Accessory Dwelling Unit (ADU) ideal for multi-gen living so there's room to grow.Adding even more value, new homeowners will enjoy exclusive access to Timnath Reservoir, a resident-only lake ideal for paddleboarding, swimming, and motorized boating (with an approved town permit). It's a lifestyle perk that few neighborhoods can offer-bringing nature and recreation just minutes from your front door. Whether you're downsizing from acreage or upgrading from a tight city lot, this Timnath gem offers space, flexibility, and a lifestyle that's hard to match. Schedule your private showing and imagine what life could look like-on your own terms.
Home Details
Home Type
- Single Family
Est. Annual Taxes
- $4,077
Year Built
- Built in 1920
Lot Details
- 0.4 Acre Lot
- Cul-De-Sac
- South Facing Home
- Kennel or Dog Run
- Wood Fence
- Level Lot
- Sprinkler System
- Landscaped with Trees
- Property is zoned R1
Home Design
- Cottage
- Wood Frame Construction
- Composition Roof
- Wood Siding
Interior Spaces
- 1,980 Sq Ft Home
- 1-Story Property
- Open Floorplan
- Ceiling height of 9 feet or more
- Free Standing Fireplace
- Window Treatments
- Luxury Vinyl Tile Flooring
- Unfinished Basement
- Partial Basement
- Property Views
Kitchen
- Eat-In Kitchen
- Gas Oven or Range
- Self-Cleaning Oven
- Microwave
- Dishwasher
- Kitchen Island
Bedrooms and Bathrooms
- 2 Bedrooms
- Primary Bathroom is a Full Bathroom
- Primary bathroom on main floor
- Walk-in Shower
Laundry
- Laundry on main level
- Washer and Dryer Hookup
Parking
- Driveway Level
- Off-Street Parking
Outdoor Features
- Deck
- Separate Outdoor Workshop
- Outdoor Storage
- Outbuilding
Schools
- Timnath Elementary School
- Timnath Middle-High School
Utilities
- Heating Available
Community Details
- No Home Owners Association
- Old Town Subdivision
Listing and Financial Details
- Assessor Parcel Number R1622872
Ownership History
Purchase Details
Home Financials for this Owner
Home Financials are based on the most recent Mortgage that was taken out on this home.Purchase Details
Home Financials for this Owner
Home Financials are based on the most recent Mortgage that was taken out on this home.Similar Homes in the area
Home Values in the Area
Average Home Value in this Area
Purchase History
| Date | Type | Sale Price | Title Company |
|---|---|---|---|
| Warranty Deed | $395,000 | Land Title | |
| Warranty Deed | $131,200 | Land Title Guarantee Company |
Mortgage History
| Date | Status | Loan Amount | Loan Type |
|---|---|---|---|
| Open | $197,500 | New Conventional | |
| Previous Owner | $108,400 | Unknown | |
| Previous Owner | $104,400 | Purchase Money Mortgage | |
| Previous Owner | $95,233 | Unknown | |
| Previous Owner | $10,390 | Unknown |
Property History
| Date | Event | Price | Change | Sq Ft Price |
|---|---|---|---|---|
| 08/08/2025 08/08/25 | Sold | $575,000 | -2.5% | $290 / Sq Ft |
| 07/03/2025 07/03/25 | Pending | -- | -- | -- |
| 06/27/2025 06/27/25 | Price Changed | $590,000 | -5.4% | $298 / Sq Ft |
| 06/11/2025 06/11/25 | Price Changed | $624,000 | -2.7% | $315 / Sq Ft |
| 05/21/2025 05/21/25 | Price Changed | $641,000 | -1.1% | $324 / Sq Ft |
| 04/23/2025 04/23/25 | For Sale | $648,000 | -- | $327 / Sq Ft |
Tax History Compared to Growth
Tax History
| Year | Tax Paid | Tax Assessment Tax Assessment Total Assessment is a certain percentage of the fair market value that is determined by local assessors to be the total taxable value of land and additions on the property. | Land | Improvement |
|---|---|---|---|---|
| 2025 | $4,077 | $42,277 | $2,010 | $40,267 |
| 2024 | $3,541 | $38,726 | $2,010 | $36,716 |
| 2022 | $1,807 | $17,354 | $2,040 | $15,314 |
| 2021 | $1,866 | $18,247 | $2,145 | $16,102 |
| 2020 | $3,020 | $29,294 | $2,145 | $27,149 |
| 2019 | $3,032 | $29,294 | $2,145 | $27,149 |
| 2018 | $2,323 | $23,090 | $2,160 | $20,930 |
| 2017 | $2,316 | $23,090 | $2,160 | $20,930 |
| 2016 | $1,765 | $17,512 | $2,388 | $15,124 |
| 2015 | $1,754 | $17,510 | $2,390 | $15,120 |
| 2014 | $1,739 | $17,340 | $2,390 | $14,950 |
Agents Affiliated with this Home
-
C
Seller's Agent in 2025
Cheryl Kelley
Neuhaus Real Estate Inc
(970) 222-0321
21 Total Sales
-

Seller Co-Listing Agent in 2025
April Neuhaus
Neuhaus Real Estate Inc
(970) 213-9394
111 Total Sales
-

Buyer's Agent in 2025
Christopher Fry
RE/MAX
(970) 218-5248
61 Total Sales
Map
Source: IRES MLS
MLS Number: 1032135
APN: 87341-11-002
- 4017 Kern St
- 4306 Dixon St
- 5260 Second Ave
- 3991 Place
- 4329 Main St
- 5583 Zadie Ave
- 5572 Runge Ct
- 5580 Runge Ct
- 5613 Zadie Ave
- 5623 Zadie Ave
- 5578 Fleur de Lis Ln
- 5633 Zadie Ave
- 5643 Zadie Ave
- 5603 Zadie Ave
- 4507 Barrow Ln
- 4111 Nina Ct
- 4280 Apple Cider St
- 4347 Caramel St
- 4277 Strolling St
- Tahoe | Residence 39209 Plan at Timnath Lakes






