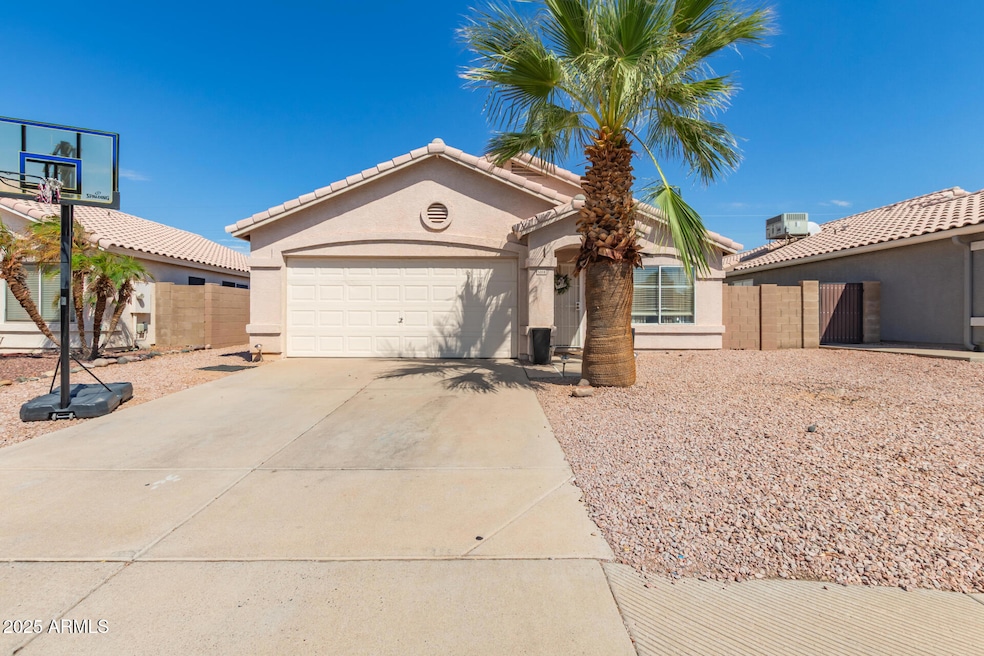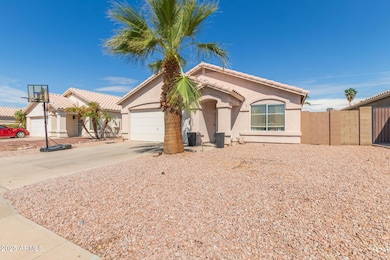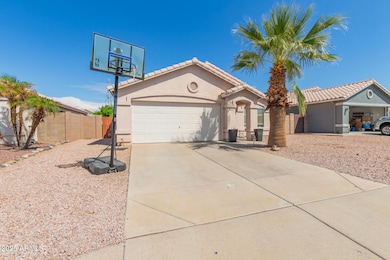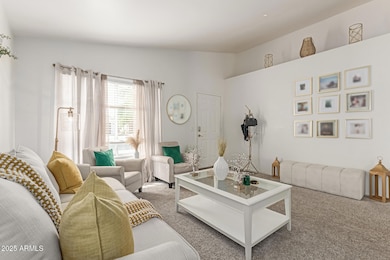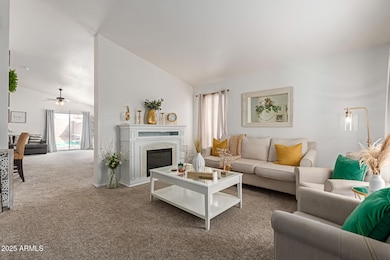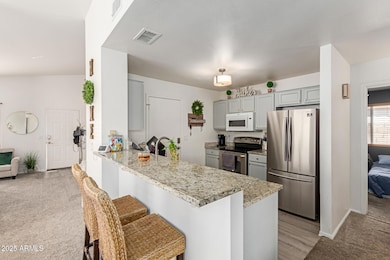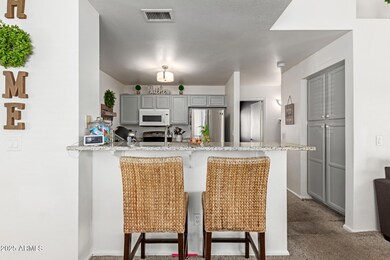5008 E Casper St Mesa, AZ 85205
Central Mesa East NeighborhoodEstimated payment $2,217/month
Highlights
- Vaulted Ceiling
- Granite Countertops
- Breakfast Bar
- Franklin at Brimhall Elementary School Rated A
- Double Pane Windows
- Community Playground
About This Home
This beautifully updated 4 bedroom, 2 bathroom home offers an open floor plan with vaulted ceilings and plenty of natural light. The kitchen is a true highlight, featuring granite countertops, a stainless steel under mount sink, soft close cabinets, a pantry, and a dishwasher perfect for both everyday living and entertaining. Step outside to enjoy a private backyard with no two story neighbors behind you. Additional upgrades include a new A/C unit installed just one year ago giving you peace of mind and comfort year round. The community includes a spacious greenbelt and playground just a short walk away. And the location? Unbeatable! With easy freeway access to both the Red Mountain 202 and US 60, commuting anywhere in the Valley is a breeze.
Home Details
Home Type
- Single Family
Est. Annual Taxes
- $1,308
Year Built
- Built in 1995
Lot Details
- 5,293 Sq Ft Lot
- Block Wall Fence
HOA Fees
- $39 Monthly HOA Fees
Parking
- 2 Car Garage
Home Design
- Wood Frame Construction
- Tile Roof
- Stucco
Interior Spaces
- 1,460 Sq Ft Home
- 1-Story Property
- Vaulted Ceiling
- Double Pane Windows
Kitchen
- Breakfast Bar
- Built-In Microwave
- Granite Countertops
Flooring
- Carpet
- Vinyl
Bedrooms and Bathrooms
- 4 Bedrooms
- Primary Bathroom is a Full Bathroom
- 2 Bathrooms
Schools
- O'connor Elementary School
- Shepherd Junior High School
- Red Mountain High School
Utilities
- Central Air
- Heating Available
Listing and Financial Details
- Tax Lot 133
- Assessor Parcel Number 140-16-431
Community Details
Overview
- Association fees include ground maintenance
- Stonecrest Association, Phone Number (480) 396-3176
- Built by BEAZER HOMES
- Stonecrest Subdivision
Recreation
- Community Playground
Map
Home Values in the Area
Average Home Value in this Area
Tax History
| Year | Tax Paid | Tax Assessment Tax Assessment Total Assessment is a certain percentage of the fair market value that is determined by local assessors to be the total taxable value of land and additions on the property. | Land | Improvement |
|---|---|---|---|---|
| 2025 | $1,309 | $15,766 | -- | -- |
| 2024 | $1,324 | $15,015 | -- | -- |
| 2023 | $1,324 | $29,320 | $5,860 | $23,460 |
| 2022 | $1,295 | $22,320 | $4,460 | $17,860 |
| 2021 | $1,330 | $20,560 | $4,110 | $16,450 |
| 2020 | $1,526 | $18,780 | $3,750 | $15,030 |
| 2019 | $1,426 | $16,770 | $3,350 | $13,420 |
| 2018 | $1,369 | $15,320 | $3,060 | $12,260 |
| 2017 | $1,328 | $14,120 | $2,820 | $11,300 |
| 2016 | $1,303 | $13,620 | $2,720 | $10,900 |
| 2015 | $1,225 | $12,820 | $2,560 | $10,260 |
Property History
| Date | Event | Price | List to Sale | Price per Sq Ft | Prior Sale |
|---|---|---|---|---|---|
| 12/28/2025 12/28/25 | Price Changed | $395,000 | -5.9% | $271 / Sq Ft | |
| 11/01/2025 11/01/25 | Price Changed | $419,900 | -2.3% | $288 / Sq Ft | |
| 09/25/2025 09/25/25 | For Sale | $430,000 | +45.8% | $295 / Sq Ft | |
| 07/27/2020 07/27/20 | Sold | $295,000 | 0.0% | $202 / Sq Ft | View Prior Sale |
| 06/05/2020 06/05/20 | For Sale | $295,000 | -- | $202 / Sq Ft |
Purchase History
| Date | Type | Sale Price | Title Company |
|---|---|---|---|
| Warranty Deed | $295,000 | Magnus Title Agency | |
| Interfamily Deed Transfer | -- | None Available | |
| Interfamily Deed Transfer | -- | Fidelity National Title | |
| Interfamily Deed Transfer | -- | Fidelity National Title | |
| Warranty Deed | $135,900 | Fidelity National Title | |
| Warranty Deed | $95,605 | Ita Lawyers Title | |
| Corporate Deed | -- | Ita Lawyers Title |
Mortgage History
| Date | Status | Loan Amount | Loan Type |
|---|---|---|---|
| Open | $289,656 | FHA | |
| Previous Owner | $129,105 | Purchase Money Mortgage | |
| Previous Owner | $129,105 | Purchase Money Mortgage | |
| Previous Owner | $129,105 | Purchase Money Mortgage | |
| Previous Owner | $94,734 | FHA |
Source: Arizona Regional Multiple Listing Service (ARMLS)
MLS Number: 6924957
APN: 140-16-431
- 5032 E Dallas St
- 4933 E Downing St
- 5055 E University Dr Unit D-55
- 5055 E University Dr Unit J8
- 5228 E Des Moines St
- 4860 E Main St Unit T-182
- 4860 E Main St Unit B-43
- 4860 E Main St Unit E-1
- 4860 E Main St Unit H-1
- 4860 E Main St Unit H-02
- 4860 E Main St Unit T-180
- 4860 E Main St Unit T-145
- 4860 E Main St Unit B-96
- 4860 E Main St Unit J-3
- 4860 E Main St Unit E-13
- 4860 E Main St Unit A-103
- 4860 E Main St Unit C-84
- 4860 E Main St Unit R-3
- 4860 E Main St Unit H-60
- 4860 E Main St Unit T-15
- 5017 Casper Rd
- 5410 E University Dr
- 828 N Quail Cir
- 131 N Higley Rd Unit 71
- 5136 E Evergreen St Unit 1105
- 5440 E Des Moines St
- 4811 E Fairfield St
- 130 N 56th St
- 4947 E Greenway Cir
- 5449 E Fairfield St
- 4725 E Brown Rd
- 5722 E Butte St
- 4225 E University Dr
- 4230 E University Dr
- 4231 E Caballero Cir
- 5610 E Elmwood St
- 1333 N Higley Rd
- 44 S Greenfield Rd Unit 23
- 4551 E Gary St
- 5913 E Decatur St
