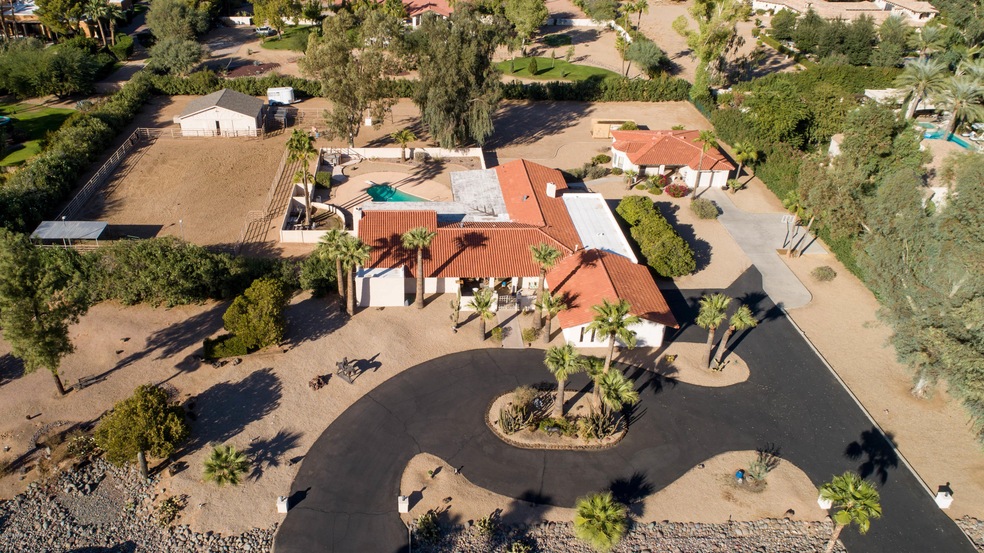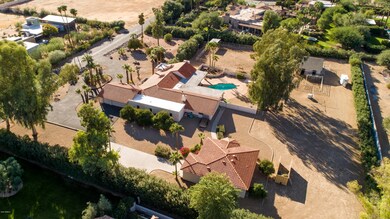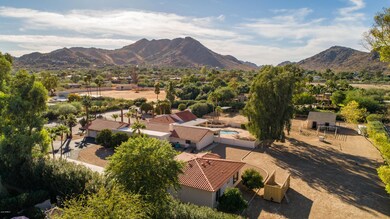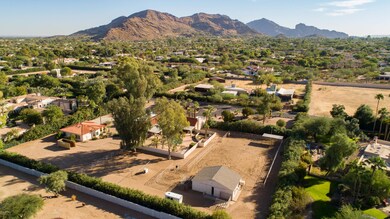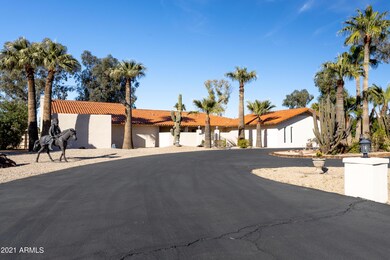
5008 E Horseshoe Rd Paradise Valley, AZ 85253
Paradise Valley NeighborhoodEstimated Value: $3,371,000 - $4,462,000
Highlights
- Guest House
- Barn
- Heated Pool
- Cherokee Elementary School Rated A
- Horse Stalls
- RV Gated
About This Home
As of April 2021Endless possibilities with breathtaking views in Paradise Valley's most desirable school district! Whether you're a horse lover, looking to do a small renovation or seeking a tear down opportunity, this property is exactly what you've been waiting for. This 2.16 acre estate features a block construction home with 6 bedrooms (even a cedar walk in closet!), office and bonus room, a recently renovated full guest house and stunning horse facilities. The barn is designed with tongue and groove wood, including a beautiful tack room, has two stalls with turnouts, evap cooler, loft and a working storage area. The four car garage also boasts an 11x13' bonus space. Walking distance to riding trails and the preserve; you can enjoy the beauty of AZ. This blank canvas beauty is looking for the perfect homeowner to make it their dream home. 1100SF (not including the one car garage) guest house has full kitchen as well as a separate laundry room complete with washer and dryer.
Last Agent to Sell the Property
Christopher Karas
Compass License #SA555869000 Listed on: 03/12/2021
Home Details
Home Type
- Single Family
Est. Annual Taxes
- $10,927
Year Built
- Built in 1970
Lot Details
- 2.16 Acre Lot
- Desert faces the front of the property
- Block Wall Fence
- Chain Link Fence
- Front and Back Yard Sprinklers
- Sprinklers on Timer
Parking
- 4 Car Direct Access Garage
- Garage Door Opener
- Circular Driveway
- RV Gated
Home Design
- Tile Roof
- Stucco
Interior Spaces
- 5,925 Sq Ft Home
- 1-Story Property
- Wet Bar
- Vaulted Ceiling
- Ceiling Fan
- Two Way Fireplace
- Gas Fireplace
- Double Pane Windows
- Solar Screens
- Family Room with Fireplace
- 2 Fireplaces
- Living Room with Fireplace
- Mountain Views
Kitchen
- Eat-In Kitchen
- Breakfast Bar
- Built-In Microwave
- Dishwasher
- Kitchen Island
- Granite Countertops
Flooring
- Carpet
- Laminate
- Concrete
- Tile
Bedrooms and Bathrooms
- 6 Bedrooms
- Walk-In Closet
- Primary Bathroom is a Full Bathroom
- 6 Bathrooms
- Dual Vanity Sinks in Primary Bathroom
- Bathtub With Separate Shower Stall
Laundry
- Laundry in unit
- Dryer
- Washer
Home Security
- Security System Owned
- Intercom
Accessible Home Design
- Grab Bar In Bathroom
- Accessible Hallway
Pool
- Heated Pool
- Above Ground Spa
- Diving Board
Schools
- Cherokee Elementary School
- Cocopah Middle School
- Chaparral High School
Farming
- Barn
- Hot Walker
Horse Facilities and Amenities
- Horse Automatic Waterer
- Horse Stalls
- Corral
- Tack Room
Utilities
- Refrigerated Cooling System
- Heating Available
- Water Filtration System
- High Speed Internet
- Cable TV Available
Additional Features
- Covered patio or porch
- Guest House
Listing and Financial Details
- Assessor Parcel Number 168-46-004-F
Community Details
Overview
- No Home Owners Association
- Squaw Peak Estates Tr 7, 10 Subdivision
Recreation
- Bike Trail
Ownership History
Purchase Details
Home Financials for this Owner
Home Financials are based on the most recent Mortgage that was taken out on this home.Purchase Details
Home Financials for this Owner
Home Financials are based on the most recent Mortgage that was taken out on this home.Purchase Details
Home Financials for this Owner
Home Financials are based on the most recent Mortgage that was taken out on this home.Purchase Details
Home Financials for this Owner
Home Financials are based on the most recent Mortgage that was taken out on this home.Purchase Details
Purchase Details
Home Financials for this Owner
Home Financials are based on the most recent Mortgage that was taken out on this home.Purchase Details
Similar Homes in Paradise Valley, AZ
Home Values in the Area
Average Home Value in this Area
Purchase History
| Date | Buyer | Sale Price | Title Company |
|---|---|---|---|
| Naini Abbas | -- | Stewart Title | |
| Naini Abbas | $2,350,000 | Wfg National Title Ins Co | |
| Rubin David A | -- | Accommodation | |
| Rubin David A | -- | Us Title Agency Llc | |
| Rubin David A | -- | Security Title Agency | |
| Rubin Barbara C | -- | Security Title Agency | |
| Rubin David A | -- | -- | |
| Rubin David A | -- | First American Title Ins | |
| Rubin Family Trust | -- | -- |
Mortgage History
| Date | Status | Borrower | Loan Amount |
|---|---|---|---|
| Open | Naini Abbas | $2,500,000 | |
| Previous Owner | Rubin David A | $417,000 | |
| Previous Owner | Rubin Barbara C | $417,000 | |
| Previous Owner | Rubin David A | $250,000 | |
| Previous Owner | Rubin David A | $650,000 | |
| Closed | Rubin David A | -- |
Property History
| Date | Event | Price | Change | Sq Ft Price |
|---|---|---|---|---|
| 04/12/2021 04/12/21 | Sold | $2,350,000 | -2.1% | $397 / Sq Ft |
| 03/12/2021 03/12/21 | For Sale | $2,400,000 | -- | $405 / Sq Ft |
Tax History Compared to Growth
Tax History
| Year | Tax Paid | Tax Assessment Tax Assessment Total Assessment is a certain percentage of the fair market value that is determined by local assessors to be the total taxable value of land and additions on the property. | Land | Improvement |
|---|---|---|---|---|
| 2025 | $11,424 | $194,335 | -- | -- |
| 2024 | $11,267 | $123,327 | -- | -- |
| 2023 | $11,267 | $206,060 | $41,210 | $164,850 |
| 2022 | $10,208 | $171,180 | $34,230 | $136,950 |
| 2021 | $10,889 | $159,880 | $31,970 | $127,910 |
| 2020 | $10,927 | $153,750 | $30,750 | $123,000 |
| 2019 | $10,740 | $151,630 | $30,320 | $121,310 |
| 2018 | $10,319 | $151,420 | $30,280 | $121,140 |
| 2017 | $9,890 | $136,860 | $27,370 | $109,490 |
| 2016 | $9,670 | $147,810 | $29,560 | $118,250 |
| 2015 | $9,145 | $147,810 | $29,560 | $118,250 |
Agents Affiliated with this Home
-
C
Seller's Agent in 2021
Christopher Karas
Compass
-
Emanuel Dobos

Buyer's Agent in 2021
Emanuel Dobos
West USA Realty
6 in this area
38 Total Sales
Map
Source: Arizona Regional Multiple Listing Service (ARMLS)
MLS Number: 6206481
APN: 168-46-004F
- 9001 N Martingale Rd
- 4808 E Horseshoe Rd Unit 4
- 4817 E Doubletree Ranch Rd Unit 2
- 4802 E Horseshoe Rd Unit 3
- 4801 E Doubletree Ranch Rd Unit 1
- 4801 E Horseshoe Rd
- 9030 N 48th Place
- 8517 N 48th Place
- 4646 E Shadow Rock Rd
- 5340 E Vía Los Caballos
- 8329 N Ridgeview Dr
- 9041 N 46th St
- 9053 N 46th St
- 8312 N 50th St
- 4796 E Charles Dr
- 4821 E Mountain View Rd Unit 5
- 9502 N 47th St
- 9515 N 47th St
- 8229 N Ridgeview Dr
- 4601 E Fanfol Dr
- 5008 E Horseshoe Rd
- 5008 E Horseshoe Rd
- 5015 E Doubletree Ranch Rd
- 5005 E Horseshoe Rd
- 5068 E Horseshoe Rd
- 4936 E Horseshoe Rd
- 5039 E Doubletree Ranch Rd
- 8920 N Martingale Rd
- 4915 E Doubletree Ranch Rd
- 4939 E Horseshoe Rd
- 4939 E Horseshoe Rd
- 4939 E Horseshoe Rd
- 4939 E Horseshoe Rd
- 4939 E Horseshoe Rd
- 5035 E Horseshoe Rd
- 5021 E Doubletree Ranch Rd
- 4950 E Tomahawk Trail
- 5030 E Doubletree Ranch Rd Unit 3
- 5030 E Doubletree Ranch Rd
- 8901 N Martingale Rd
