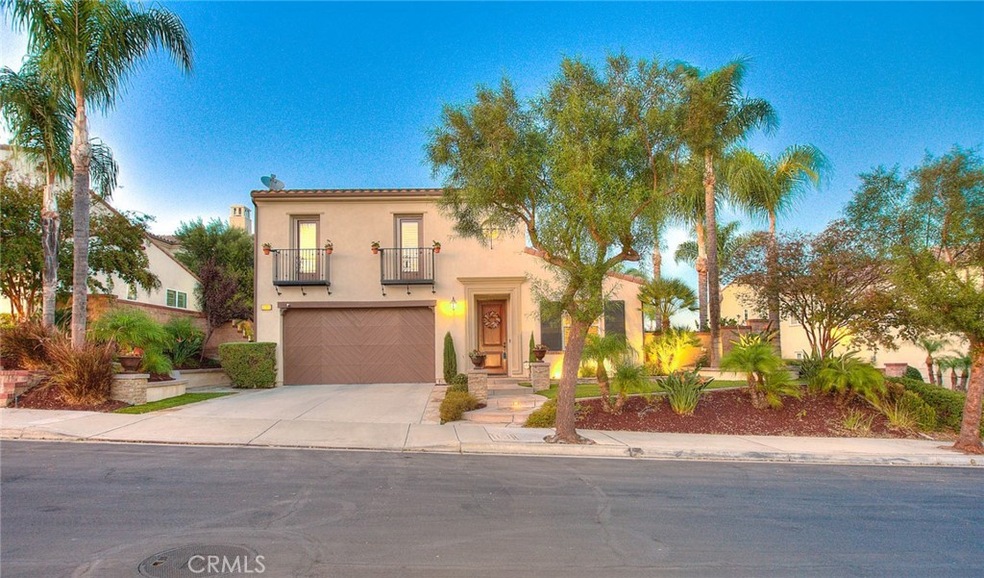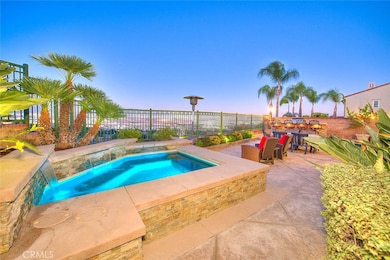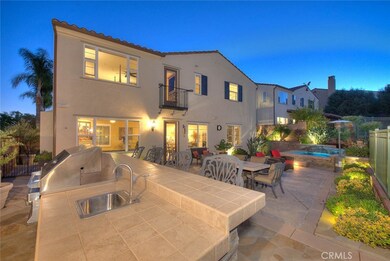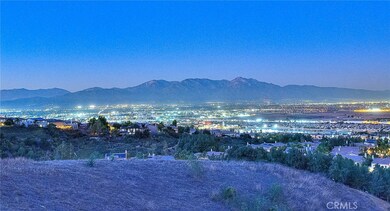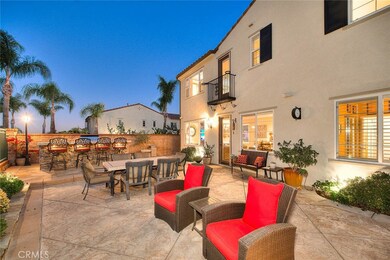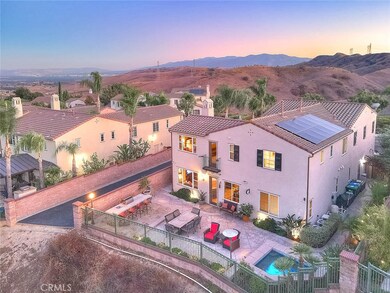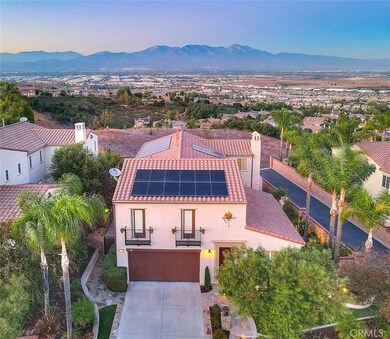
5008 Highview St Chino Hills, CA 91709
South Chino Hills NeighborhoodHighlights
- Heated Spa
- Primary Bedroom Suite
- Updated Kitchen
- Michael G. Wickman Elementary School Rated A
- Panoramic View
- Traditional Architecture
About This Home
As of December 2024STUNNING Chino Hills home, featuring SPECTACULAR VIEWS enjoyed from the front AND back of this amazing property! Unobstructed MILLION DOLLAR VIEWS of the majestic mountains & twinkling city lights will captivate you. The beauty of the views can't be overstated, completely enchanting! The unique lot orientation benefits from no neighbor being across the street, opening up the front views to the rolling foothills in this luxury neighborhood setting. UPGRADES GALORE!! Showcasing meticulous attention to detail & the utmost pride of ownership, the owners have spared no expense in creating a forever home. Relocating to be closer to family they are reluctantly parting with this gem. The home boasts 4 bedrooms, a sizeable loft, 2 full bathrooms & 3/4 bathroom that is adjacent to the downstairs bedroom. Entry to the home brings you into the elegant formal living room & formal dining area, enhanced by upgraded lighting & wall sconces. The gourmet kitchen remodel includes light colored cabinetry, high-end Kitchen Aid refrigerator & cook top plus more! The kitchen boasts a large center island w/farmers sink, perfect for bar top dining, meal prep & serving, gorgeous granite counters & a spacious walk in pantry. A generous informal dining area in between the kitchen & family room has been upgraded with a stacked stone decorative wall that also includes a built-in wine refrigerator. The mountain views are dramatic from the informal dining & family room, a continual visual delight. The family room features a fireplace & custom built-ins. Interior notables including but not limited to: luxury vinyl plank flooring & newer neutral carpeting, crown molding, shutters, instant hot water throughout home, Arlo camera system to provide extra security as well as front door camera. All the bathrooms have been upgraded & the primary on-suite bathroom has gorgeous new cabinets, granite counters, a large separate soaking tub & oversized walk in shower w/custom tile & 2 walk-in closets. The primary suite has SPECTACULAR mountain & city light VIEWS & also boasts custom built-ins. Exterior upgrades will IMPRESS the most selective buyers, an abundance of well thought out custom touches including an over-sized in-ground spa, built-in BBQ island, stamped (multi-toned) concrete w/flagstone accenting & stack stone detailing throughout. A private courtyard has a marvelous custom gas fireplace for relaxation or outside dining. PAID OFF FLUSH MOUNT SOLAR SYSTEM, a huge benefit for cost savings!
Last Agent to Sell the Property
HELP-U-SELL PRESTIGE PROP'S Brokerage Email: patrickwood@aol.com License #00615225 Listed on: 11/08/2024
Home Details
Home Type
- Single Family
Est. Annual Taxes
- $10,694
Year Built
- Built in 2005 | Remodeled
Lot Details
- 6,098 Sq Ft Lot
- Southwest Facing Home
- Wrought Iron Fence
- Block Wall Fence
- Landscaped
- Back and Front Yard
HOA Fees
- $165 Monthly HOA Fees
Parking
- 3 Car Attached Garage
- Parking Available
- Tandem Garage
- Two Garage Doors
- Driveway
Property Views
- Panoramic
- City Lights
- Mountain
- Hills
- Valley
Home Design
- Traditional Architecture
- Turnkey
- Planned Development
- Slab Foundation
- Tile Roof
- Concrete Roof
- Stucco
Interior Spaces
- 3,290 Sq Ft Home
- 2-Story Property
- Built-In Features
- Crown Molding
- High Ceiling
- Ceiling Fan
- Recessed Lighting
- Double Pane Windows
- Plantation Shutters
- Entryway
- Family Room with Fireplace
- Family Room Off Kitchen
- Living Room
- L-Shaped Dining Room
- Loft
- Storage
- Laundry Room
Kitchen
- Updated Kitchen
- Open to Family Room
- Breakfast Bar
- Walk-In Pantry
- Gas Oven
- Gas Cooktop
- Microwave
- Dishwasher
- Kitchen Island
- Granite Countertops
- Disposal
Flooring
- Carpet
- Vinyl
Bedrooms and Bathrooms
- 4 Bedrooms | 1 Main Level Bedroom
- Primary Bedroom Suite
- Walk-In Closet
- Remodeled Bathroom
- Granite Bathroom Countertops
- Dual Vanity Sinks in Primary Bathroom
- Bathtub with Shower
- Separate Shower
Pool
- Heated Spa
- In Ground Spa
Outdoor Features
- Fireplace in Patio
- Stone Porch or Patio
- Outdoor Fireplace
- Outdoor Grill
Schools
- Wickman Elementary School
- Townsend Middle School
- Chino Hills High School
Utilities
- Two cooling system units
- Forced Air Heating and Cooling System
- Heating System Uses Natural Gas
- Vented Exhaust Fan
Additional Features
- Solar owned by seller
- Suburban Location
Community Details
- Sycamore Heights Association, Phone Number (909) 532-8388
- Sona Management HOA
Listing and Financial Details
- Tax Lot 57
- Tax Tract Number 145
- Assessor Parcel Number 1017893270000
- $2,549 per year additional tax assessments
Ownership History
Purchase Details
Home Financials for this Owner
Home Financials are based on the most recent Mortgage that was taken out on this home.Purchase Details
Purchase Details
Home Financials for this Owner
Home Financials are based on the most recent Mortgage that was taken out on this home.Purchase Details
Home Financials for this Owner
Home Financials are based on the most recent Mortgage that was taken out on this home.Similar Homes in Chino Hills, CA
Home Values in the Area
Average Home Value in this Area
Purchase History
| Date | Type | Sale Price | Title Company |
|---|---|---|---|
| Grant Deed | $1,620,000 | Chicago Title | |
| Interfamily Deed Transfer | -- | None Available | |
| Interfamily Deed Transfer | -- | First American Title Co | |
| Grant Deed | $640,000 | Fidelity Natl Title Ins Co |
Mortgage History
| Date | Status | Loan Amount | Loan Type |
|---|---|---|---|
| Open | $675,000 | New Conventional | |
| Previous Owner | $250,000 | Credit Line Revolving | |
| Previous Owner | $380,000 | New Conventional | |
| Previous Owner | $343,500 | Future Advance Clause Open End Mortgage | |
| Previous Owner | $336,000 | New Conventional | |
| Previous Owner | $100,000 | Credit Line Revolving | |
| Previous Owner | $358,000 | New Conventional |
Property History
| Date | Event | Price | Change | Sq Ft Price |
|---|---|---|---|---|
| 12/20/2024 12/20/24 | Sold | $1,620,000 | -6.1% | $492 / Sq Ft |
| 11/21/2024 11/21/24 | Pending | -- | -- | -- |
| 11/08/2024 11/08/24 | For Sale | $1,724,888 | -- | $524 / Sq Ft |
Tax History Compared to Growth
Tax History
| Year | Tax Paid | Tax Assessment Tax Assessment Total Assessment is a certain percentage of the fair market value that is determined by local assessors to be the total taxable value of land and additions on the property. | Land | Improvement |
|---|---|---|---|---|
| 2024 | $10,694 | $809,049 | $275,841 | $533,208 |
| 2023 | $10,411 | $793,185 | $270,432 | $522,753 |
| 2022 | $10,323 | $777,632 | $265,129 | $512,503 |
| 2021 | $10,121 | $762,384 | $259,930 | $502,454 |
| 2020 | $9,977 | $754,567 | $257,265 | $497,302 |
| 2019 | $9,847 | $739,772 | $252,221 | $487,551 |
| 2018 | $9,647 | $725,266 | $247,275 | $477,991 |
| 2017 | $9,479 | $711,045 | $242,426 | $468,619 |
| 2016 | $8,935 | $697,103 | $237,673 | $459,430 |
| 2015 | $8,763 | $686,632 | $234,103 | $452,529 |
| 2014 | $8,596 | $673,182 | $229,517 | $443,665 |
Agents Affiliated with this Home
-
Patrick Wood

Seller's Agent in 2024
Patrick Wood
HELP-U-SELL PRESTIGE PROP'S
(909) 518-9616
57 in this area
343 Total Sales
-
Samuel Park

Buyer's Agent in 2024
Samuel Park
Park Group Real Estate
(909) 310-5105
12 in this area
109 Total Sales
Map
Source: California Regional Multiple Listing Service (CRMLS)
MLS Number: CV24229504
APN: 1017-893-27
- 16848 Morning Glory Ct
- 16549 Celadon Ct
- 4952 Mandarin Ct
- 5176 Glenview St
- 5042 Copper Rd
- 16438 Garnet Way
- 16801 Carob Ave
- 16673 Carob Ave
- 5524 Lisboa St
- 16410 Argent Rd
- 5549 Pine Ave
- 17065 Branco Dr
- 4450 Autumn Glow Ct
- 16349 Misty Hill Dr
- 16333 Willowmist Ct
- 16340 Willowmist Ct
- 4441 Foxrun Dr
- 4677 Willow Bend Ct
- 5412 Signac Ct
- 16716 Bear Creek Ave
