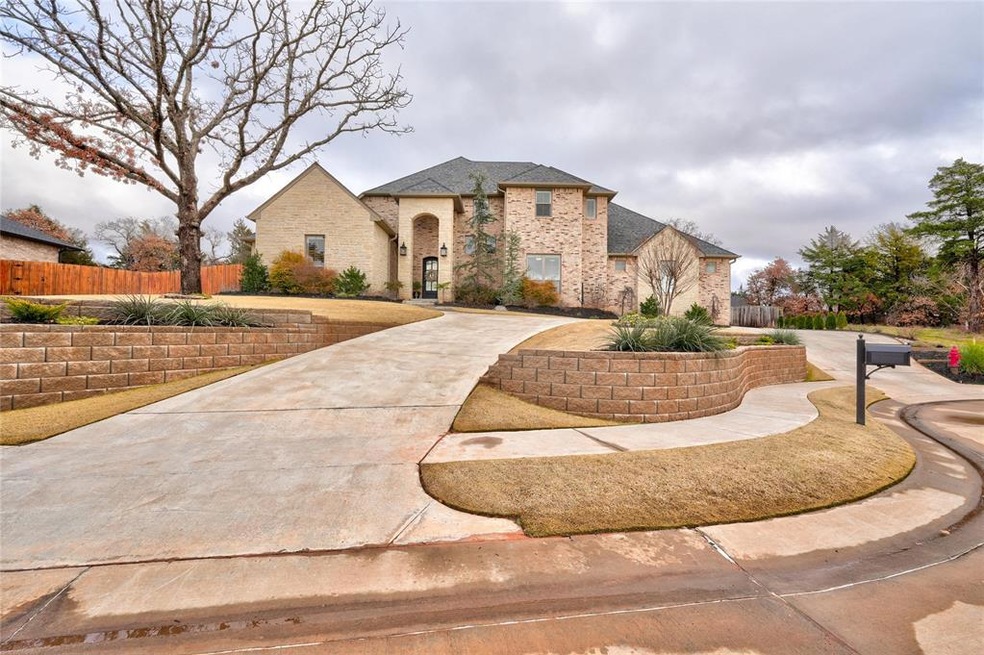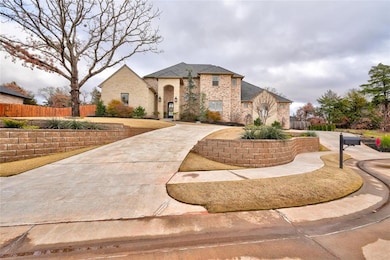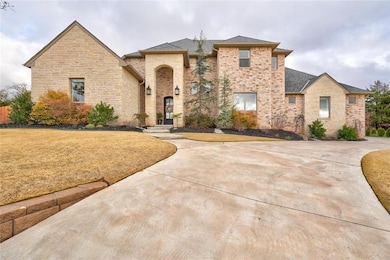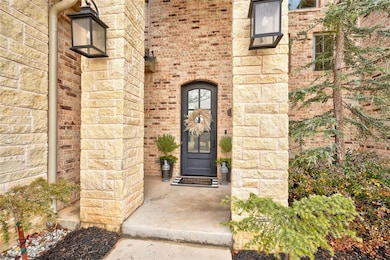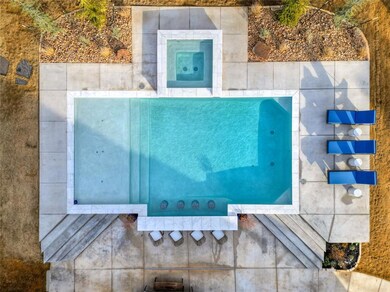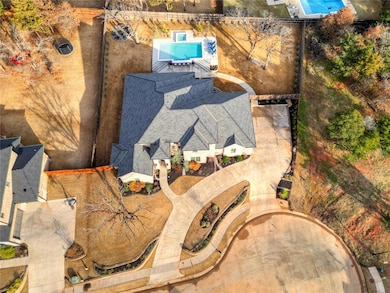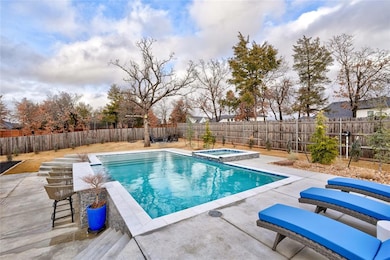
5008 Isle Bridge Ct Edmond, OK 73034
Coffee Creek NeighborhoodEstimated Value: $856,000 - $951,000
Highlights
- Concrete Pool
- Dallas Architecture
- Outdoor Kitchen
- Heritage Elementary School Rated A
- Wood Flooring
- Loft
About This Home
As of February 2024Step into luxury living w/this extraordinary home featuring an in-ground heated pool surrounded by stunning marble, creating a captivating oasis in your backyard. The professionally landscaped grounds is adorned with golf course-grade grass and the perfect fire pit, perfect for entertaining or relaxation. Circular drive, expansive front exterior, oversized 4 car garage (even enough space to add additional raised vehicles), storm shelter. Spacious 1/2 acre lot in a cul-de-sac provides a serene backdrop to your dream home. Upstairs has a game room, a separate theater room, spacious kitchenette area, half bath, and a convenient built-in desk space. Indulge in the upscale features, including GAF Timberline HD Lifetime Class A shingles, a 16 Seer A/C system, 96% efficiency furnace, and a tankless water heater (w/instant hot water). Experience the perfect blend of comfort and style with fans in bedrooms, living room, and study, as well as upper and lower LED lighting in the kitchen and wet bar. Entertain on the large covered patio equipped with a fireplace, BBQ grill, high quality remote patio screens, and refrigerator. Revel in the warmth of real hardwood flooring, crown molding, surround sound, plantation shutters, and enjoy the convenience of SmartHouse Technology w/a WiFi sprinkler system, oven and garage doors. This home offers endless possibilities with a spacious layout and the potential to add a 5th bedroom upstairs. Beyond the property, the neighborhood enjoys amenities such as a pool, gym, playground, upscale entrances, and a catch and release pond. Heritage Elementary School is located inside the community making it the ideal location for kids to walk safely to school. It's conveniently located with really easy access to I-35, shopping, and medical facilities. Enjoy a short 20-minute drive to Bricktown, Will Roger's Airport or a quick 5-minute trip to Oak Tree Country Club. Seize the opportunity to make this stunning smart and luxurious property your new home!
Home Details
Home Type
- Single Family
Est. Annual Taxes
- $8,143
Year Built
- Built in 2019
Lot Details
- 0.49 Acre Lot
- Cul-De-Sac
- Wood Fence
- Sprinkler System
HOA Fees
- $42 Monthly HOA Fees
Parking
- 4 Car Attached Garage
- Garage Door Opener
- Circular Driveway
Home Design
- Dallas Architecture
- Modern Architecture
- Slab Foundation
- Brick Frame
- Composition Roof
Interior Spaces
- 4,041 Sq Ft Home
- 1.5-Story Property
- 2 Fireplaces
- Self Contained Fireplace Unit Or Insert
- Metal Fireplace
- Window Treatments
- Loft
- Bonus Room
- Game Room
- Utility Room with Study Area
- Laundry Room
Kitchen
- Electric Oven
- Gas Range
- Free-Standing Range
- Microwave
- Dishwasher
- Disposal
Flooring
- Wood
- Carpet
- Tile
Bedrooms and Bathrooms
- 4 Bedrooms
Home Security
- Home Security System
- Fire and Smoke Detector
Pool
- Concrete Pool
- Spa
Outdoor Features
- Covered patio or porch
- Outdoor Kitchen
- Fire Pit
- Rain Gutters
Schools
- Heritage Elementary School
- Sequoyah Middle School
- North High School
Utilities
- Central Heating and Cooling System
- Cable TV Available
Community Details
- Association fees include greenbelt, pool
- Mandatory home owners association
Listing and Financial Details
- Legal Lot and Block 73 / 1
Ownership History
Purchase Details
Purchase Details
Home Financials for this Owner
Home Financials are based on the most recent Mortgage that was taken out on this home.Purchase Details
Home Financials for this Owner
Home Financials are based on the most recent Mortgage that was taken out on this home.Purchase Details
Purchase Details
Home Financials for this Owner
Home Financials are based on the most recent Mortgage that was taken out on this home.Purchase Details
Home Financials for this Owner
Home Financials are based on the most recent Mortgage that was taken out on this home.Similar Homes in Edmond, OK
Home Values in the Area
Average Home Value in this Area
Purchase History
| Date | Buyer | Sale Price | Title Company |
|---|---|---|---|
| Axtman Maxwell Revocable Trust | -- | None Listed On Document | |
| Axtman Maxwell Revocable Trust | -- | None Listed On Document | |
| Axtman Matthew | $925,000 | Chicago Title | |
| Nat'L Resid Nominee Svc Inc | $925,000 | Chicago Title | |
| White Revocable Trust | -- | None Available | |
| White Revocable Trust | -- | None Listed On Document | |
| White Allen Jesse | $686,000 | First American Title | |
| Capstone Estates & Associates Llc | $122,000 | Chicago Title Oklahoma |
Mortgage History
| Date | Status | Borrower | Loan Amount |
|---|---|---|---|
| Previous Owner | Axtman Matthew | $740,000 | |
| Previous Owner | White Allen Jesse | $548,250 | |
| Previous Owner | White Allen Jesse | $63,590 | |
| Previous Owner | Capstone Estates & Associates Llc | $529,600 |
Property History
| Date | Event | Price | Change | Sq Ft Price |
|---|---|---|---|---|
| 02/16/2024 02/16/24 | Sold | $925,000 | -2.6% | $229 / Sq Ft |
| 01/17/2024 01/17/24 | Pending | -- | -- | -- |
| 01/10/2024 01/10/24 | For Sale | $950,000 | +38.5% | $235 / Sq Ft |
| 12/28/2020 12/28/20 | Sold | $685,900 | 0.0% | $170 / Sq Ft |
| 11/26/2020 11/26/20 | Off Market | $685,900 | -- | -- |
| 11/25/2020 11/25/20 | Pending | -- | -- | -- |
| 08/20/2020 08/20/20 | For Sale | $685,900 | -- | $170 / Sq Ft |
Tax History Compared to Growth
Tax History
| Year | Tax Paid | Tax Assessment Tax Assessment Total Assessment is a certain percentage of the fair market value that is determined by local assessors to be the total taxable value of land and additions on the property. | Land | Improvement |
|---|---|---|---|---|
| 2024 | $8,143 | $87,434 | $15,063 | $72,371 |
| 2023 | $8,143 | $79,121 | $14,850 | $64,271 |
| 2022 | $7,933 | $76,817 | $16,885 | $59,932 |
| 2021 | $7,663 | $74,580 | $14,168 | $60,412 |
| 2020 | $55 | $523 | $523 | $0 |
| 2019 | $55 | $523 | $523 | $0 |
| 2018 | $56 | $523 | $0 | $0 |
Agents Affiliated with this Home
-
Cindy Cook

Seller's Agent in 2024
Cindy Cook
Keller Williams Central OK ED
(405) 625-6951
16 in this area
61 Total Sales
-
Brian Cook

Seller Co-Listing Agent in 2024
Brian Cook
Keller Williams Central OK ED
(405) 397-0397
31 in this area
111 Total Sales
-
Brad Reeser

Buyer's Agent in 2024
Brad Reeser
Keller Williams Central OK ED
(405) 330-2626
70 in this area
337 Total Sales
-
Kathleen Forrest

Seller's Agent in 2020
Kathleen Forrest
Metro Brokers of Oklahoma
(405) 520-1149
44 in this area
857 Total Sales
-
Lauren Biesemeyer

Buyer's Agent in 2020
Lauren Biesemeyer
Weichert Realtors Centennial
(405) 651-5203
2 in this area
66 Total Sales
Map
Source: MLSOK
MLS Number: 1094071
APN: 215351720
- 1117 Falls Bridge Ct
- 4925 Shades Bridge Rd
- 1401 Regency Bridge Cir
- 1009 Falls Bridge Ct
- 1116 Gateway Bridge Rd
- 1401 Paseo Bridge Ct
- 1101 Gateway Bridge Rd
- 4548 Boulder Bridge Way
- 1600 Oak Creek Dr
- 800 Tacoma Bridge Ct
- 832 Gateway Bridge Rd
- 1401 Canyon Bridge Ln
- 1109 Salvo Bridge Ct
- 5608 Prickly Wild Way
- 5624 Prickly Wild Way
- 5617 Prickly Wild Way
- 5632 Prickly Wild Way
- 933 Peony Place
- 925 Peony Place
- 917 Peony Place
- 5008 Isle Bridge Ct
- 5016 Isle Bridge Ct
- 5009 Yale Bridge Ct
- 5025 Yale Bridge Ct
- 5009 Isle Bridge Ct
- 5101 Yale Bridge Ct
- 5001 Isle Bridge Ct
- 5100 Isle Bridge Ct
- 5109 Yale Bridge Ct
- 5024 Yale Bridge Ct
- 5117 Yale Bridge Ct
- 5108 Isle Bridge Ct
- 5108 Yale Bridge Ct
- 5125 Yale Bridge Ct
- 5017 Yale Bridge Ct
- 5116 Yale Bridge Ct
- 5116 Isle Bridge Ct
- 5201 Yale Bridge Ct
- 5124 Yale Bridge Ct
- 4908 N Bryant Ave
