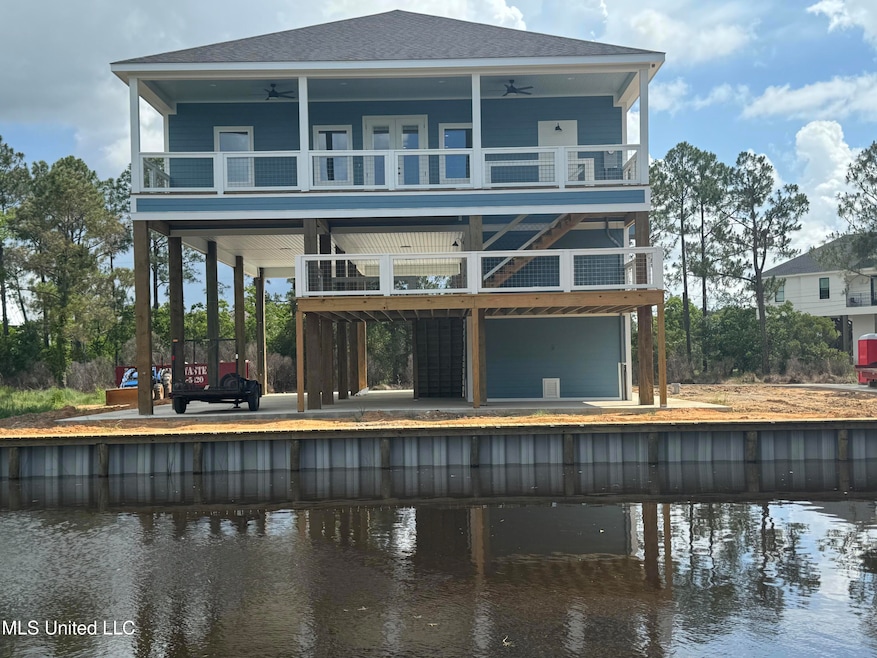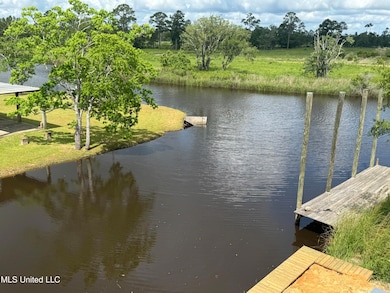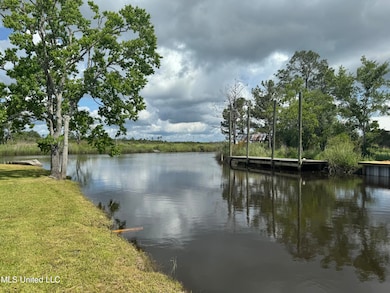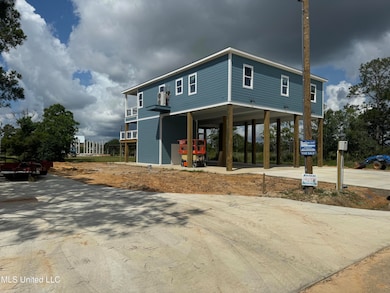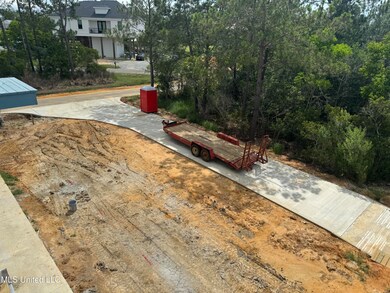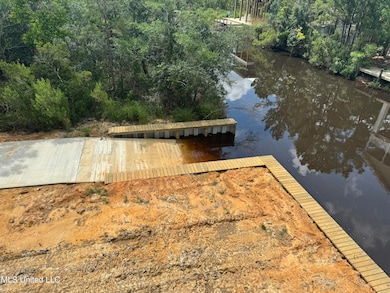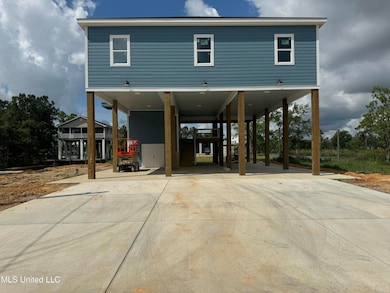
5009 Alaska St Bay St. Louis, MS 39520
Estimated payment $4,077/month
Highlights
- Water access To Gulf or Ocean
- Boat or Launch Ramp
- Property fronts a bayou
- Bay High School Rated A-
- Boating
- New Construction
About This Home
This Magnificent waterfront property has four bedrooms, three baths with two master suites. Amenities include delightful custom-built cabinets, crown molding, 10 ft ceilings, 8 ft doors, walk in tile shower with free standing tub, luxury vinyl plank floors, impact windows, new vinyl bulkhead, private boat launch and much more. Step into your gourmet kitchen with a Zline gas stove, granite counter tops and a large bar area with an elegant ceramic tile backsplash. The radiant French doors lead out to the 10ft porch which steps downs to the charming mid-level deck. This is a spacious area perfect for just relaxing or cookouts and entertaining. The mid-level deck also has an expansive storage room area to keep your equipment high and dry from the water during a storm. Make your appointment today to view this sensational waterfront property! Professional pictures coming as soon as the yard is sodded!
Listing Agent
Coldwell Banker Alfonso Realty-BSL License #B21469 Listed on: 05/25/2025

Home Details
Home Type
- Single Family
Est. Annual Taxes
- $224
Year Built
- Built in 2025 | New Construction
Lot Details
- 10,019 Sq Ft Lot
- Lot Dimensions are 100 x 102
- Property fronts a bayou
- Home fronts a canal
- Cleared Lot
Home Design
- Pillar, Post or Pier Foundation
- Raised Foundation
- Architectural Shingle Roof
- HardiePlank Type
Interior Spaces
- 2,050 Sq Ft Home
- 1-Story Property
- Open Floorplan
- Bar
- High Ceiling
- Ceiling Fan
- Recessed Lighting
- ENERGY STAR Qualified Windows
- French Doors
- Combination Kitchen and Living
- Breakfast Room
- Luxury Vinyl Tile Flooring
- Pull Down Stairs to Attic
Kitchen
- Free-Standing Gas Range
- Recirculated Exhaust Fan
- Microwave
- Dishwasher
- Granite Countertops
- Built-In or Custom Kitchen Cabinets
Bedrooms and Bathrooms
- 4 Bedrooms
- Split Bedroom Floorplan
- Walk-In Closet
- 3 Full Bathrooms
- Double Vanity
- Soaking Tub
- Separate Shower
Laundry
- Laundry Room
- Laundry on main level
- Washer and Electric Dryer Hookup
Home Security
- Carbon Monoxide Detectors
- Fire and Smoke Detector
Parking
- 2 Parking Spaces
- 2 Carport Spaces
Outdoor Features
- Water access To Gulf or Ocean
- River Access
- Bulkhead
- Boat or Launch Ramp
- Outdoor Storage
- Rear Porch
Utilities
- Central Heating and Cooling System
- Propane
- Tankless Water Heater
- Gas Water Heater
- Cable TV Available
Listing and Financial Details
- Assessor Parcel Number 134r-0-40-398.000
Community Details
Overview
- No Home Owners Association
- Shoreline Park Subdivision
Recreation
- Boating
- Community Boat Launch
- Fishing
Map
Home Values in the Area
Average Home Value in this Area
Tax History
| Year | Tax Paid | Tax Assessment Tax Assessment Total Assessment is a certain percentage of the fair market value that is determined by local assessors to be the total taxable value of land and additions on the property. | Land | Improvement |
|---|---|---|---|---|
| 2024 | $216 | $1,875 | $1,875 | $0 |
| 2023 | $216 | $1,875 | $1,875 | $0 |
| 2022 | $431 | $3,750 | $3,750 | $0 |
| 2021 | $427 | $3,750 | $3,750 | $0 |
| 2020 | $473 | $3,750 | $3,750 | $0 |
| 2019 | $470 | $3,750 | $3,750 | $0 |
| 2018 | $470 | $3,750 | $3,750 | $0 |
| 2017 | $462 | $3,750 | $3,750 | $0 |
| 2016 | $453 | $3,750 | $3,750 | $0 |
| 2015 | $441 | $3,750 | $3,750 | $0 |
| 2014 | $439 | $3,750 | $3,750 | $0 |
| 2013 | $408 | $3,750 | $3,750 | $0 |
Property History
| Date | Event | Price | Change | Sq Ft Price |
|---|---|---|---|---|
| 05/25/2025 05/25/25 | For Sale | $725,000 | -- | $354 / Sq Ft |
Purchase History
| Date | Type | Sale Price | Title Company |
|---|---|---|---|
| Quit Claim Deed | -- | Home Land Title | |
| Quit Claim Deed | -- | None Listed On Document | |
| Quit Claim Deed | -- | Home Land Title | |
| Quit Claim Deed | -- | -- | |
| Quit Claim Deed | -- | Home Land Title | |
| Quit Claim Deed | -- | Home Land Title | |
| Quit Claim Deed | -- | Home Land Title | |
| Quit Claim Deed | -- | Home Land Title | |
| Warranty Deed | -- | None Listed On Document |
Similar Homes in the area
Source: MLS United
MLS Number: 4114367
APN: 134R-0-40-398.000
