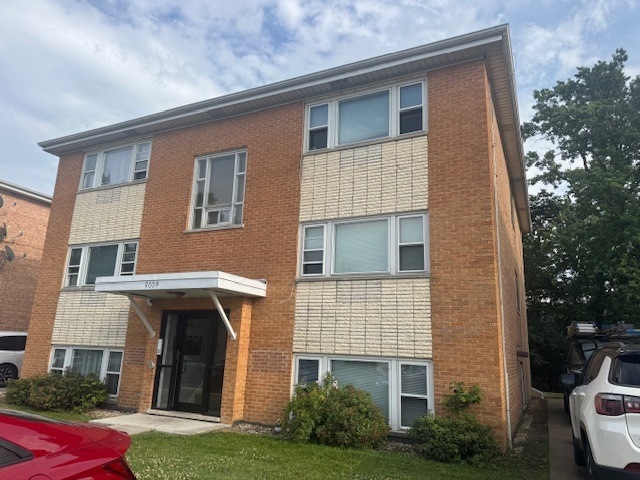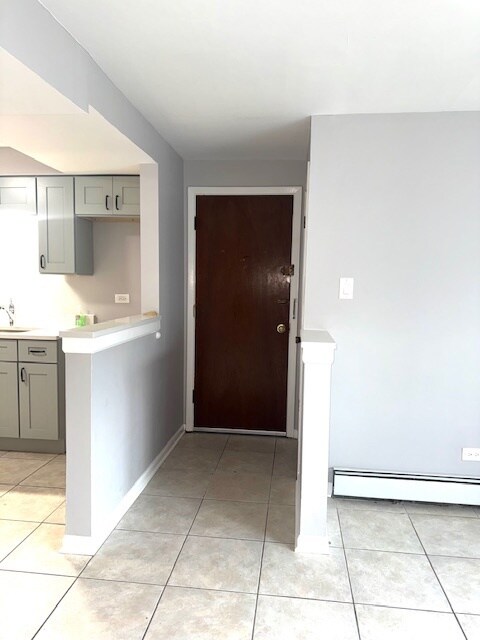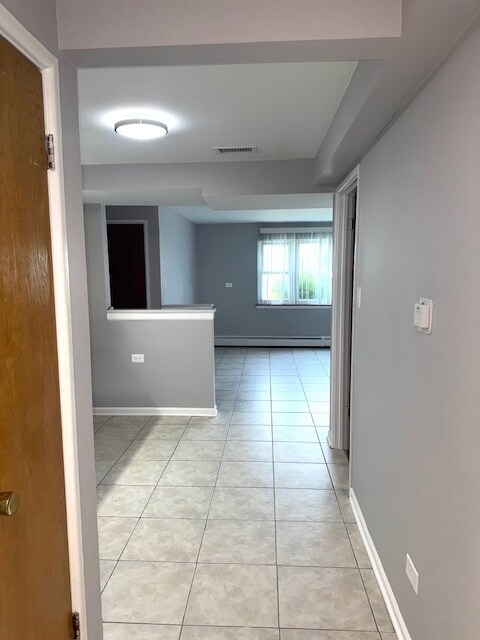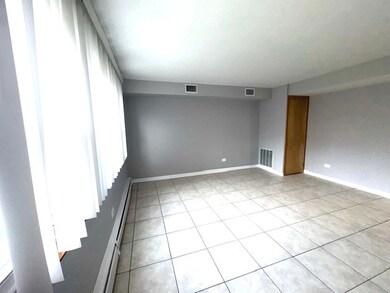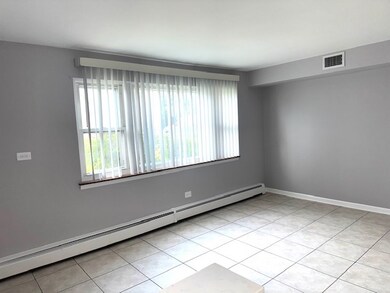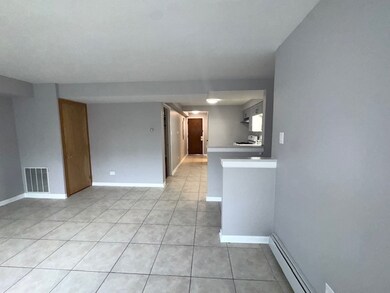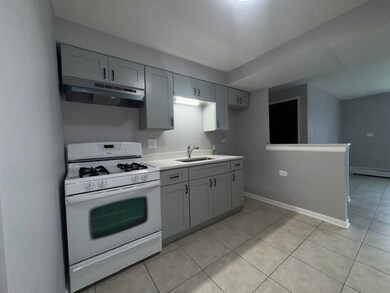5009 N River Rd Unit GE Schiller Park, IL 60176
Highlights
- Property is near a forest
- Wood Flooring
- Walk-In Closet
- East Leyden High School Rated A-
- Stainless Steel Appliances
- Living Room
About This Home
Welcome to this updated garden unit, featuring 1 spacious bedroom and 1 pristine bathroom. Enjoy ceramic title and hardwood floors throughout, a contemporary kitchen with sleek granite countertops, and newer appliances. The kitchen also offers ample room for a dining table, making it perfect for both cooking and entertaining. The large bedroom boasts a generous walk-in closet, while the updated bathroom adds to the unit's appeal. Additional storage is provided by a linen closet, and the building offers convenient laundry facilities. This rental includes 1 parking space, as well as heat and water. There are no pets allowed, and a non-refundable move-in fee applies. Situated in a prime location, this property is just steps from forest preserves and trails, offering a perfect retreat for nature lovers. You'll also enjoy easy access to shopping, dining, expressways, and public transportation. Don't miss out on this fantastic opportunity to live in a modern, convenient space with all the amenities you need!
Property Details
Home Type
- Multi-Family
Home Design
- Property Attached
- Brick Exterior Construction
Interior Spaces
- 700 Sq Ft Home
- 3-Story Property
- Family Room
- Living Room
- Dining Room
- Stainless Steel Appliances
- Laundry Room
Flooring
- Wood
- Ceramic Tile
Bedrooms and Bathrooms
- 1 Bedroom
- 1 Potential Bedroom
- Walk-In Closet
- 1 Full Bathroom
Parking
- 1 Parking Space
- Parking Included in Price
- Assigned Parking
Additional Features
- Property is near a forest
- Forced Air Heating and Cooling System
Listing and Financial Details
- Property Available on 7/16/25
- Rent includes heat, water, parking
- 12 Month Lease Term
Community Details
Overview
- 6 Units
- Low-Rise Condominium
Amenities
- Coin Laundry
Pet Policy
- No Pets Allowed
Map
Source: Midwest Real Estate Data (MRED)
MLS Number: 12422252
- 9436 Kelvin Ln Unit 3234
- 9513 Kelvin Ln Unit 2111
- 9444 Kelvin Ln Unit 3211
- 9445 Kelvin Ln Unit 2992
- 9514 Lawrence Ct
- 4851 Michigan Ave
- 5010 Harold Ave
- 4633 Rose St
- 4601 Rose St
- 4439 Grace St
- 4621 Scott St
- 5143 N East River Rd Unit 355
- 5117 N East River Rd Unit 1A
- 5241 N East River Rd Unit 3A
- 8729 W Summerdale Ave
- 8712 W Berwyn Ave Unit 3W
- 8637 1/2 W Foster Ave Unit 1B
- 8646 W Berwyn Ave Unit 2N
- 4714 N Delphia Ave
- 4322 Emerson Ave
- 5010 Harold Ave Unit B
- 4618 River Rd
- 5041 N East River Rd Unit 3A
- 5441 NE Neast River Rd
- 8710 W Evelyn Ln Unit 204
- 8629 W Summerdale Ave Unit 2
- 5230 N Delphia Ave Unit 2W
- 8747 W Bryn Mawr Ave Unit 704
- 8537 W Foster Ave Unit G
- 8527 W Berwyn Ave Unit 2
- 9229 Jill Ln Unit 2E
- 9234 Susy Ln Unit 1w
- 5310 N Chester Ave Unit 314
- 9216 Seymour Ave Unit 2E
- 8514 W Catalpa Ave Unit 2R
- 8524 W Gregory St Unit 1S
- 8336 W Berwyn Ave Unit 1
- 4725 N Thatcher Ave
- 9458 Glenlake Ave Unit GB
- 8241 W Lawrence Ave Unit 3
