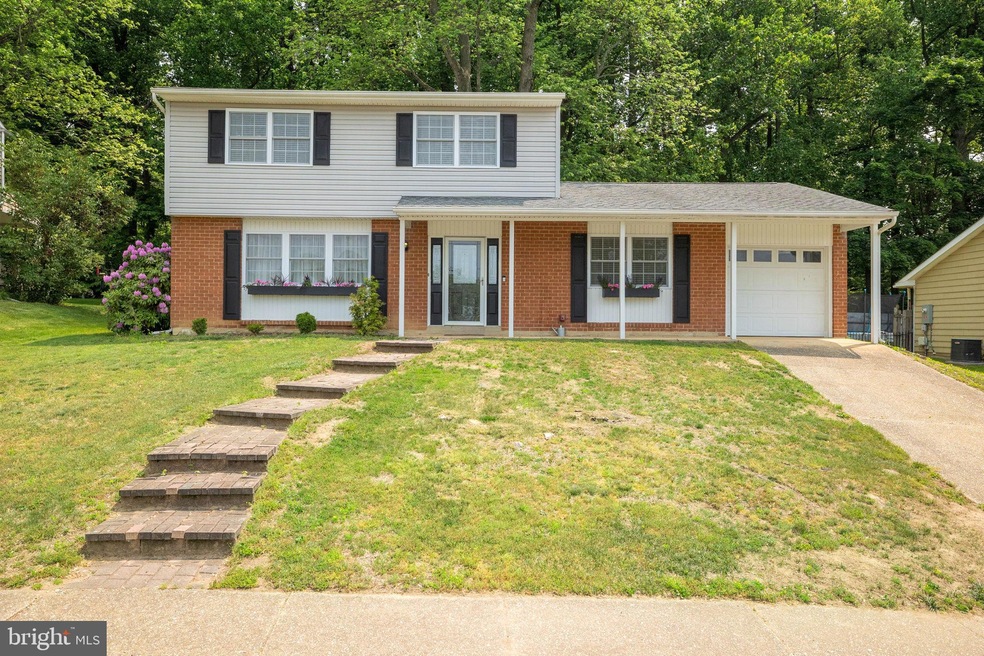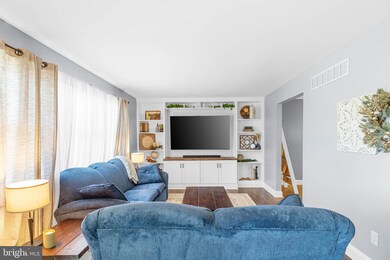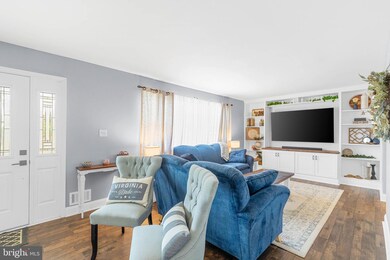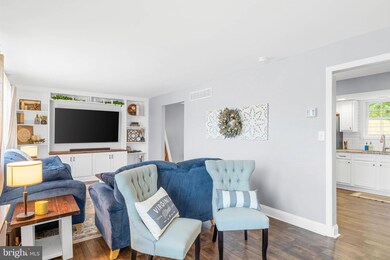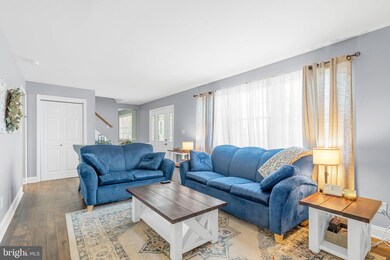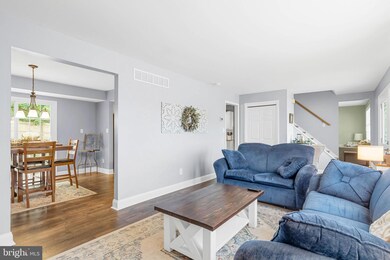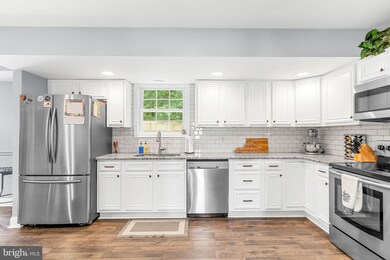
5009 Pines Blvd Wilmington, DE 19808
Pike Creek NeighborhoodHighlights
- Colonial Architecture
- No HOA
- Heat Pump System
- Linden Hill Elementary School Rated A
- Central Air
About This Home
As of June 2023Welcome to 5009 The Pines Blvd in Pike Creek, Delaware! This stunning 3-bedroom, 2.1-bath colonial home is sure to impress buyers with its modern updates and convenient location. As you step inside, you'll immediately notice the beautiful brand new luxury vinyl plank flooring that flows seamlessly throughout the first and second floors, creating a cohesive and stylish look. The entire house has been freshly painted, giving it a bright and inviting atmosphere.
The front living room is bathed in natural light, thanks to the large picture window, creating a warm and welcoming space for relaxation. Adding to the charm, a handcrafted custom built-in unit stretches along one wall, providing both functionality and a touch of elegance.
The well-appointed kitchen boasts stainless steel appliances, granite countertops, and white cabinetry, creating a sleek and modern aesthetic. It seamlessly opens up to the adjacent dining room, making it perfect for entertaining guests or enjoying family meals.
Connected to the kitchen is the cozy family room, offering easy access to the garage, powder room, and laundry room for added convenience. Ample storage space can also be found on this level, ensuring you have plenty of room to organize your belongings.
Venturing upstairs, you'll discover the owner's suite, complete with a spacious walk-in closet and an en-suite bathroom. The bathroom features a double vanity and a beautifully tiled shower, providing a luxurious retreat for the homeowners. Additionally, there are two more well-proportioned bedrooms and an updated hall bathroom on this floor, accommodating both family and guests comfortably.
Heading outside, the backyard has been fully fenced within the last year with a privacy fence, ensuring a secure and private space for outdoor activities and relaxation. A charming patio adds to the appeal, offering a delightful spot for outdoor dining or simply enjoying the fresh air.
Other notable updates include new siding (2016), all new windows (2016), new HVAC (2016), main roof over the house (2018).
Situated in the heart of Pike Creek, this home benefits from its prime location. Residents will appreciate the convenience of nearby supermarkets and a variety of great restaurants, making everyday errands and dining out a breeze.
Don't miss the opportunity to own this exceptional colonial home in Pike Creek. With its updated features, convenient layout, and desirable location, it's the perfect place to call home. Schedule a showing today and experience the charm and comfort of 5009 The Pines Blvd for yourself!
Home Details
Home Type
- Single Family
Est. Annual Taxes
- $2,470
Year Built
- Built in 1973
Lot Details
- 8,712 Sq Ft Lot
- Lot Dimensions are 67.60 x 110.00
- Property is zoned NC6.5
Parking
- Driveway
Home Design
- Colonial Architecture
- Brick Exterior Construction
- Slab Foundation
- Aluminum Siding
- Vinyl Siding
Interior Spaces
- 1,875 Sq Ft Home
- Property has 2 Levels
Bedrooms and Bathrooms
- 3 Bedrooms
Utilities
- Central Air
- Heat Pump System
- Electric Water Heater
Community Details
- No Home Owners Association
- The Pines Subdivision
Listing and Financial Details
- Tax Lot 090
- Assessor Parcel Number 08-036.20-090
Ownership History
Purchase Details
Home Financials for this Owner
Home Financials are based on the most recent Mortgage that was taken out on this home.Purchase Details
Home Financials for this Owner
Home Financials are based on the most recent Mortgage that was taken out on this home.Purchase Details
Purchase Details
Home Financials for this Owner
Home Financials are based on the most recent Mortgage that was taken out on this home.Purchase Details
Home Financials for this Owner
Home Financials are based on the most recent Mortgage that was taken out on this home.Similar Homes in Wilmington, DE
Home Values in the Area
Average Home Value in this Area
Purchase History
| Date | Type | Sale Price | Title Company |
|---|---|---|---|
| Deed | $415,000 | None Listed On Document | |
| Deed | $175,000 | Attorney | |
| Sheriffs Deed | $184,600 | None Available | |
| Deed | $235,000 | None Available | |
| Deed | $144,900 | -- |
Mortgage History
| Date | Status | Loan Amount | Loan Type |
|---|---|---|---|
| Open | $352,750 | New Conventional | |
| Previous Owner | $166,250 | New Conventional | |
| Previous Owner | $209,459 | FHA | |
| Previous Owner | $23,500 | Stand Alone Second | |
| Previous Owner | $188,000 | Purchase Money Mortgage | |
| Previous Owner | $147,798 | VA |
Property History
| Date | Event | Price | Change | Sq Ft Price |
|---|---|---|---|---|
| 06/23/2023 06/23/23 | Sold | $415,000 | 0.0% | $221 / Sq Ft |
| 05/24/2023 05/24/23 | For Sale | $414,900 | +137.1% | $221 / Sq Ft |
| 07/07/2016 07/07/16 | Sold | $175,000 | -12.5% | $100 / Sq Ft |
| 05/06/2016 05/06/16 | Pending | -- | -- | -- |
| 05/03/2016 05/03/16 | For Sale | $199,900 | +14.2% | $114 / Sq Ft |
| 05/01/2016 05/01/16 | Off Market | $175,000 | -- | -- |
| 04/11/2016 04/11/16 | For Sale | $199,900 | -- | $114 / Sq Ft |
Tax History Compared to Growth
Tax History
| Year | Tax Paid | Tax Assessment Tax Assessment Total Assessment is a certain percentage of the fair market value that is determined by local assessors to be the total taxable value of land and additions on the property. | Land | Improvement |
|---|---|---|---|---|
| 2024 | $2,767 | $74,900 | $12,300 | $62,600 |
| 2023 | $2,441 | $74,900 | $12,300 | $62,600 |
| 2022 | $2,470 | $74,900 | $12,300 | $62,600 |
| 2021 | $2,470 | $74,900 | $12,300 | $62,600 |
| 2020 | $2,478 | $74,900 | $12,300 | $62,600 |
| 2019 | $2,642 | $74,900 | $12,300 | $62,600 |
| 2018 | $92 | $74,900 | $12,300 | $62,600 |
| 2017 | $2,126 | $69,600 | $12,300 | $57,300 |
| 2016 | $2,126 | $69,600 | $12,300 | $57,300 |
| 2015 | -- | $69,600 | $12,300 | $57,300 |
| 2014 | $1,843 | $69,600 | $12,300 | $57,300 |
Agents Affiliated with this Home
-

Seller's Agent in 2023
Kristen Rosaio
Crown Homes Real Estate
(302) 463-5477
9 in this area
222 Total Sales
-

Buyer's Agent in 2023
Jazmin Montalvo
Crown Homes Real Estate
(302) 256-1215
1 in this area
64 Total Sales
-

Seller's Agent in 2016
Don Ash
Alliance Realty
(302) 521-5100
2 in this area
121 Total Sales
-

Buyer's Agent in 2016
John Carpenter
RE/MAX
(302) 893-2156
1 in this area
225 Total Sales
Map
Source: Bright MLS
MLS Number: DENC2043278
APN: 08-036.20-090
- 13 Pinyon Pine Cir
- 5804 Tupelo Turn
- 4920 S Tupelo Turn
- 4813 #2 Hogan Dr
- 4815 Hogan Dr
- 4811 Hogan Dr Unit 3
- 4809 Hogan Dr Unit 4
- 4807 Hogan Dr Unit 5
- 4803 Hogan Dr Unit 7
- 4805 Hogan Dr Unit 6
- 4797 Hogan Dr
- 3602 Rustic Ln Unit 144
- 3600 Rustic Ln Unit 236
- 184 Steven Ln
- 461 Haystack Dr
- 4934 W Brigantine Ct Unit 4934
- 4922 W Brigantine Ct
- 5007 W Brigantine Ct
- 13 Firechase Cir
- 316 Pleasant Knoll Ct
