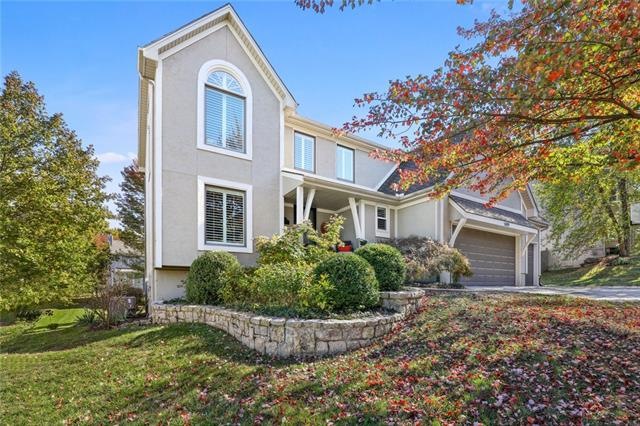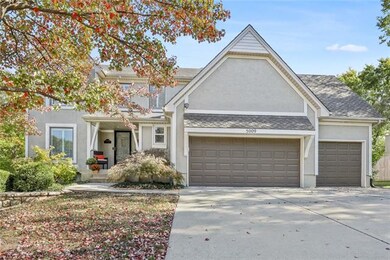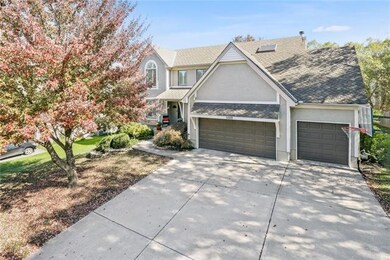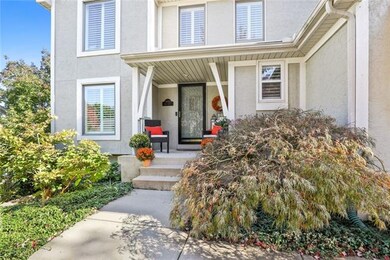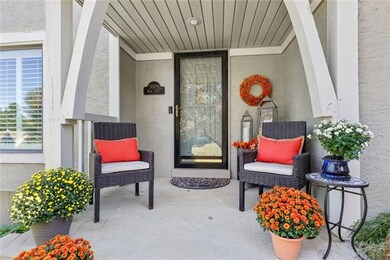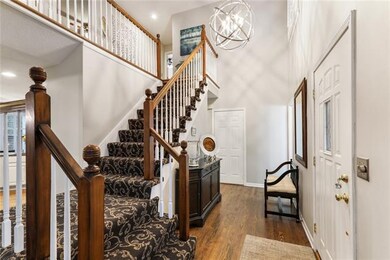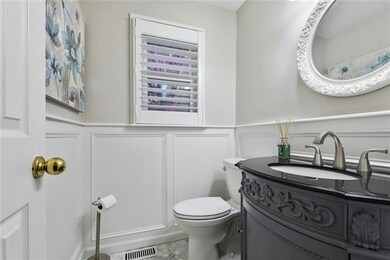
5009 Rene St Shawnee, KS 66216
Highlights
- Spa
- Vaulted Ceiling
- Wood Flooring
- Ray Marsh Elementary School Rated A
- Traditional Architecture
- Granite Countertops
About This Home
As of June 2025Adorably updated & meticulously maintained. Pride in ownership shows through in this one owner home. Enter into pristine hardwoods w/ white & gray interior. You'll love the large, updated, white Kitchen that opens to the Living Room & fireplace. This is the perfect space for entertaining inside & out. Family & guests will gather around the large oversized Kitchen island & then step out to the gorgeous paver patio & hot tub. Entertain al fresco in style! The second level offers hardwoods in the hallway & Primary Suite along w/ conveniently located Laundry Room & updated Bathrooms. Then step down to the amazing, newly finished lower level walk out. Watch the game in the large Rec Room complete with a Wet Bar. The lower level also offers a non-conforming Guest Bedroom. You can move right in and not lift a finger in this beautifully updated home.
Last Agent to Sell the Property
ReeceNichols - Leawood License #SP00235111 Listed on: 10/22/2021

Home Details
Home Type
- Single Family
Est. Annual Taxes
- $3,911
Year Built
- Built in 1990
Lot Details
- 0.29 Acre Lot
- Cul-De-Sac
HOA Fees
- $21 Monthly HOA Fees
Parking
- 3 Car Attached Garage
- Front Facing Garage
Home Design
- Traditional Architecture
- Composition Roof
Interior Spaces
- Wet Bar: Luxury Vinyl Plank, Wet Bar, Ceramic Tiles, Carpet, Ceiling Fan(s), Cathedral/Vaulted Ceiling, Double Vanity, Granite Counters, Walk-In Closet(s), Hardwood, Plantation Shutters, Fireplace, Kitchen Island
- Central Vacuum
- Built-In Features: Luxury Vinyl Plank, Wet Bar, Ceramic Tiles, Carpet, Ceiling Fan(s), Cathedral/Vaulted Ceiling, Double Vanity, Granite Counters, Walk-In Closet(s), Hardwood, Plantation Shutters, Fireplace, Kitchen Island
- Vaulted Ceiling
- Ceiling Fan: Luxury Vinyl Plank, Wet Bar, Ceramic Tiles, Carpet, Ceiling Fan(s), Cathedral/Vaulted Ceiling, Double Vanity, Granite Counters, Walk-In Closet(s), Hardwood, Plantation Shutters, Fireplace, Kitchen Island
- Skylights
- Shades
- Plantation Shutters
- Drapes & Rods
- Living Room with Fireplace
- Sitting Room
- Formal Dining Room
- Finished Basement
- Walk-Out Basement
Kitchen
- Breakfast Area or Nook
- Kitchen Island
- Granite Countertops
- Laminate Countertops
Flooring
- Wood
- Wall to Wall Carpet
- Linoleum
- Laminate
- Stone
- Ceramic Tile
- Luxury Vinyl Plank Tile
- Luxury Vinyl Tile
Bedrooms and Bathrooms
- 4 Bedrooms
- Cedar Closet: Luxury Vinyl Plank, Wet Bar, Ceramic Tiles, Carpet, Ceiling Fan(s), Cathedral/Vaulted Ceiling, Double Vanity, Granite Counters, Walk-In Closet(s), Hardwood, Plantation Shutters, Fireplace, Kitchen Island
- Walk-In Closet: Luxury Vinyl Plank, Wet Bar, Ceramic Tiles, Carpet, Ceiling Fan(s), Cathedral/Vaulted Ceiling, Double Vanity, Granite Counters, Walk-In Closet(s), Hardwood, Plantation Shutters, Fireplace, Kitchen Island
- Double Vanity
- Luxury Vinyl Plank
Outdoor Features
- Spa
- Enclosed patio or porch
Schools
- Ray Marsh Elementary School
- Sm Northwest High School
Utilities
- Central Heating and Cooling System
Community Details
- Forest Trace Subdivision
Listing and Financial Details
- Assessor Parcel Number QP22850000-0010
Ownership History
Purchase Details
Home Financials for this Owner
Home Financials are based on the most recent Mortgage that was taken out on this home.Purchase Details
Home Financials for this Owner
Home Financials are based on the most recent Mortgage that was taken out on this home.Purchase Details
Home Financials for this Owner
Home Financials are based on the most recent Mortgage that was taken out on this home.Similar Homes in Shawnee, KS
Home Values in the Area
Average Home Value in this Area
Purchase History
| Date | Type | Sale Price | Title Company |
|---|---|---|---|
| Warranty Deed | -- | Platinum Title | |
| Warranty Deed | -- | Platinum Title | |
| Warranty Deed | -- | Coffelt Land Title Inc | |
| Deed | -- | Coffelt Land Title Inc | |
| Interfamily Deed Transfer | -- | Columbian National Title Ins | |
| Interfamily Deed Transfer | -- | Columbian National Title Ins |
Mortgage History
| Date | Status | Loan Amount | Loan Type |
|---|---|---|---|
| Open | $542,925 | New Conventional | |
| Previous Owner | $60,000 | Credit Line Revolving | |
| Previous Owner | $364,000 | New Conventional | |
| Previous Owner | $134,100 | No Value Available |
Property History
| Date | Event | Price | Change | Sq Ft Price |
|---|---|---|---|---|
| 06/25/2025 06/25/25 | Sold | -- | -- | -- |
| 05/17/2025 05/17/25 | Pending | -- | -- | -- |
| 05/15/2025 05/15/25 | For Sale | $525,000 | +23.5% | $155 / Sq Ft |
| 11/29/2021 11/29/21 | Sold | -- | -- | -- |
| 10/29/2021 10/29/21 | Pending | -- | -- | -- |
| 10/22/2021 10/22/21 | For Sale | $425,000 | -- | $125 / Sq Ft |
Tax History Compared to Growth
Tax History
| Year | Tax Paid | Tax Assessment Tax Assessment Total Assessment is a certain percentage of the fair market value that is determined by local assessors to be the total taxable value of land and additions on the property. | Land | Improvement |
|---|---|---|---|---|
| 2024 | $6,056 | $56,833 | $10,367 | $46,466 |
| 2023 | $5,973 | $55,603 | $8,640 | $46,963 |
| 2022 | $5,639 | $52,325 | $8,640 | $43,685 |
| 2021 | $4,078 | $35,593 | $7,511 | $28,082 |
| 2020 | $3,911 | $33,684 | $7,511 | $26,173 |
| 2019 | $3,694 | $31,786 | $6,257 | $25,529 |
| 2018 | $3,564 | $30,544 | $6,257 | $24,287 |
| 2017 | $3,492 | $29,463 | $5,435 | $24,028 |
| 2016 | $3,536 | $29,463 | $5,169 | $24,294 |
| 2015 | $3,200 | $27,634 | $5,169 | $22,465 |
| 2013 | -- | $24,782 | $5,169 | $19,613 |
Agents Affiliated with this Home
-
David Barraza
D
Seller's Agent in 2025
David Barraza
Real Broker, LLC
(913) 747-5321
9 in this area
255 Total Sales
-
Adrienne Fisher
A
Buyer's Agent in 2025
Adrienne Fisher
ReeceNichols - Country Club Plaza
(816) 210-9250
2 in this area
77 Total Sales
-
Tamra Trickey

Seller's Agent in 2021
Tamra Trickey
ReeceNichols - Leawood
(913) 481-1610
13 in this area
322 Total Sales
-
John Walden

Seller Co-Listing Agent in 2021
John Walden
ReeceNichols - Leawood
(913) 851-7300
4 in this area
63 Total Sales
-
Brea Adamson
B
Buyer's Agent in 2021
Brea Adamson
Keller Williams Realty Partners Inc.
(816) 739-0791
1 in this area
68 Total Sales
Map
Source: Heartland MLS
MLS Number: 2351966
APN: QP22850000-0010
- 5014 Park St
- 4940 Park St
- 14013 W 48th Terrace
- 13810 W 53rd St
- 14600 W 50th St
- 6148 Park St
- 6124 Park St
- 5329 Park St
- 5337 Albervan St
- 5021 Bradshaw St
- 13123 W 54th Terrace
- 13511 W 56th Terrace
- 5540 Oakview St
- 5450 Lackman Rd
- 5703 Cottonwood St
- 5708 Cottonwood St
- 5805 Park Cir
- 5817 Park Cir
- 5850 Park Cir
- 5870 Park St Unit 9
