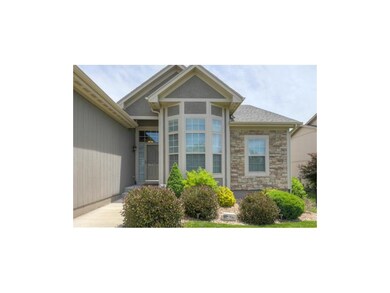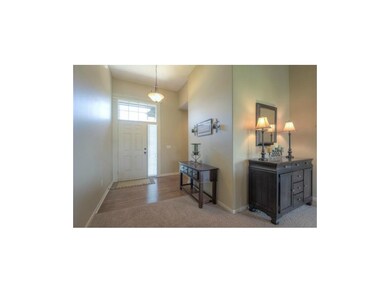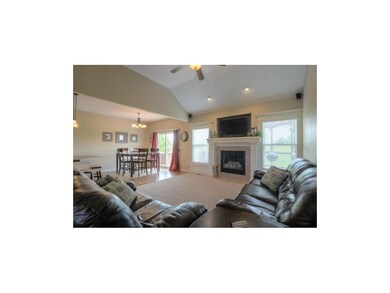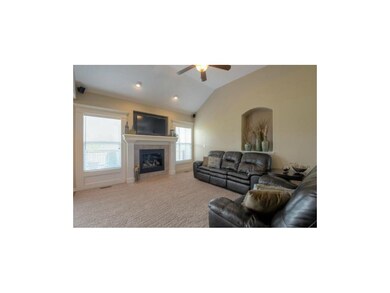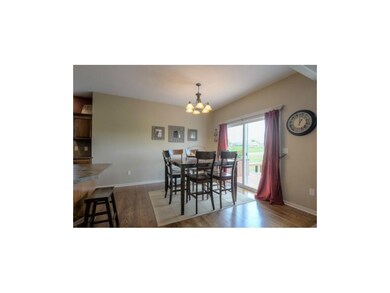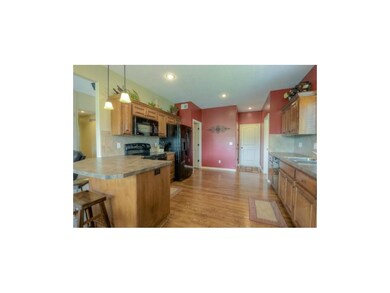
5009 Theden St Shawnee, KS 66218
Highlights
- Deck
- Vaulted Ceiling
- Wood Flooring
- Riverview Elementary School Rated A
- Ranch Style House
- Granite Countertops
About This Home
As of May 2022Just like a model! Lightly lived in and well-maintained 4BR true ranch on cul-de-sac lot. Beautiful cabinetry, granite tops in baths, laundry and bar. Laundry/half bath addition with heated tiled floors. HUGE walk-in pantry can accommodate extra fridge/deep freeze. Spacious master with walk-in closet. Second bedroom with vaulted ceilings. Painted garage with great storage cabinetry. You will LOVE the finished basement with custom wet bar, engineered wood floors, plush upgraded carpet and a spacious ensuite. In addition there is plenty of storage! Custom, oversized deck with partial pergola overlooks backyard that backs to greenspace area. Beautiful landscaping! New construction a few doors down of similar size is priced 30k more! DeSoto schools and close to parks, walking trails, highways, shopping!
Last Agent to Sell the Property
Beth Kline
ReeceNichols -West License #SP00048113 Listed on: 06/06/2014
Home Details
Home Type
- Single Family
Est. Annual Taxes
- $3,735
Year Built
- Built in 2008
Lot Details
- 0.26 Acre Lot
- Cul-De-Sac
- Sprinkler System
HOA Fees
- $21 Monthly HOA Fees
Parking
- 3 Car Attached Garage
- Front Facing Garage
Home Design
- Ranch Style House
- Traditional Architecture
- Composition Roof
- Wood Siding
Interior Spaces
- 2,781 Sq Ft Home
- Wet Bar: Ceramic Tiles, Shower Over Tub, All Carpet, Cathedral/Vaulted Ceiling, Walk-In Closet(s), Wood Floor, Pantry, Fireplace
- Built-In Features: Ceramic Tiles, Shower Over Tub, All Carpet, Cathedral/Vaulted Ceiling, Walk-In Closet(s), Wood Floor, Pantry, Fireplace
- Vaulted Ceiling
- Ceiling Fan: Ceramic Tiles, Shower Over Tub, All Carpet, Cathedral/Vaulted Ceiling, Walk-In Closet(s), Wood Floor, Pantry, Fireplace
- Skylights
- Thermal Windows
- Shades
- Plantation Shutters
- Drapes & Rods
- Great Room with Fireplace
Kitchen
- Breakfast Area or Nook
- Electric Oven or Range
- Dishwasher
- Granite Countertops
- Laminate Countertops
- Wood Stained Kitchen Cabinets
Flooring
- Wood
- Wall to Wall Carpet
- Linoleum
- Laminate
- Stone
- Ceramic Tile
- Luxury Vinyl Plank Tile
- Luxury Vinyl Tile
Bedrooms and Bathrooms
- 4 Bedrooms
- Cedar Closet: Ceramic Tiles, Shower Over Tub, All Carpet, Cathedral/Vaulted Ceiling, Walk-In Closet(s), Wood Floor, Pantry, Fireplace
- Walk-In Closet: Ceramic Tiles, Shower Over Tub, All Carpet, Cathedral/Vaulted Ceiling, Walk-In Closet(s), Wood Floor, Pantry, Fireplace
- Double Vanity
- Ceramic Tiles
Laundry
- Laundry Room
- Laundry on main level
Finished Basement
- Sub-Basement: Bathroom 3
- Basement Window Egress
Outdoor Features
- Deck
- Enclosed patio or porch
Schools
- Riverview Elementary School
- Mill Valley High School
Utilities
- Forced Air Heating and Cooling System
Community Details
- Woodland Farms Subdivision
Listing and Financial Details
- Assessor Parcel Number QP91650000 0011
Ownership History
Purchase Details
Home Financials for this Owner
Home Financials are based on the most recent Mortgage that was taken out on this home.Purchase Details
Home Financials for this Owner
Home Financials are based on the most recent Mortgage that was taken out on this home.Purchase Details
Purchase Details
Home Financials for this Owner
Home Financials are based on the most recent Mortgage that was taken out on this home.Purchase Details
Purchase Details
Home Financials for this Owner
Home Financials are based on the most recent Mortgage that was taken out on this home.Similar Homes in the area
Home Values in the Area
Average Home Value in this Area
Purchase History
| Date | Type | Sale Price | Title Company |
|---|---|---|---|
| Warranty Deed | -- | Platinum Title Llc | |
| Warranty Deed | -- | Midwest Title Co Inc | |
| Sheriffs Deed | $1,125,705 | None Available | |
| Corporate Deed | -- | Kansas Title Ins Corp | |
| Sheriffs Deed | $135,000 | None Available | |
| Warranty Deed | -- | None Available |
Mortgage History
| Date | Status | Loan Amount | Loan Type |
|---|---|---|---|
| Open | $164,000 | New Conventional | |
| Open | $259,000 | New Conventional | |
| Closed | $267,200 | Future Advance Clause Open End Mortgage | |
| Previous Owner | $275,500 | New Conventional | |
| Previous Owner | $195,600 | New Conventional | |
| Previous Owner | $206,000 | New Conventional | |
| Previous Owner | $210,900 | Unknown | |
| Previous Owner | $212,400 | Construction |
Property History
| Date | Event | Price | Change | Sq Ft Price |
|---|---|---|---|---|
| 05/25/2022 05/25/22 | Sold | -- | -- | -- |
| 05/01/2022 05/01/22 | Pending | -- | -- | -- |
| 04/29/2022 04/29/22 | For Sale | $410,000 | +22.4% | $168 / Sq Ft |
| 06/11/2018 06/11/18 | Sold | -- | -- | -- |
| 05/11/2018 05/11/18 | Pending | -- | -- | -- |
| 05/09/2018 05/09/18 | For Sale | $335,000 | +8.1% | $118 / Sq Ft |
| 08/28/2014 08/28/14 | Sold | -- | -- | -- |
| 08/02/2014 08/02/14 | Pending | -- | -- | -- |
| 06/06/2014 06/06/14 | For Sale | $310,000 | -- | $111 / Sq Ft |
Tax History Compared to Growth
Tax History
| Year | Tax Paid | Tax Assessment Tax Assessment Total Assessment is a certain percentage of the fair market value that is determined by local assessors to be the total taxable value of land and additions on the property. | Land | Improvement |
|---|---|---|---|---|
| 2024 | $6,690 | $57,374 | $10,125 | $47,249 |
| 2023 | $6,328 | $53,786 | $10,125 | $43,661 |
| 2022 | $5,853 | $48,748 | $8,802 | $39,946 |
| 2021 | $5,250 | $42,067 | $7,990 | $34,077 |
| 2020 | $5,065 | $40,215 | $7,990 | $32,225 |
| 2019 | $4,739 | $37,065 | $7,336 | $29,729 |
| 2018 | $4,578 | $35,489 | $6,393 | $29,096 |
| 2017 | $4,692 | $35,489 | $6,393 | $29,096 |
| 2016 | $4,598 | $34,351 | $6,393 | $27,958 |
| 2015 | $4,533 | $33,258 | $6,392 | $26,866 |
| 2013 | -- | $27,152 | $6,392 | $20,760 |
Agents Affiliated with this Home
-
D
Seller's Agent in 2022
Debbie Thomas
Kansas City Regional Homes Inc
(913) 660-4174
5 in this area
35 Total Sales
-
J
Seller Co-Listing Agent in 2022
JOHN THOMAS
Kansas City Regional Homes Inc
(913) 538-6900
3 in this area
36 Total Sales
-
A
Buyer's Agent in 2022
Amp Home Group
ReeceNichols -Johnson County W
(913) 323-7222
14 in this area
130 Total Sales
-

Seller's Agent in 2018
Kelli Becks
Keller Williams Realty Partners Inc.
(913) 579-7622
13 in this area
277 Total Sales
-
B
Seller's Agent in 2014
Beth Kline
ReeceNichols -West
-

Buyer's Agent in 2014
Dean De Bitetto
Platinum Realty LLC
(816) 507-0770
37 Total Sales
Map
Source: Heartland MLS
MLS Number: 1888021
APN: QP91650000-0011
- 5034 Woodstock Ct
- 21213 W 51st Terrace
- 0 Woodland N A Unit HMS2498806
- 5170 Lakecrest Dr
- 4737 Lone Elm
- 21526 W 51st Terrace
- 21214 W 53rd St
- 21607 W 51st St
- 4720 Lone Elm
- 21509 W 52nd St
- 4819 Millridge St
- 21222 W 46th Terrace
- 4529 Lakecrest Dr
- 5113 Noreston St
- 4521 Lakecrest Dr
- 5405 Lakecrest Dr
- 22030 W 51st Terrace
- 22116 W 51st St
- 4711 Roundtree Ct
- 22217 W 51st St

