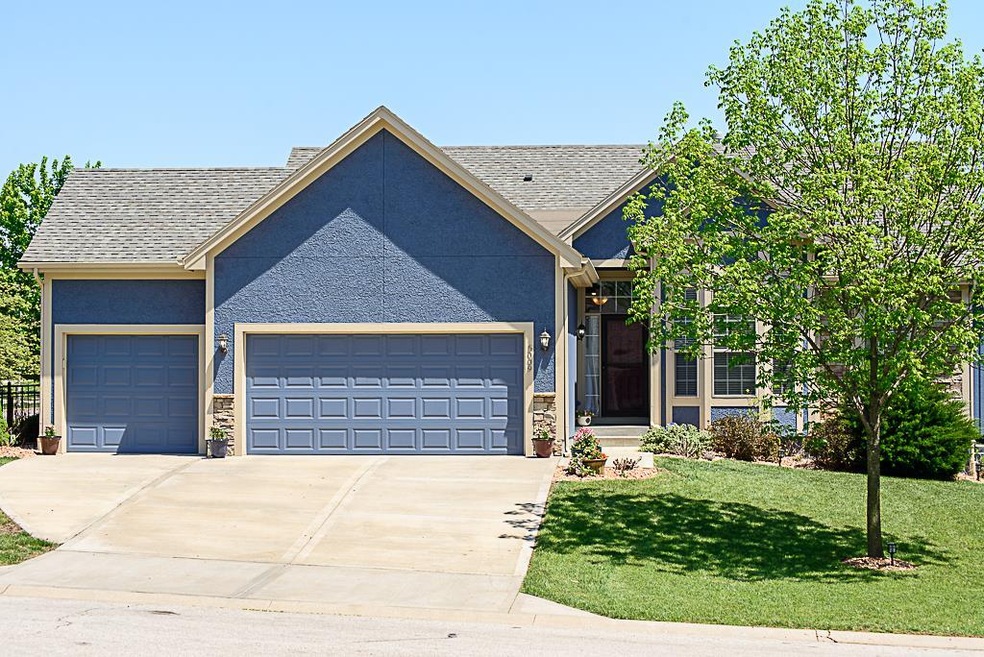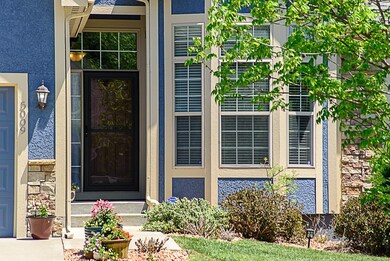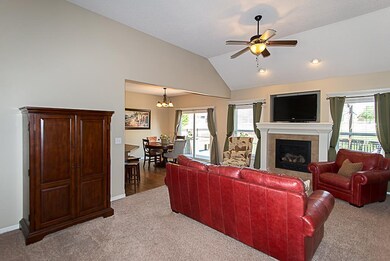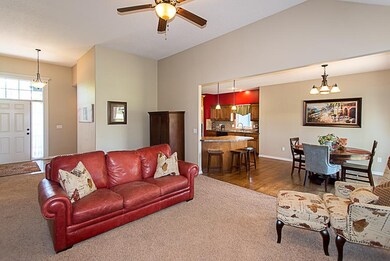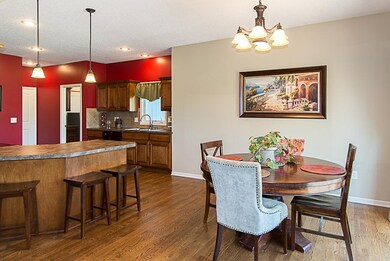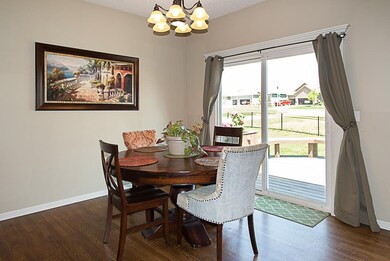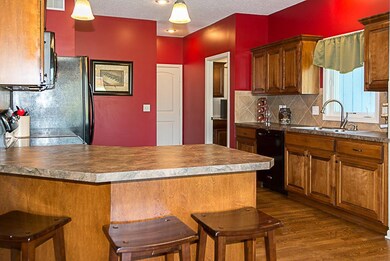
5009 Theden St Shawnee, KS 66218
Highlights
- Deck
- Vaulted Ceiling
- Wood Flooring
- Riverview Elementary School Rated A
- Ranch Style House
- Whirlpool Bathtub
About This Home
As of May 2022Ranch living at it's finest! Updated home w/ three bedrooms upstairs & one bedroom down. Features include open floor plan, soaring ceilings, hardwood floors, 5x8 pantry, first floor laundry w/heated tiled floors, finished basement with bathroom, wet bar and plenty of storage. Wired for speakers. Fully fenced yard w/newer fence, large deck and backs to green space! Updates include new exterior paint, microwave, front door, sprinkler system, some windows, microwave, exterior lighting, newer dishwasher & so much more! Additional features include interior paint, garage work bench and shelving, 2 inch blind throughout, new single-car garage door opener and interior paint. Home also has a air filtration system.
Last Agent to Sell the Property
Keller Williams Realty Partners Inc. License #SP00223768 Listed on: 05/09/2018

Home Details
Home Type
- Single Family
Est. Annual Taxes
- $4,532
Year Built
- Built in 2008
Lot Details
- 0.26 Acre Lot
- Cul-De-Sac
- Aluminum or Metal Fence
- Corner Lot
- Sprinkler System
- Many Trees
Parking
- 3 Car Attached Garage
- Garage Door Opener
Home Design
- Ranch Style House
- Traditional Architecture
- Composition Roof
- Stone Trim
- Stucco
Interior Spaces
- Wet Bar: Carpet, Ceiling Fan(s), Double Vanity, Separate Shower And Tub, Whirlpool Tub, Cathedral/Vaulted Ceiling, Walk-In Closet(s), Built-in Features, Ceramic Tiles, Hardwood, Fireplace, Kitchen Island, Pantry
- Built-In Features: Carpet, Ceiling Fan(s), Double Vanity, Separate Shower And Tub, Whirlpool Tub, Cathedral/Vaulted Ceiling, Walk-In Closet(s), Built-in Features, Ceramic Tiles, Hardwood, Fireplace, Kitchen Island, Pantry
- Vaulted Ceiling
- Ceiling Fan: Carpet, Ceiling Fan(s), Double Vanity, Separate Shower And Tub, Whirlpool Tub, Cathedral/Vaulted Ceiling, Walk-In Closet(s), Built-in Features, Ceramic Tiles, Hardwood, Fireplace, Kitchen Island, Pantry
- Skylights
- Thermal Windows
- Shades
- Plantation Shutters
- Drapes & Rods
- Living Room with Fireplace
- Laundry Room
Kitchen
- Eat-In Kitchen
- Electric Oven or Range
- Dishwasher
- Kitchen Island
- Granite Countertops
- Laminate Countertops
- Wood Stained Kitchen Cabinets
- Disposal
Flooring
- Wood
- Wall to Wall Carpet
- Linoleum
- Laminate
- Stone
- Ceramic Tile
- Luxury Vinyl Plank Tile
- Luxury Vinyl Tile
Bedrooms and Bathrooms
- 4 Bedrooms
- Cedar Closet: Carpet, Ceiling Fan(s), Double Vanity, Separate Shower And Tub, Whirlpool Tub, Cathedral/Vaulted Ceiling, Walk-In Closet(s), Built-in Features, Ceramic Tiles, Hardwood, Fireplace, Kitchen Island, Pantry
- Walk-In Closet: Carpet, Ceiling Fan(s), Double Vanity, Separate Shower And Tub, Whirlpool Tub, Cathedral/Vaulted Ceiling, Walk-In Closet(s), Built-in Features, Ceramic Tiles, Hardwood, Fireplace, Kitchen Island, Pantry
- Double Vanity
- Whirlpool Bathtub
- Carpet
Finished Basement
- Basement Fills Entire Space Under The House
- Sump Pump
- Natural lighting in basement
Home Security
- Home Security System
- Storm Doors
- Fire and Smoke Detector
Outdoor Features
- Deck
- Enclosed Patio or Porch
Schools
- Riverview Elementary School
- Mill Valley High School
Utilities
- Central Heating and Cooling System
Community Details
- Association fees include building maint
- Woodland Farms Subdivision
Listing and Financial Details
- Assessor Parcel Number QP91650000 0011
Ownership History
Purchase Details
Home Financials for this Owner
Home Financials are based on the most recent Mortgage that was taken out on this home.Purchase Details
Home Financials for this Owner
Home Financials are based on the most recent Mortgage that was taken out on this home.Purchase Details
Purchase Details
Home Financials for this Owner
Home Financials are based on the most recent Mortgage that was taken out on this home.Purchase Details
Purchase Details
Home Financials for this Owner
Home Financials are based on the most recent Mortgage that was taken out on this home.Similar Homes in Shawnee, KS
Home Values in the Area
Average Home Value in this Area
Purchase History
| Date | Type | Sale Price | Title Company |
|---|---|---|---|
| Warranty Deed | -- | Platinum Title Llc | |
| Warranty Deed | -- | Midwest Title Co Inc | |
| Sheriffs Deed | $1,125,705 | None Available | |
| Corporate Deed | -- | Kansas Title Ins Corp | |
| Sheriffs Deed | $135,000 | None Available | |
| Warranty Deed | -- | None Available |
Mortgage History
| Date | Status | Loan Amount | Loan Type |
|---|---|---|---|
| Open | $164,000 | New Conventional | |
| Open | $259,000 | New Conventional | |
| Closed | $267,200 | Future Advance Clause Open End Mortgage | |
| Previous Owner | $275,500 | New Conventional | |
| Previous Owner | $195,600 | New Conventional | |
| Previous Owner | $206,000 | New Conventional | |
| Previous Owner | $210,900 | Unknown | |
| Previous Owner | $212,400 | Construction |
Property History
| Date | Event | Price | Change | Sq Ft Price |
|---|---|---|---|---|
| 05/25/2022 05/25/22 | Sold | -- | -- | -- |
| 05/01/2022 05/01/22 | Pending | -- | -- | -- |
| 04/29/2022 04/29/22 | For Sale | $410,000 | +22.4% | $168 / Sq Ft |
| 06/11/2018 06/11/18 | Sold | -- | -- | -- |
| 05/11/2018 05/11/18 | Pending | -- | -- | -- |
| 05/09/2018 05/09/18 | For Sale | $335,000 | +8.1% | $118 / Sq Ft |
| 08/28/2014 08/28/14 | Sold | -- | -- | -- |
| 08/02/2014 08/02/14 | Pending | -- | -- | -- |
| 06/06/2014 06/06/14 | For Sale | $310,000 | -- | $111 / Sq Ft |
Tax History Compared to Growth
Tax History
| Year | Tax Paid | Tax Assessment Tax Assessment Total Assessment is a certain percentage of the fair market value that is determined by local assessors to be the total taxable value of land and additions on the property. | Land | Improvement |
|---|---|---|---|---|
| 2024 | $6,690 | $57,374 | $10,125 | $47,249 |
| 2023 | $6,328 | $53,786 | $10,125 | $43,661 |
| 2022 | $5,853 | $48,748 | $8,802 | $39,946 |
| 2021 | $5,250 | $42,067 | $7,990 | $34,077 |
| 2020 | $5,065 | $40,215 | $7,990 | $32,225 |
| 2019 | $4,739 | $37,065 | $7,336 | $29,729 |
| 2018 | $4,578 | $35,489 | $6,393 | $29,096 |
| 2017 | $4,692 | $35,489 | $6,393 | $29,096 |
| 2016 | $4,598 | $34,351 | $6,393 | $27,958 |
| 2015 | $4,533 | $33,258 | $6,392 | $26,866 |
| 2013 | -- | $27,152 | $6,392 | $20,760 |
Agents Affiliated with this Home
-
Debbie Thomas
D
Seller's Agent in 2022
Debbie Thomas
Kansas City Regional Homes Inc
(913) 660-4174
5 in this area
35 Total Sales
-
JOHN THOMAS
J
Seller Co-Listing Agent in 2022
JOHN THOMAS
Kansas City Regional Homes Inc
(913) 538-6900
3 in this area
36 Total Sales
-
Amp Home Group
A
Buyer's Agent in 2022
Amp Home Group
Real Broker, LLC
(913) 323-7222
14 in this area
132 Total Sales
-
Kelli Becks

Seller's Agent in 2018
Kelli Becks
Keller Williams Realty Partners Inc.
(913) 579-7622
13 in this area
280 Total Sales
-
B
Seller's Agent in 2014
Beth Kline
ReeceNichols -West
-
Dean De Bitetto

Buyer's Agent in 2014
Dean De Bitetto
Platinum Realty LLC
(816) 507-0770
38 Total Sales
Map
Source: Heartland MLS
MLS Number: 2105992
APN: QP91650000-0011
- 5117 Lakecrest Dr
- 4817 Marion St
- 0 Woodland N A Unit HMS2498806
- 21430 W 51st St
- 5170 Lakecrest Dr
- 21322 W 52nd St
- 21607 W 50th St
- 21214 W 53rd St
- 4720 Lone Elm
- 4819 Millridge St
- 4529 Lakecrest Dr
- 21810 W 49th St
- 5113 Noreston St
- 4521 Lakecrest Dr
- 21715 W 52nd Terrace
- 4923 Brockway St
- 5116 Payne St
- 5161 Roundtree St
- 22115 W 51st Terrace
- 22217 W 51st St
