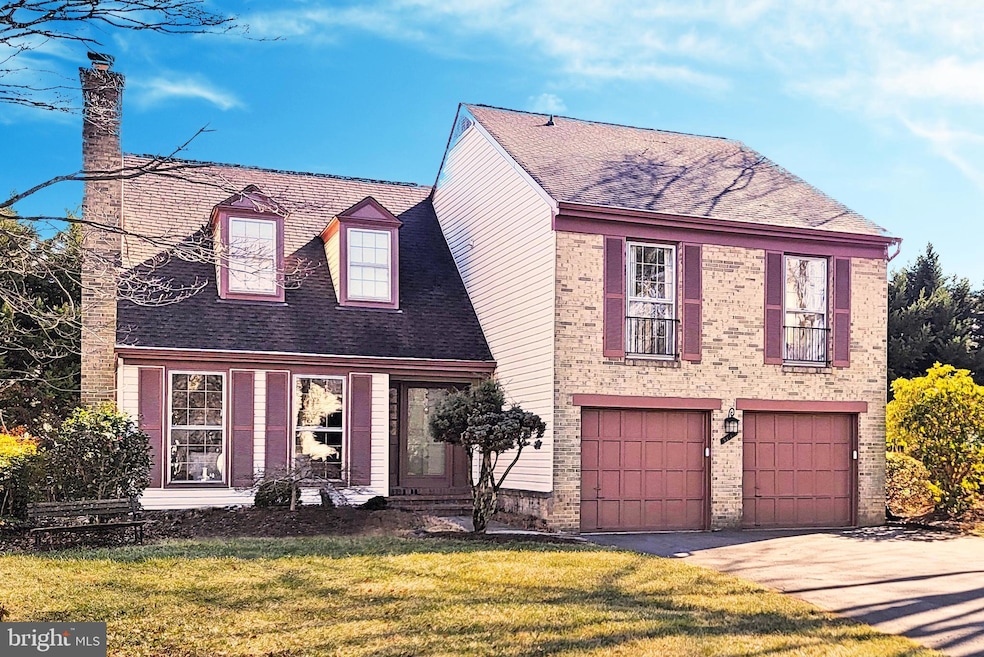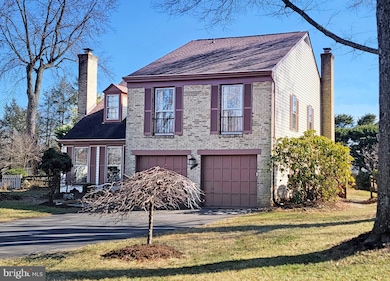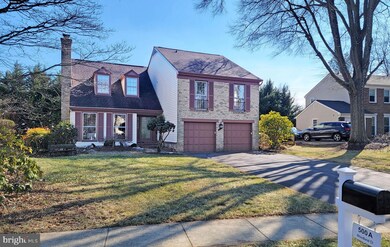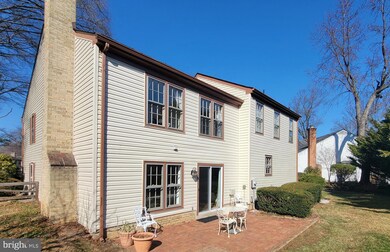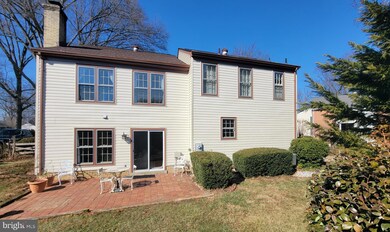
500A Woodland Ct NW Vienna, VA 22180
Highlights
- Open Floorplan
- Colonial Architecture
- Wood Flooring
- Louise Archer Elementary School Rated A
- Partially Wooded Lot
- Attic
About This Home
As of July 2025Enjoy convenience and charm as you embark on a leisurely 15 minute stroll to Historic Church Street from this home. You’ll discover many vibrant shopping & dining options nestled along Church St. and Maple Ave. Louise Archer ES & Madison HS are also within a 1 block walk via the unique neighborhood concrete walkway from Woodland Ct. to Malcolm Rd. The double cul-de-sac ensures quiet enjoyment of this beautiful community of mature trees & flowering shrubs. Not a “cookie cutter” neighborhood, there are a variety of home styles, and ages range from 1960’s-new builds. The main level has a desirable circular floorplan. The spacious living room offers a wood burning fireplace. The dining room includes a walk-in bay, and the rear southern exposure provides a plethora of natural light in the kitchen and family room. The refreshed kitchen offers nice sight lines to the family room. The laundry is also conveniently located on the main level. The upper level features FIVE generous bedrooms including a primary retreat over 500 sq. ft. that easily accommodates a king bed. The sitting area offers defined space for morning coffee or quiet reading while the en’suite bath, updated in 2023, offers natural light, 2 sinks, and on-trend tile. One of the 3 primary closets includes a door to an unfinished floored attic that is a perfect for luggage or a potential exercise area.
Other notables include an architectural roof 10/2014, vinyl siding 11/2021, heat pump 4/2022, AO Smith 50 gal water heater 2010, primary bath 1/2023, and refreshed hall bath 1/2023. The unfinished lower level is a blank slate. Be aware that the above grade finished space in the tax record does not include the family room level. It is included in the flooplan and MLS listing. This location offers a blend of accessibility and affordability, making it a rarity in the intense Vienna real estate market. No HOA and sought after schools.
Last Agent to Sell the Property
Weichert, REALTORS License #0225166524 Listed on: 02/22/2025

Home Details
Home Type
- Single Family
Est. Annual Taxes
- $11,340
Year Built
- Built in 1975
Lot Details
- 10,599 Sq Ft Lot
- Cul-De-Sac
- North Facing Home
- Back Yard Fenced
- Partially Wooded Lot
- Property is in very good condition
- Property is zoned 903
Parking
- 2 Car Attached Garage
- 4 Driveway Spaces
- Front Facing Garage
- Garage Door Opener
- Off-Street Parking
Home Design
- Colonial Architecture
- Block Foundation
- Architectural Shingle Roof
- Vinyl Siding
- Brick Front
Interior Spaces
- Property has 3 Levels
- Open Floorplan
- Chair Railings
- Crown Molding
- 2 Fireplaces
- Fireplace With Glass Doors
- Fireplace Mantel
- Brick Fireplace
- Double Hung Windows
- Bay Window
- Sliding Doors
- Entrance Foyer
- Family Room Off Kitchen
- Sitting Room
- Living Room
- Formal Dining Room
- Unfinished Basement
- Basement Windows
- Attic
Kitchen
- Eat-In Kitchen
- Electric Oven or Range
- Stove
- Range Hood
- Ice Maker
- Dishwasher
- Upgraded Countertops
- Disposal
Flooring
- Wood
- Carpet
- Ceramic Tile
Bedrooms and Bathrooms
- 5 Bedrooms
- En-Suite Primary Bedroom
- En-Suite Bathroom
- Bathtub with Shower
Laundry
- Laundry Room
- Laundry on main level
- Electric Front Loading Dryer
- Washer
Home Security
- Storm Windows
- Storm Doors
Schools
- Louise Archer Elementary School
- Thoreau Middle School
- Madison High School
Utilities
- Central Heating and Cooling System
- Humidifier
- Heat Pump System
- Back Up Electric Heat Pump System
- Vented Exhaust Fan
- Programmable Thermostat
- Electric Water Heater
- Municipal Trash
Additional Features
- Patio
- Suburban Location
Community Details
- No Home Owners Association
- Blair Woods Subdivision
Listing and Financial Details
- Tax Lot 30C
- Assessor Parcel Number 0383 37 0030C
Ownership History
Purchase Details
Home Financials for this Owner
Home Financials are based on the most recent Mortgage that was taken out on this home.Similar Homes in Vienna, VA
Home Values in the Area
Average Home Value in this Area
Purchase History
| Date | Type | Sale Price | Title Company |
|---|---|---|---|
| Warranty Deed | $1,100,000 | Universal Title | |
| Warranty Deed | $1,100,000 | Universal Title |
Mortgage History
| Date | Status | Loan Amount | Loan Type |
|---|---|---|---|
| Previous Owner | $213,000 | New Conventional | |
| Previous Owner | $250,000 | New Conventional |
Property History
| Date | Event | Price | Change | Sq Ft Price |
|---|---|---|---|---|
| 07/23/2025 07/23/25 | Sold | $1,525,000 | +5.2% | $457 / Sq Ft |
| 06/28/2025 06/28/25 | Pending | -- | -- | -- |
| 06/27/2025 06/27/25 | For Sale | $1,450,000 | +31.8% | $435 / Sq Ft |
| 03/18/2025 03/18/25 | Sold | $1,100,000 | -- | $444 / Sq Ft |
| 02/21/2025 02/21/25 | Pending | -- | -- | -- |
Tax History Compared to Growth
Tax History
| Year | Tax Paid | Tax Assessment Tax Assessment Total Assessment is a certain percentage of the fair market value that is determined by local assessors to be the total taxable value of land and additions on the property. | Land | Improvement |
|---|---|---|---|---|
| 2024 | $11,340 | $978,840 | $485,000 | $493,840 |
| 2023 | $9,944 | $881,170 | $440,000 | $441,170 |
| 2022 | $8,850 | $773,900 | $380,000 | $393,900 |
| 2021 | $8,730 | $743,900 | $350,000 | $393,900 |
| 2020 | $8,582 | $725,140 | $350,000 | $375,140 |
| 2019 | $8,495 | $717,780 | $350,000 | $367,780 |
| 2018 | $7,597 | $660,570 | $300,000 | $360,570 |
| 2017 | $7,669 | $660,570 | $300,000 | $360,570 |
| 2016 | $7,694 | $664,160 | $300,000 | $364,160 |
| 2015 | $7,260 | $650,550 | $290,000 | $360,550 |
| 2014 | $7,964 | $593,300 | $270,000 | $323,300 |
Agents Affiliated with this Home
-
Jessie Georgieva

Seller's Agent in 2025
Jessie Georgieva
Samson Properties
(202) 352-1656
2 in this area
82 Total Sales
-
Ann Romer

Seller's Agent in 2025
Ann Romer
Weichert Corporate
(703) 597-4289
5 in this area
115 Total Sales
-
Mary Kern

Buyer's Agent in 2025
Mary Kern
McEnearney Associates
(703) 994-5246
1 in this area
23 Total Sales
Map
Source: Bright MLS
MLS Number: VAFX2222166
APN: 0383-37-0030C
- 403 Colin Ln NW
- 440 Lewis St NW
- 604 Blackstone Terrace NW
- 613 Upham Place NW
- 302 Jade Ct NW
- 300 Jade Ct NW
- 389 Holmes Dr NW
- 214 Lewis St NW
- 9745 Vale Rd NW
- 9750 Vale Rd NW
- 2236 Laurel Ridge Rd
- 9850 Jerry Ln
- 318 Center St N
- 323 Center St N
- 113 Pleasant St NW Unit 6
- 109 Market Square NW Unit 33
- 130 Wilmar Place NW
- 9723 Counsellor Dr
- 2447 Flint Hill Rd
- 9518 Center St
