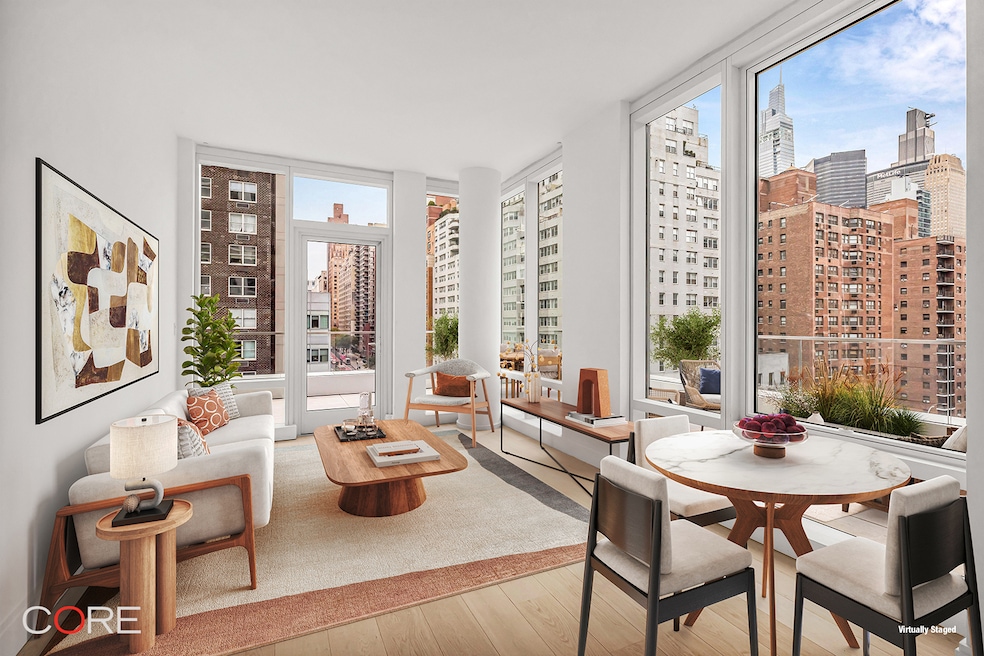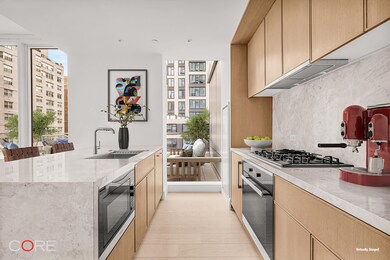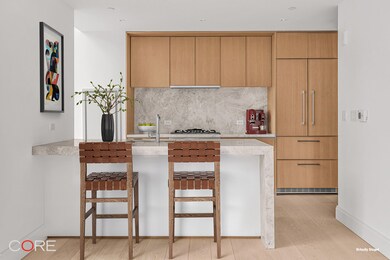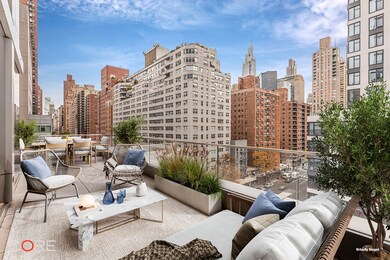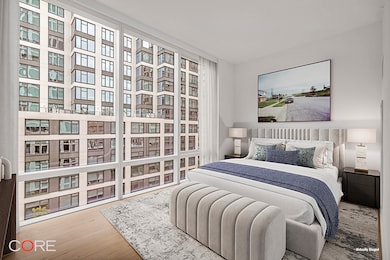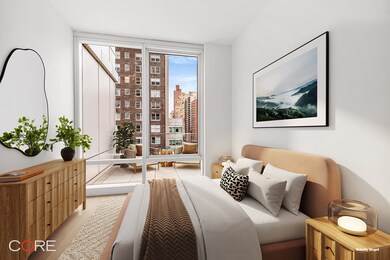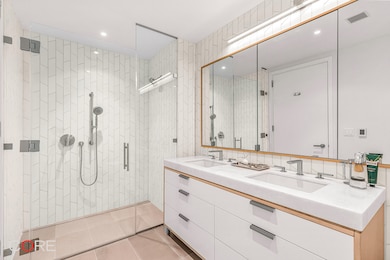Eastlight 501 3rd Ave Unit 10 C New York, NY 10016
Kips Bay NeighborhoodEstimated payment $19,548/month
Highlights
- New Construction
- 4-minute walk to 33 Street (4,6 Line)
- Dining Room
- P.S. 116 Mary Lindley Murray Rated A-
- Home Gym
- 5-minute walk to St. Vartan Park
About This Home
Private In-Person & Virtual Appointments Available – Immediate Occupancy The north/west corner living room has wraparound floor-to-ceiling, sound-attenuated windows, enveloping the area in light. The stylish open kitchen with a large marble island also benefits from a wall of glass. The foyer has a perfect wall for displaying your favorite art and leads to two well-proportioned bedrooms. This unit also includes an adjoining terrace space. The primary bedroom features an en suite bath, with a spacious glass-enclosed stall shower. The primary bathroom is clad in custom-honed Dream White marble tiles on the walls and vanity counter, with Cinderella Grey marble floors with a honed finish. It features a custom white oak vanity with polished chrome pulls and accents, fixtures by Kohler in a vibrant titanium finish, and a custom mirrored medicine cabinet with oak surround. The second bath is located conveniently adjacent to the second bedroom. It features Grey Porcelain floor and wall tiles, a custom millwork vanity with a matte white finish, a marble countertop and brushed nickel pulls, fixtures by Kohler in a vibrant titanium finish, and a wall-mounted mirror with a stainless-steel frame in a satin finish. Additionally, this unit also has a powder room, separate from the bedrooms. Each residence is graced with seven-inch-wide white oak plank flooring, satin nickel door hardware, spacious ceilings reaching eight-and-a-half feet or higher, and windows that are pre-wired for electronic shades. Kitchens feature custom-designed oak cabinetry, white marble countertops and backsplashes with grey veining, and integrated Miele appliances. Each kitchen is equipped with a stainless steel sink, Kohler fixtures in a titanium finish, and an in-sink garbage disposal. All residences include a Bosch stackable washer/dryer. The complete offering terms are in an offering plan available from Sponsor. File No. CD20-0130. Sponsor: COA 200 E 34th LLC. Sponsor: COA 200 E 34th LLC, c/o China Overseas America, Inc., 1500 Broadway, Suite 2301, New York, New York 10036. Equal housing opportunity.
Property Details
Home Type
- Condominium
Est. Annual Taxes
- $29,846
Year Built
- Built in 2021 | New Construction
HOA Fees
- $2,359 Monthly HOA Fees
Interior Spaces
- 1,218 Sq Ft Home
- Dining Room
- Home Gym
- Laundry in unit
Bedrooms and Bathrooms
- 2 Bedrooms
Community Details
- 144 Units
- High-Rise Condominium
- Eastlight Condos
- Kips Bay Subdivision
- 34-Story Property
Listing and Financial Details
- Legal Lot and Block 7501 / 00914
Map
About Eastlight
Home Values in the Area
Average Home Value in this Area
Tax History
| Year | Tax Paid | Tax Assessment Tax Assessment Total Assessment is a certain percentage of the fair market value that is determined by local assessors to be the total taxable value of land and additions on the property. | Land | Improvement |
|---|---|---|---|---|
| 2025 | $29,331 | $238,768 | $32,543 | $206,225 |
| 2024 | $29,331 | $234,607 | $32,543 | $202,064 |
| 2023 | $29,188 | $233,466 | $32,884 | $200,582 |
Property History
| Date | Event | Price | List to Sale | Price per Sq Ft |
|---|---|---|---|---|
| 12/09/2024 12/09/24 | For Sale | $2,795,000 | -- | $2,295 / Sq Ft |
Source: Real Estate Board of New York (REBNY)
MLS Number: RLS11024638
APN: 0914-1046
- 501 3rd Ave Unit 20 C
- 501 3rd Ave Unit 22 C
- 501 3rd Ave Unit 24E
- 501 3rd Ave Unit 12E
- 501 3rd Ave Unit 6G
- 501 3rd Ave Unit 18D
- 501 3rd Ave Unit 29C
- 501 3rd Ave Unit 25B
- 501 3rd Ave Unit 20 A
- 501 3rd Ave Unit 9B
- 501 3rd Ave Unit 30D
- 501 3rd Ave Unit 26B
- 501 3rd Ave Unit 20 B
- 501 3rd Ave Unit 7G
- 155 E 34th St Unit 6O
- 155 E 34th St Unit 8N
- 155 E 34th St Unit 19H
- 155 E 34th St Unit 2A
- 155 E 34th St Unit 3B
- 155 E 34th St Unit 12D
- 501 3rd Ave Unit 3
- 204 E 35th St
- 204 E 35th St
- 204 E 35th St
- 222 E 34th St Unit FL18-ID2158
- 222 E 34th St Unit FL23-ID585
- 222 E 34th St Unit FL22-ID999
- 245 E 34th St Unit 1222
- 222 E 35th St Unit 2F
- 239 E 33rd St Unit 1B
- 150 E 34th St
- 157 E 32nd St
- 211 E 35th St
- 237 E 34th St Unit 901
- 237 E 34th St Unit 1503
- 237 E 34th St Unit 706
- 245 E 35th St Unit 3-A
- 534 3rd Ave
- 141 E 33rd St Unit FL4-ID2170
- 141 E 33rd St Unit FL5-ID2104
