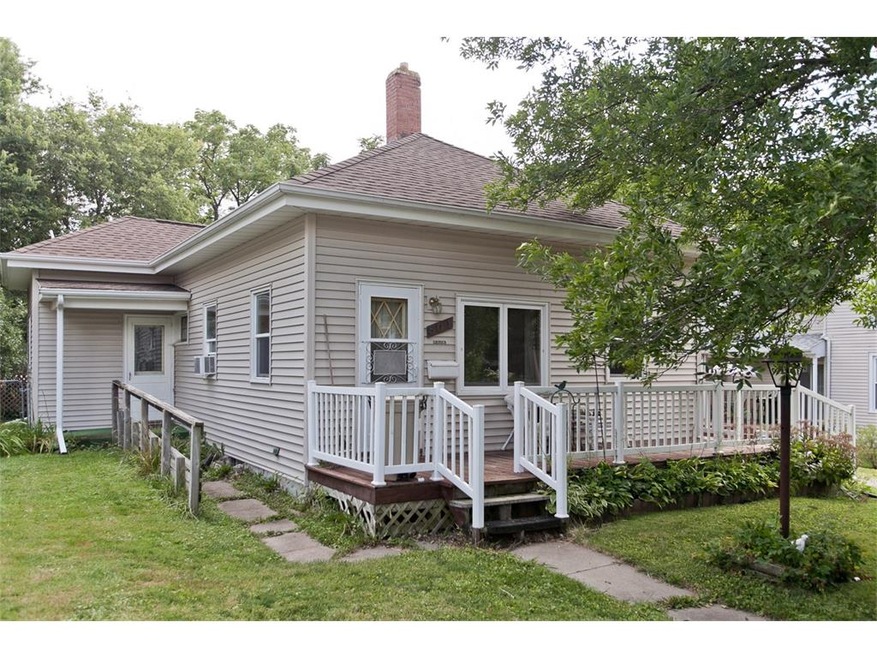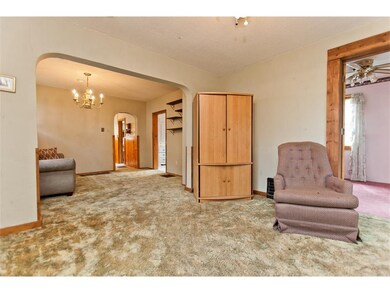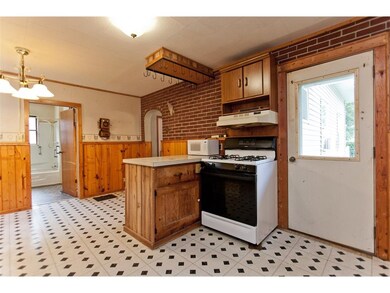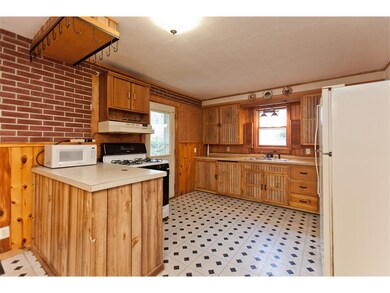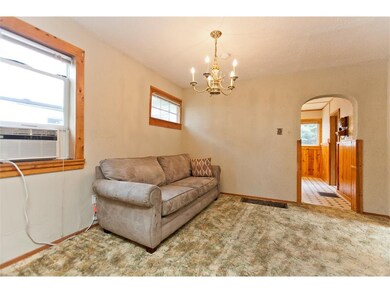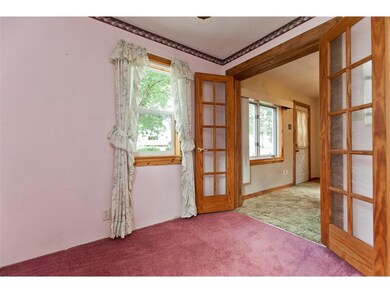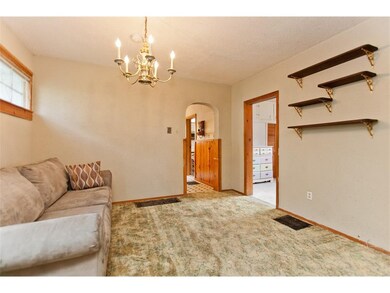
501 9th Ave Marion, IA 52302
Highlights
- Deck
- Wooded Lot
- Formal Dining Room
- Marion High School Rated A-
- Ranch Style House
- Eat-In Kitchen
About This Home
As of June 2025Great starter home loaded with upgrades in a park-like setting with all major big-ticket items covered: New carpeting, High-efficiency furnace (2009) cleaned and inspected (2015), new roof (total tear-off, 2013), Jeld-Wen window replacements, vinyl siding (2009), raised attic insulation to code (2009), 4 new basement windows (2014), range (2014), washer/dryer, and over-sized gutters and downspouts. The large kitchen and bathroom, formal dining room, and main-level laundry area are welcome bonuses. A professionally cleaned interior environment provides a fresh beginning for adding your own finishing touches. This could also be a rental property, and passed the landlord inspection two years ago. We welcome your arrival!
Last Buyer's Agent
Tyra McAbee
Ole's 5 Star Realty, LLC
Home Details
Home Type
- Single Family
Est. Annual Taxes
- $1,460
Year Built
- 1880
Lot Details
- Lot Dimensions are 60 x 120
- Fenced
- Wooded Lot
Home Design
- Ranch Style House
- Frame Construction
- Vinyl Construction Material
Interior Spaces
- 892 Sq Ft Home
- Living Room
- Formal Dining Room
- Basement Fills Entire Space Under The House
Kitchen
- Eat-In Kitchen
- Breakfast Bar
- Range
- Microwave
Bedrooms and Bathrooms
- 2 Main Level Bedrooms
- 1 Full Bathroom
Laundry
- Laundry on main level
- Dryer
Parking
- 1 Car Garage
- On-Street Parking
Outdoor Features
- Deck
- Patio
- Storage Shed
Utilities
- Forced Air Cooling System
- Cooling System Mounted To A Wall/Window
- Heating System Uses Gas
- Gas Water Heater
Ownership History
Purchase Details
Home Financials for this Owner
Home Financials are based on the most recent Mortgage that was taken out on this home.Purchase Details
Home Financials for this Owner
Home Financials are based on the most recent Mortgage that was taken out on this home.Purchase Details
Similar Home in Marion, IA
Home Values in the Area
Average Home Value in this Area
Purchase History
| Date | Type | Sale Price | Title Company |
|---|---|---|---|
| Warranty Deed | $142,500 | None Listed On Document | |
| Warranty Deed | $76,000 | None Available | |
| Legal Action Court Order | $69,500 | None Available |
Mortgage History
| Date | Status | Loan Amount | Loan Type |
|---|---|---|---|
| Open | $14,250 | New Conventional | |
| Open | $128,250 | New Conventional | |
| Previous Owner | $72,200 | New Conventional |
Property History
| Date | Event | Price | Change | Sq Ft Price |
|---|---|---|---|---|
| 06/20/2025 06/20/25 | Sold | $142,500 | 0.0% | $160 / Sq Ft |
| 06/18/2025 06/18/25 | Pending | -- | -- | -- |
| 05/19/2025 05/19/25 | For Sale | $142,500 | +87.5% | $160 / Sq Ft |
| 01/24/2018 01/24/18 | Sold | $76,000 | -8.4% | $85 / Sq Ft |
| 12/23/2017 12/23/17 | Pending | -- | -- | -- |
| 10/30/2017 10/30/17 | Price Changed | $83,000 | -2.4% | $93 / Sq Ft |
| 10/09/2017 10/09/17 | Price Changed | $85,000 | -1.2% | $95 / Sq Ft |
| 09/29/2017 09/29/17 | Price Changed | $86,000 | -4.2% | $96 / Sq Ft |
| 08/14/2017 08/14/17 | For Sale | $89,750 | -- | $101 / Sq Ft |
Tax History Compared to Growth
Tax History
| Year | Tax Paid | Tax Assessment Tax Assessment Total Assessment is a certain percentage of the fair market value that is determined by local assessors to be the total taxable value of land and additions on the property. | Land | Improvement |
|---|---|---|---|---|
| 2023 | $1,544 | $76,900 | $15,000 | $61,900 |
| 2022 | $1,490 | $78,300 | $15,000 | $63,300 |
| 2021 | $1,262 | $78,300 | $15,000 | $63,300 |
| 2020 | $1,262 | $64,400 | $15,000 | $49,400 |
| 2019 | $1,244 | $63,700 | $18,000 | $45,700 |
| 2018 | $1,404 | $63,700 | $18,000 | $45,700 |
| 2017 | $1,460 | $64,700 | $18,000 | $46,700 |
| 2016 | $1,440 | $64,700 | $18,000 | $46,700 |
| 2015 | $1,434 | $64,700 | $18,000 | $46,700 |
| 2014 | $1,380 | $64,700 | $18,000 | $46,700 |
| 2013 | $1,378 | $64,700 | $18,000 | $46,700 |
Agents Affiliated with this Home
-
Tyra McAbee

Seller's Agent in 2025
Tyra McAbee
Century 21 Signature Real Estate
(515) 953-8146
11 in this area
166 Total Sales
-
Maddie Chapman
M
Buyer's Agent in 2025
Maddie Chapman
RE/MAX
(319) 560-8250
5 in this area
50 Total Sales
-
Bill Williamson
B
Seller's Agent in 2018
Bill Williamson
SKOGMAN REALTY
(319) 350-8888
1 in this area
5 Total Sales
Map
Source: Cedar Rapids Area Association of REALTORS®
MLS Number: 1707828
APN: 14011-29004-00000
