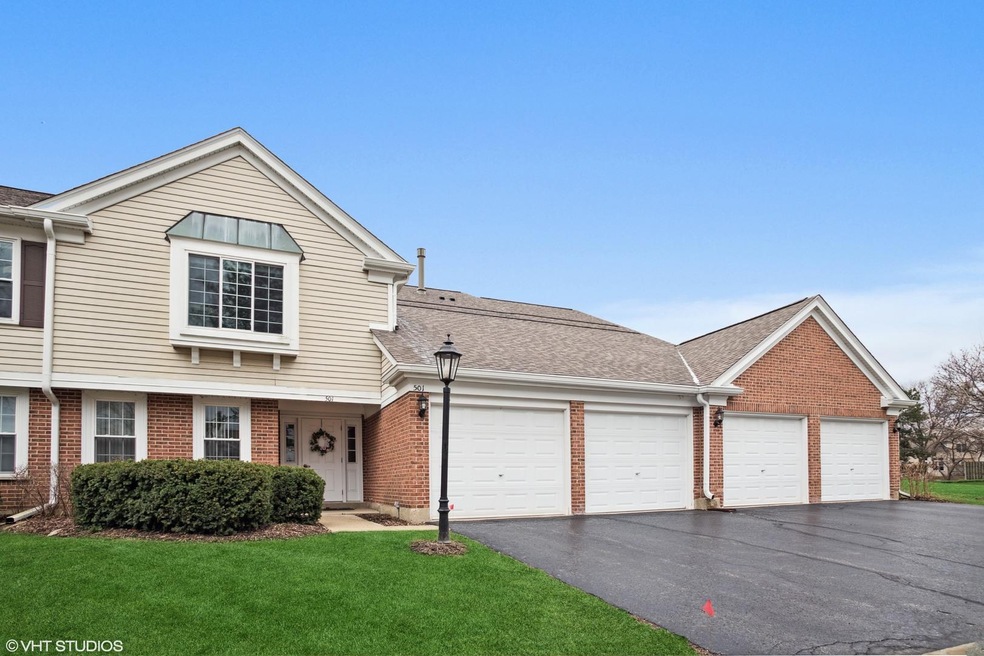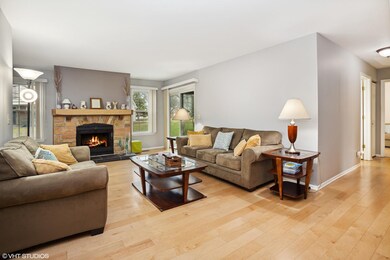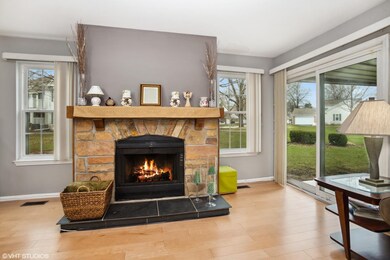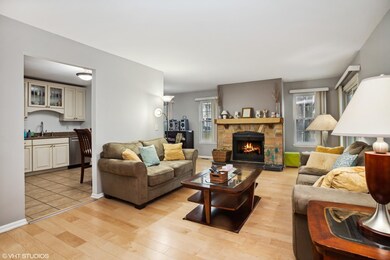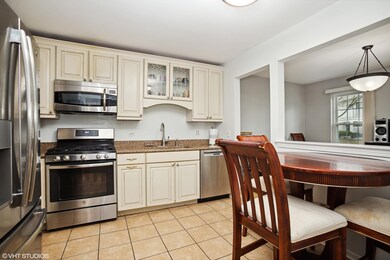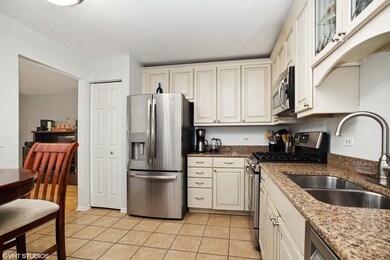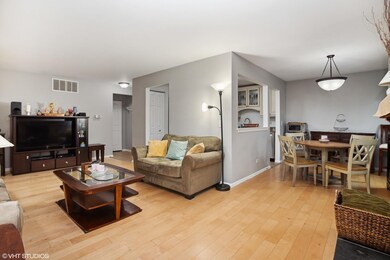
501 Aberdeen Ln Unit D Prospect Heights, IL 60070
Estimated Value: $327,000 - $352,000
Highlights
- Lock-and-Leave Community
- Wood Flooring
- L-Shaped Dining Room
- Euclid Elementary School Rated A-
- End Unit
- Community Pool
About This Home
As of April 2022Rob Roy Community Beautiful first floor end unit! All new kitchen cabinets, quartz countertops and new stainless appliaces. The living room has a stone fireplace (gas with logs), sliding glass door to the patio. Wood floors everywhere. Updated bathrooms, and an extra deep garage for additional storage. This is a larger unit at 1419 square feet. Seller is moving out of state, job relocation. Award winning community has two pools, four tennis courts, a club house and a nine-hole golf course nearby.
Last Listed By
Coldwell Banker Real Estate Group License #475134803 Listed on: 04/04/2022

Property Details
Home Type
- Condominium
Est. Annual Taxes
- $4,134
Year Built
- Built in 1985
Lot Details
- End Unit
- Cul-De-Sac
HOA Fees
- $406 Monthly HOA Fees
Parking
- 1 Car Attached Garage
- Garage Transmitter
- Garage Door Opener
- Driveway
- Parking Included in Price
Home Design
- Villa
- Brick Exterior Construction
- Slab Foundation
- Asphalt Roof
- Concrete Perimeter Foundation
Interior Spaces
- 1,419 Sq Ft Home
- 1-Story Property
- Attached Fireplace Door
- Gas Log Fireplace
- Double Pane Windows
- Shades
- Drapes & Rods
- Blinds
- Living Room with Fireplace
- L-Shaped Dining Room
- Wood Flooring
Kitchen
- Range
- Microwave
- Dishwasher
- Disposal
Bedrooms and Bathrooms
- 3 Bedrooms
- 3 Potential Bedrooms
- Bathroom on Main Level
- 2 Full Bathrooms
Laundry
- Laundry Room
- Laundry on main level
- Dryer
- Washer
Outdoor Features
- Patio
Schools
- Euclid Elementary School
- River Trails Middle School
- John Hersey High School
Utilities
- Forced Air Heating and Cooling System
- Heating System Uses Natural Gas
- 100 Amp Service
- Lake Michigan Water
Community Details
Overview
- Association fees include water, insurance, clubhouse, pool, exterior maintenance, lawn care, scavenger, snow removal
- 8 Units
- Maryann Sofinski Association, Phone Number (847) 504-8009
- Rob Roy Country Club Village Subdivision, Timberwood Floorplan
- Property managed by Braeside Community Management
- Lock-and-Leave Community
Recreation
- Tennis Courts
- Community Pool
Pet Policy
- Dogs and Cats Allowed
Security
- Resident Manager or Management On Site
Ownership History
Purchase Details
Home Financials for this Owner
Home Financials are based on the most recent Mortgage that was taken out on this home.Purchase Details
Home Financials for this Owner
Home Financials are based on the most recent Mortgage that was taken out on this home.Purchase Details
Purchase Details
Purchase Details
Similar Homes in the area
Home Values in the Area
Average Home Value in this Area
Purchase History
| Date | Buyer | Sale Price | Title Company |
|---|---|---|---|
| Salituro Dolores | $193,333 | None Listed On Document | |
| Maza Romella | $260,000 | Cambridge Title Company | |
| Schwartz Marcia Malo | -- | Ticor Title Insurance Compan | |
| Schwartz Marcia Malo | $80,000 | Ticor Title Insurance Compan | |
| Liv Malo John Walter | -- | -- | |
| Malo Kenneth G | -- | Chicago Title Insurance Co |
Mortgage History
| Date | Status | Borrower | Loan Amount |
|---|---|---|---|
| Previous Owner | Maza Romella | $212,200 | |
| Previous Owner | Maza Romella | $208,000 |
Property History
| Date | Event | Price | Change | Sq Ft Price |
|---|---|---|---|---|
| 04/29/2022 04/29/22 | Sold | $290,000 | +5.5% | $204 / Sq Ft |
| 04/10/2022 04/10/22 | Pending | -- | -- | -- |
| 04/10/2022 04/10/22 | For Sale | $275,000 | +5.8% | $194 / Sq Ft |
| 10/14/2019 10/14/19 | Sold | $260,000 | -1.8% | $183 / Sq Ft |
| 08/21/2019 08/21/19 | Pending | -- | -- | -- |
| 08/12/2019 08/12/19 | For Sale | $264,900 | -- | $187 / Sq Ft |
Tax History Compared to Growth
Tax History
| Year | Tax Paid | Tax Assessment Tax Assessment Total Assessment is a certain percentage of the fair market value that is determined by local assessors to be the total taxable value of land and additions on the property. | Land | Improvement |
|---|---|---|---|---|
| 2024 | $4,689 | $21,816 | $1,964 | $19,852 |
| 2023 | $4,689 | $21,816 | $1,964 | $19,852 |
| 2022 | $4,689 | $21,816 | $1,964 | $19,852 |
| 2021 | $4,163 | $18,054 | $613 | $17,441 |
| 2020 | $4,134 | $18,054 | $613 | $17,441 |
| 2019 | $4,179 | $20,224 | $613 | $19,611 |
| 2018 | $3,523 | $16,911 | $491 | $16,420 |
| 2017 | $3,510 | $16,911 | $491 | $16,420 |
| 2016 | $3,817 | $16,911 | $491 | $16,420 |
| 2015 | $3,366 | $14,743 | $982 | $13,761 |
| 2014 | $4,790 | $14,743 | $982 | $13,761 |
| 2013 | $4,676 | $14,743 | $982 | $13,761 |
Agents Affiliated with this Home
-
Peggy Ramirez

Seller's Agent in 2022
Peggy Ramirez
Coldwell Banker Real Estate Group
(619) 770-7371
1 in this area
28 Total Sales
-
Caroline Starr

Buyer's Agent in 2022
Caroline Starr
@ Properties
(847) 890-8892
12 in this area
517 Total Sales
-
Mary Cavanagh

Buyer Co-Listing Agent in 2022
Mary Cavanagh
@ Properties
(847) 494-4740
1 in this area
19 Total Sales
-
Linda Francis

Seller's Agent in 2019
Linda Francis
Berkshire Hathaway HomeServices Starck Real Estate
(847) 757-3300
12 in this area
25 Total Sales
-
Matthew Messel

Buyer's Agent in 2019
Matthew Messel
Compass
(847) 420-1269
4 in this area
577 Total Sales
Map
Source: Midwest Real Estate Data (MRED)
MLS Number: 11366692
APN: 03-26-100-015-1525
- 537 Kingsmill Ln Unit A
- 627 Thistle Ln Unit 17183
- 708 Newgate Ln Unit A
- 639 Concord Way Unit 164J6
- 10 W Leon Ln
- 1152 N Wheeling Rd
- 1138 N Boxwood Dr
- 1116 N Westgate Rd
- 1119 E Dogwood Ln
- 210 N Wheeling Rd
- 700 Claire Ln
- 1400 N Elmhurst Rd Unit 106
- 300 E Marion Ave
- 1000 N Westgate Rd
- 1605 E Cedar Ln
- 1101 E Ironwood Dr
- 1400 N Yarmouth Place Unit 314
- 1622 E Barberry Ln
- 1433 Picadilly Ct
- 211 W Hanover Place Unit T85
- 501 Aberdeen Ln Unit 13161
- 501 Aberdeen Ln Unit 13161
- 501 Aberdeen Ln Unit 13161
- 501 Aberdeen Ln Unit 13161
- 501 Aberdeen Ln Unit B
- 501 Aberdeen Ln Unit D
- 509 Aberdeen Ln Unit 13161
- 509 Aberdeen Ln Unit 13161
- 509 Aberdeen Ln Unit 13161
- 509 Aberdeen Ln Unit 13161
- 509 Aberdeen Ln Unit A
- 509 Aberdeen Ln Unit C
- 509 Aberdeen Ln Unit D
- 201 Rob Roy Ln Unit 13162
- 201 Rob Roy Ln Unit 13162
- 201 Rob Roy Ln Unit 13162
- 201 Rob Roy Ln Unit 13162
- 201 Rob Roy Ln Unit A
- 201 Rob Roy Ln Unit B
- 201 Rob Roy Ln Unit C
