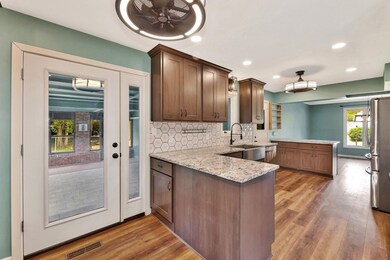
501 Adair Cir Hutchinson, KS 67502
Highlights
- No HOA
- Outdoor Storage
- Forced Air Heating and Cooling System
- Patio
About This Home
As of July 2024Most homes have a WOW FACTOR; this home has multiple WOW’s. A blow-your-mind beautiful and expanded kitchen, with new cabinets, counter tops, backsplash, appliances, and flooring. A huge 14x22 sun-room with climate control and tile floors. Two statement setting brick fireplaces, one in main floor living room, and one in basement family room. There are six bedrooms, one currently used as an office, one as a sewing room, and four being used as bedrooms. Oversized 3-car garage with openers, and a separation wall so that third garage space can be a shop or park a third car, and a garden shed to keep yard equipment out of the garage. The home is evenly heated and cooled by multiple zones with new and newer heat and air units, all fully serviced and maintained; additionally, the electric service and panel are updated. While there are both a water well and sprinkler system, neither are functioning, as other in-home mechanical upgrades were a priority for the sellers. The June 2024 Median Home Value for the Community is $253,309; so at $225,000, home value has nowhere to go but up! Bring your family, your sister’s family, and your daughter’s boyfriends’ family – and call listing broker for a personal tour.
Last Listed By
Richco Property Brokers LLC License #00222788 Listed on: 06/06/2024
Home Details
Home Type
- Single Family
Est. Annual Taxes
- $2,870
Year Built
- Built in 1973
Lot Details
- 0.34 Acre Lot
- Chain Link Fence
- Sprinkler System
Parking
- 3 Car Garage
Home Design
- Composition Roof
Kitchen
- Oven or Range
- Dishwasher
- Disposal
Bedrooms and Bathrooms
- 6 Bedrooms
- 3 Full Bathrooms
Outdoor Features
- Patio
- Outdoor Storage
Schools
- Morgan - Hutchinson Elementary School
- Hutchinson High School
Utilities
- Forced Air Heating and Cooling System
- Heating System Uses Gas
- Irrigation Well
Community Details
- No Home Owners Association
- Countryside Subdivision
Listing and Financial Details
- Assessor Parcel Number 1210201010001000
Ownership History
Purchase Details
Similar Homes in Hutchinson, KS
Home Values in the Area
Average Home Value in this Area
Purchase History
| Date | Type | Sale Price | Title Company |
|---|---|---|---|
| Deed | $153,000 | -- |
Property History
| Date | Event | Price | Change | Sq Ft Price |
|---|---|---|---|---|
| 07/17/2024 07/17/24 | Sold | -- | -- | -- |
| 06/17/2024 06/17/24 | Pending | -- | -- | -- |
| 06/06/2024 06/06/24 | For Sale | $225,000 | +73.1% | $83 / Sq Ft |
| 03/04/2020 03/04/20 | Sold | -- | -- | -- |
| 01/27/2020 01/27/20 | Pending | -- | -- | -- |
| 01/22/2020 01/22/20 | Price Changed | $130,000 | -18.7% | $49 / Sq Ft |
| 10/21/2019 10/21/19 | Price Changed | $159,900 | -5.9% | $60 / Sq Ft |
| 08/07/2019 08/07/19 | For Sale | $169,900 | -- | $64 / Sq Ft |
Tax History Compared to Growth
Tax History
| Year | Tax Paid | Tax Assessment Tax Assessment Total Assessment is a certain percentage of the fair market value that is determined by local assessors to be the total taxable value of land and additions on the property. | Land | Improvement |
|---|---|---|---|---|
| 2024 | $3,049 | $18,541 | $1,792 | $16,749 |
| 2023 | $2,920 | $17,657 | $1,792 | $15,865 |
| 2022 | $2,942 | $17,677 | $1,792 | $15,885 |
| 2021 | $2,677 | $15,371 | $1,723 | $13,648 |
| 2020 | $3,406 | $21,567 | $1,723 | $19,844 |
| 2019 | $3,923 | $22,224 | $1,671 | $20,553 |
| 2018 | $3,784 | $22,023 | $1,723 | $20,300 |
| 2017 | $3,794 | $21,512 | $1,723 | $19,789 |
| 2016 | $3,836 | $21,774 | $1,723 | $20,051 |
| 2015 | $3,675 | $20,991 | $1,663 | $19,328 |
| 2014 | $3,358 | $19,803 | $1,663 | $18,140 |
Agents Affiliated with this Home
-
Jeffrey Richardson

Seller's Agent in 2024
Jeffrey Richardson
Richco Property Brokers LLC
(316) 371-4469
56 Total Sales
-

Seller's Agent in 2020
Doug Fisher
Coldwell Banker Americana, Realtors
(620) 513-1468
-
M
Buyer's Agent in 2020
MEMBER NON
NONMENBER
Map
Source: South Central Kansas MLS
MLS Number: 640123
APN: 121-02-0-10-10-001.00
- 2803 N Monroe St
- 126 Carlton Rd
- 606 Adair Cir
- 2802 N Madison St
- 219 Countryside Dr
- 106 Carlton Rd
- 206 W 27th Ave
- 207 W 26th Ave
- 703 W 25th Ave
- 807 Lochinvar Ln
- 00000 E 30th Ave
- 901 Loch Lommond Dr
- 901 W 24th Ave
- 222 Green St
- 3006 Farmington Rd
- 0000 Morris Rd
- 602 W 21st Ave
- 2713 Morris Rd
- 807 W 22nd Ave
- 104 W 36th Ave






