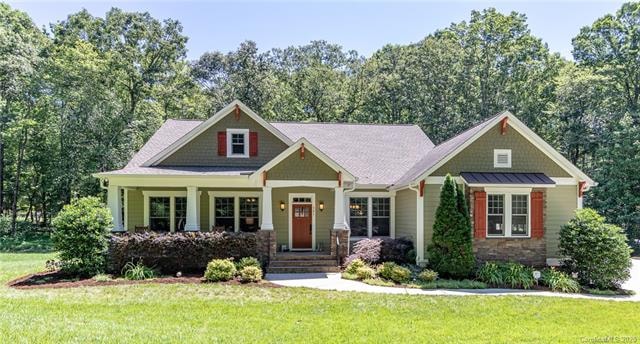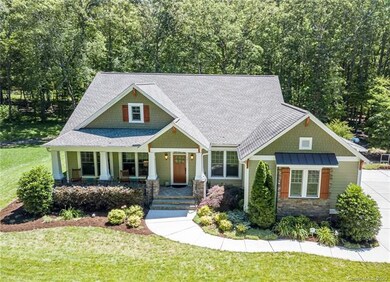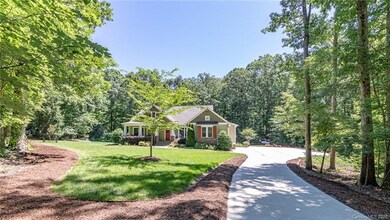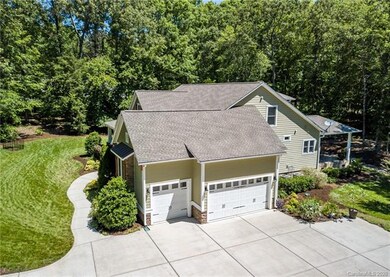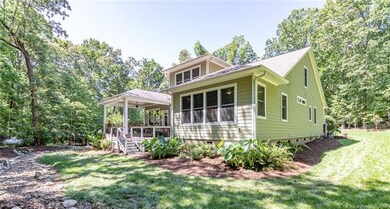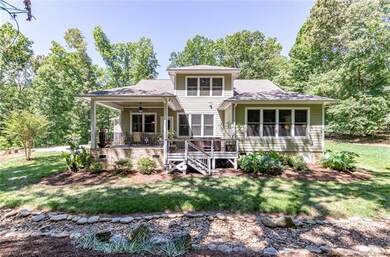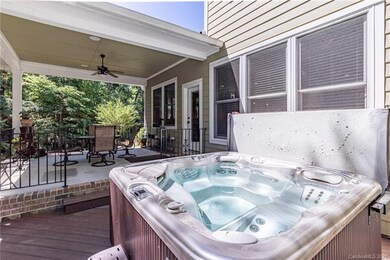
501 Auckland Ln Matthews, NC 28104
Estimated Value: $907,000 - $1,088,000
Highlights
- Spa
- Open Floorplan
- Wooded Lot
- Antioch Elementary School Rated A
- Private Lot
- Arts and Crafts Architecture
About This Home
As of July 2020UNDER VERBAL OFFER @6/19, waiting for Cartus Relo execution! Charming Craftsman home with a welcoming rocking chair front porch. Home offers a grand two-story foyer opening to a spacious floor plan with details that WOW you but make you feel warm and cozy. Huge wooded lot gives you privacy but welcomes the wildlife to your back door. HVAC replaced upstairs 2018 & downstairs June 2019, gas range replaced 2020. 50 AMP hookup for recreational home/vehicle. Carpets cleaned May 2020. Hot tub on back deck conveys. Surround sound throughout with base and expansion module equipment to remain. Full yard irrigation. Walk-in floored attic storage. Redone in Oct 2017 with detailed molding, designer paint, composite deck and custom master closet. Kenmore Elite SS refrigerator conveys. Monogram SS kitchen appliances new dishwasher 2020. Basic Home warranty offered. Well installed for water option if desired. Permanent propane line at back deck. Garage is oversize and insulated.
Last Agent to Sell the Property
ERA Live Moore License #232865 Listed on: 06/02/2020

Last Buyer's Agent
Malcolm Murray
Allen Tate Charlotte South License #278285

Home Details
Home Type
- Single Family
Year Built
- Built in 2013
Lot Details
- Private Lot
- Irrigation
- Wooded Lot
HOA Fees
- $8 Monthly HOA Fees
Parking
- Attached Garage
Home Design
- Arts and Crafts Architecture
- Stone Siding
Interior Spaces
- Open Floorplan
- Tray Ceiling
- Gas Log Fireplace
- Insulated Windows
- Crawl Space
- Attic
Kitchen
- Breakfast Bar
- Kitchen Island
Flooring
- Wood
- Tile
Bedrooms and Bathrooms
- Walk-In Closet
Pool
- Spa
Utilities
- Heating System Uses Propane
- Septic Tank
Community Details
- Built by David Weekly
Listing and Financial Details
- Assessor Parcel Number 07-138-059
Ownership History
Purchase Details
Home Financials for this Owner
Home Financials are based on the most recent Mortgage that was taken out on this home.Purchase Details
Home Financials for this Owner
Home Financials are based on the most recent Mortgage that was taken out on this home.Purchase Details
Home Financials for this Owner
Home Financials are based on the most recent Mortgage that was taken out on this home.Similar Homes in Matthews, NC
Home Values in the Area
Average Home Value in this Area
Purchase History
| Date | Buyer | Sale Price | Title Company |
|---|---|---|---|
| Morgan Jeffrey Ray | $650,000 | None Available | |
| Healy Thomas | $103,000 | None Available | |
| Gesner Kenneth R | $296,000 | -- |
Mortgage History
| Date | Status | Borrower | Loan Amount |
|---|---|---|---|
| Open | Morgan Jeffrey Ray | $510,295 | |
| Previous Owner | Healy Thomas | $124,800 | |
| Previous Owner | Healy Thomas | $391,905 | |
| Previous Owner | Gesner Kenneth R | $152,800 | |
| Previous Owner | Faulkner William R | $188,000 | |
| Closed | Gesner Kenneth R | $28,650 |
Property History
| Date | Event | Price | Change | Sq Ft Price |
|---|---|---|---|---|
| 07/31/2020 07/31/20 | Sold | $650,000 | +0.8% | $195 / Sq Ft |
| 06/19/2020 06/19/20 | Pending | -- | -- | -- |
| 06/08/2020 06/08/20 | For Sale | $645,000 | 0.0% | $194 / Sq Ft |
| 06/03/2020 06/03/20 | Pending | -- | -- | -- |
| 06/02/2020 06/02/20 | For Sale | $645,000 | -- | $194 / Sq Ft |
Tax History Compared to Growth
Tax History
| Year | Tax Paid | Tax Assessment Tax Assessment Total Assessment is a certain percentage of the fair market value that is determined by local assessors to be the total taxable value of land and additions on the property. | Land | Improvement |
|---|---|---|---|---|
| 2024 | $4,034 | $577,500 | $74,600 | $502,900 |
| 2023 | $3,656 | $577,500 | $74,600 | $502,900 |
| 2022 | $3,673 | $577,500 | $74,600 | $502,900 |
| 2021 | $3,673 | $577,500 | $74,600 | $502,900 |
| 2020 | $3,293 | $420,640 | $75,140 | $345,500 |
| 2019 | $3,293 | $420,640 | $75,140 | $345,500 |
| 2018 | $3,074 | $420,640 | $75,140 | $345,500 |
| 2017 | $3,285 | $420,600 | $75,100 | $345,500 |
| 2016 | $3,224 | $420,640 | $75,140 | $345,500 |
| 2015 | $3,266 | $420,640 | $75,140 | $345,500 |
| 2014 | $1,002 | $393,210 | $149,200 | $244,010 |
Agents Affiliated with this Home
-
Kelly Bost-Warren

Seller's Agent in 2020
Kelly Bost-Warren
ERA Live Moore
(704) 526-6530
103 Total Sales
-

Buyer's Agent in 2020
Malcolm Murray
Allen Tate Realtors
(980) 224-2640
Map
Source: Canopy MLS (Canopy Realtor® Association)
MLS Number: CAR3626144
APN: 07-138-059
- 208 Devonport Dr Unit 25
- 8503 Fox Bridge Dr Unit 16
- 4516 Stryker Dr
- 4317 Waxhaw Indian Trail Rd
- 530 Dovefield Dr
- 655 Powder Horn Ln
- 7122 Forest Ridge Rd
- 1006 Lost Cove
- 509 Sugar Maple Ln Unit 43
- 403 Deodar Cedar Dr
- 7117 Cobble Creek Dr
- 1409 Augustus Beamon Dr
- 1004 Rocking Horse Rd
- 1106 Anniston Place Unit 51
- 1102 Anniston Place
- 6419 Antioch Ct
- 1456 Augustus Beamon Dr Unit 53
- 1012 Leland Dr
- 2042 Puddle Pond Rd
- 7025 Old Evergreen Pkwy
- 501 Auckland Ln
- 401 Auckland Ln
- 517 Auckland Ln
- 515 Auckland Ln
- 400 Auckland Ln
- 500 Auckland Ln
- 325 Auckland Ln
- 1216 Gramercy Dr Unit 34
- 125 Devonport Rd
- 216 Plymouth Dr
- 309 Auckland Ln
- 516 Auckland Ln
- 108 Devonport Dr
- 201 Devonport Dr
- 217 Plymouth Dr
- 0 Devonport Dr
- 100 Devonport Rd
- 208 Plymouth Dr
- 307 Auckland Ln
- 316 Auckland Ln
