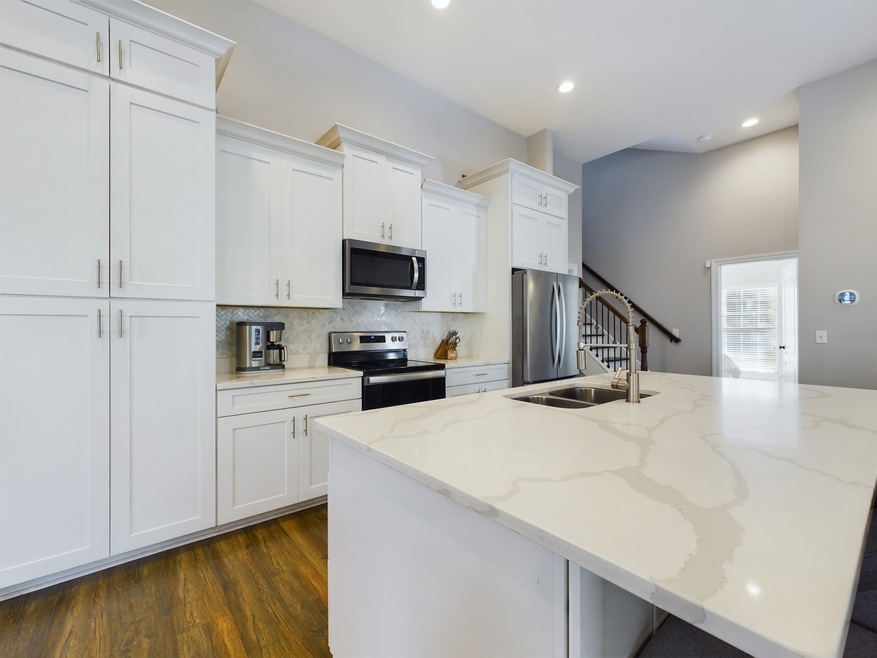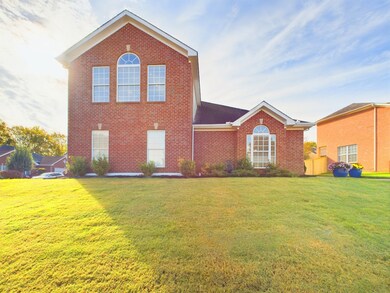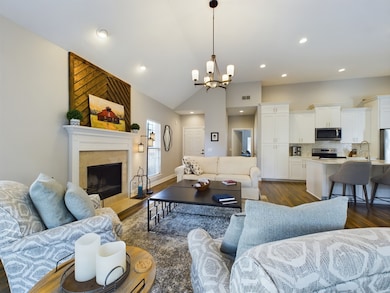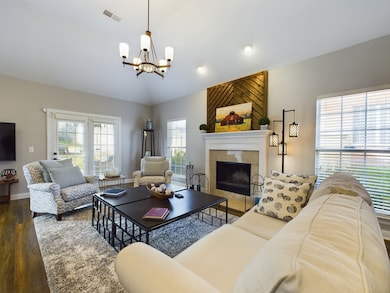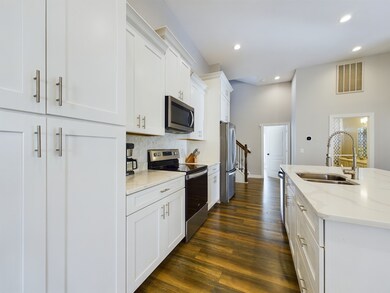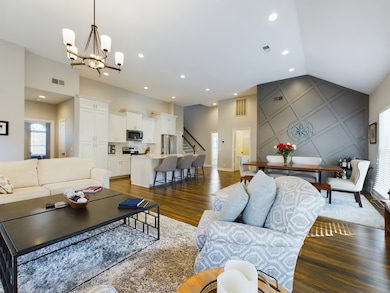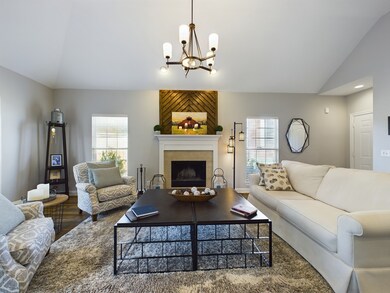
501 Bancroft Way Franklin, TN 37064
West Harpeth NeighborhoodEstimated Value: $694,000 - $749,000
Highlights
- Cooling Available
- Patio
- Tile Flooring
- Poplar Grove K-4 Rated A
- Storage
- 4-minute walk to Del Rio Park
About This Home
As of March 2024Imagine living in the heart of Franklin, within walking distance of the charming downtown and your local grocery store. This welcoming home offers you that and much more. With 3 bedrooms on the main level and a generous bonus room upstairs, it's designed for versatility. The open floor plan, coupled with vaulted ceilings, creates an airy and inviting living space. The wood-burning fireplace with a gas starter adds a cozy touch. Updated flooring throughout the home showcases modern style. The kitchen is delight with updated cabinets, quartz countertops, and stainless steel appliances. Don't forget to see the additional cabinets under the island counter. The primary bathroom features dual vanities and a beautifully tiled shower. Step outside to the porch with its charming pergola, the ideal spot to unwind and enjoy the private backyard. The outdoor space is a true gem, complete with a fire pit, making it perfect for gatherings and entertainment. Welcome to your Franklin haven.
Last Agent to Sell the Property
Gray Fox Realty Brokerage Phone: 6155875843 License # 300607 Listed on: 01/13/2024
Home Details
Home Type
- Single Family
Est. Annual Taxes
- $2,848
Year Built
- Built in 1999
Lot Details
- 0.27 Acre Lot
- Lot Dimensions are 83 x 143
HOA Fees
- $24 Monthly HOA Fees
Parking
- 2 Car Garage
- Garage Door Opener
Home Design
- Brick Exterior Construction
- Slab Foundation
- Vinyl Siding
Interior Spaces
- 2,310 Sq Ft Home
- Property has 2 Levels
- Ceiling Fan
- Wood Burning Fireplace
- Storage
Kitchen
- Microwave
- Dishwasher
- Disposal
Flooring
- Tile
- Vinyl
Bedrooms and Bathrooms
- 3 Main Level Bedrooms
- 2 Full Bathrooms
Outdoor Features
- Patio
Schools
- Poplar Grove K-4 Elementary School
- Poplar Grove 5-8 Middle School
- Franklin High School
Utilities
- Cooling Available
- Central Heating
- Cable TV Available
Community Details
- Rogersshire Subdivision
Listing and Financial Details
- Assessor Parcel Number 094063J H 03400 00009063J
Ownership History
Purchase Details
Home Financials for this Owner
Home Financials are based on the most recent Mortgage that was taken out on this home.Purchase Details
Home Financials for this Owner
Home Financials are based on the most recent Mortgage that was taken out on this home.Purchase Details
Purchase Details
Purchase Details
Home Financials for this Owner
Home Financials are based on the most recent Mortgage that was taken out on this home.Purchase Details
Home Financials for this Owner
Home Financials are based on the most recent Mortgage that was taken out on this home.Purchase Details
Home Financials for this Owner
Home Financials are based on the most recent Mortgage that was taken out on this home.Purchase Details
Home Financials for this Owner
Home Financials are based on the most recent Mortgage that was taken out on this home.Purchase Details
Home Financials for this Owner
Home Financials are based on the most recent Mortgage that was taken out on this home.Similar Homes in Franklin, TN
Home Values in the Area
Average Home Value in this Area
Purchase History
| Date | Buyer | Sale Price | Title Company |
|---|---|---|---|
| Marcacci Henry | $692,000 | Magnolia Title & Escrow | |
| Jomant William Lee | $465,000 | Concord Title | |
| Jrb Realty Llc | -- | None Available | |
| Jrb Realty Llc | $282,297 | Mlj Escrow & Escrow Llc | |
| Osborne Mark J | $318,600 | Solomonparks Title & Escrow | |
| Hovanec Kristi | -- | Tennessee Title Services Llc | |
| Hovanec Kristi | $230,000 | None Available | |
| Federal Home Loan Mortgage Corporation | $207,200 | None Available | |
| Hoogewind Douglas J | $179,400 | Southeast Title Of Tn Inc |
Mortgage History
| Date | Status | Borrower | Loan Amount |
|---|---|---|---|
| Open | Marcacci Henry | $303,000 | |
| Previous Owner | Jomant William Lee | $372,000 | |
| Previous Owner | Osborne Mark J | $312,829 | |
| Previous Owner | Hovanec Kristi | $225,834 | |
| Previous Owner | Hoogewind Douglas J | $25,500 | |
| Previous Owner | Hoogewind Douglas J | $20,000 | |
| Previous Owner | Hoogewind Douglas J | $248,000 | |
| Previous Owner | Hoogewind Jean A | $192,100 | |
| Previous Owner | Hoogewind Jean A | $52,000 | |
| Previous Owner | Hoogewind Douglas J | $106,430 | |
| Previous Owner | Hoogewind Douglas J | $170,430 |
Property History
| Date | Event | Price | Change | Sq Ft Price |
|---|---|---|---|---|
| 03/26/2024 03/26/24 | Sold | $692,000 | -1.1% | $300 / Sq Ft |
| 02/08/2024 02/08/24 | Pending | -- | -- | -- |
| 01/13/2024 01/13/24 | For Sale | $699,500 | +50.4% | $303 / Sq Ft |
| 05/05/2020 05/05/20 | Sold | $465,000 | -5.1% | $201 / Sq Ft |
| 04/19/2020 04/19/20 | Pending | -- | -- | -- |
| 04/03/2020 04/03/20 | For Sale | $489,900 | +262.9% | $212 / Sq Ft |
| 08/13/2018 08/13/18 | Pending | -- | -- | -- |
| 08/10/2018 08/10/18 | For Sale | $135,000 | 0.0% | $58 / Sq Ft |
| 08/09/2018 08/09/18 | Pending | -- | -- | -- |
| 08/06/2018 08/06/18 | For Sale | $135,000 | -57.6% | $58 / Sq Ft |
| 05/24/2016 05/24/16 | Sold | $318,600 | +38.5% | $138 / Sq Ft |
| 01/27/2015 01/27/15 | Off Market | $230,000 | -- | -- |
| 11/26/2014 11/26/14 | For Sale | $210,000 | -8.7% | $91 / Sq Ft |
| 11/01/2012 11/01/12 | Sold | $230,000 | -- | $100 / Sq Ft |
Tax History Compared to Growth
Tax History
| Year | Tax Paid | Tax Assessment Tax Assessment Total Assessment is a certain percentage of the fair market value that is determined by local assessors to be the total taxable value of land and additions on the property. | Land | Improvement |
|---|---|---|---|---|
| 2024 | $2,963 | $104,650 | $27,500 | $77,150 |
| 2023 | $2,848 | $104,650 | $27,500 | $77,150 |
| 2022 | $2,848 | $104,650 | $27,500 | $77,150 |
| 2021 | $2,848 | $104,650 | $27,500 | $77,150 |
| 2020 | $2,573 | $79,725 | $19,125 | $60,600 |
| 2019 | $2,573 | $79,725 | $19,125 | $60,600 |
| 2018 | $2,517 | $79,725 | $19,125 | $60,600 |
| 2017 | $2,477 | $79,725 | $19,125 | $60,600 |
| 2016 | $2,469 | $79,725 | $19,125 | $60,600 |
| 2015 | -- | $62,450 | $15,000 | $47,450 |
| 2014 | -- | $62,450 | $15,000 | $47,450 |
Agents Affiliated with this Home
-
Mike Grumbles

Seller's Agent in 2024
Mike Grumbles
Gray Fox Realty
(615) 587-5843
26 in this area
285 Total Sales
-
Joey McCloskey

Seller Co-Listing Agent in 2024
Joey McCloskey
Gray Fox Realty
(615) 545-6018
24 in this area
256 Total Sales
-
Shelly Leonhard

Buyer's Agent in 2024
Shelly Leonhard
Crye-Leike
(615) 812-1585
1 in this area
120 Total Sales
-
Holly Vaezi
H
Seller's Agent in 2020
Holly Vaezi
Pate Real Estate
(615) 336-8008
1 in this area
28 Total Sales
-
Todd McNeely

Seller Co-Listing Agent in 2020
Todd McNeely
Pate Real Estate
(615) 948-3812
1 in this area
29 Total Sales
-
Jerry Siefert

Buyer's Agent in 2020
Jerry Siefert
Benchmark Realty, LLC
(615) 920-2243
14 Total Sales
Map
Source: Realtracs
MLS Number: 2609491
APN: 063J-H-034.00
- 305 Astor Way
- 508 Bancroft Way
- 1015 Del Rio Ct
- 350 Astor Way
- 4019 Viola Ln
- 4021 Viola Ln
- 613 Hillsboro Rd Unit D23
- 613 Hillsboro Rd Unit A18
- 804 Granville Rd Unit 804
- 1707 Granville Rd Unit 1707
- 408 Granville Rd Unit 408
- 6033 Vesper Way
- 1112 Clairmonte Dr
- 5029 Owenruth Dr
- 4064 Penfield Dr
- 4072 Penfield Dr
- 4060 Penfield Dr
- 502 Sharpe Dr
- 909 Hillsboro Rd
- 833 Walden Dr
- 501 Bancroft Way
- 311 Astor Way
- 320 Astor Way
- 318 Astor Way
- 505 Bancroft Way
- 315 Astor Way
- 322 Astor Way
- 316 Astor Way
- 400 Eastover Ct
- 309 Astor Way
- 502 Bancroft Way
- 324 Astor Way
- 507 Bancroft Way
- 314 Astor Way
- 504 Bancroft Way
- 402 Eastover Ct
- 326 Astor Way
- 317 Astor Way
- 312 Astor Way
- 509 Bancroft Way
