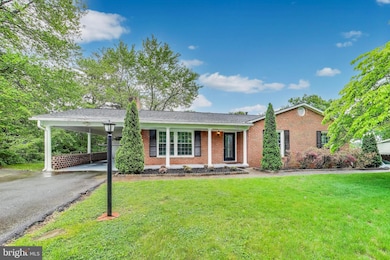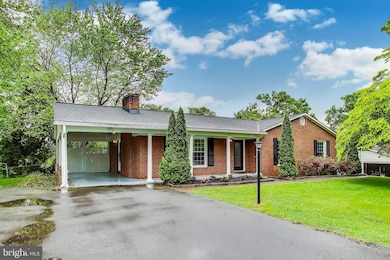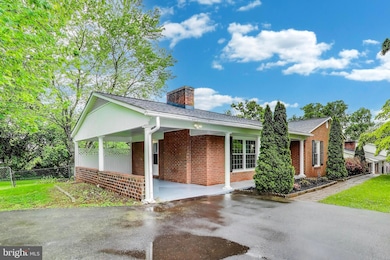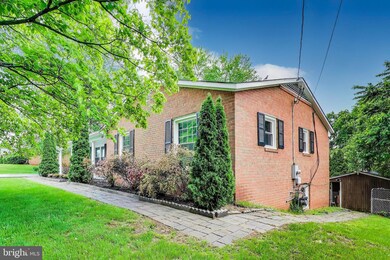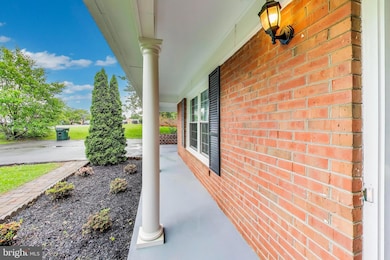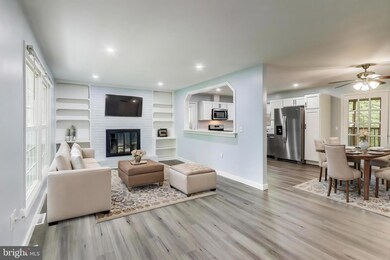
501 Barberry St Culpeper, VA 22701
Estimated payment $3,165/month
Highlights
- Rambler Architecture
- 1 Fireplace
- Den
- Loft
- No HOA
- Breakfast Room
About This Home
Welcome to 501 Barberry St, this beautifully renovated 4-bedroom, 4-bathroom, 2-level rambler w/ carport, offering turnkey living, modern finishes, and a flexible layout perfect for multi-generational families or those seeking rental/in-law suite potential. Thoughtfully updated from top to bottom, this home blends style, comfort, and functionality in a quiet, established neighborhood.
Step inside to find new LVP flooring on the main level, recessed lighting, and stylish fixtures throughout. The updated kitchen features white shaker cabinets, sleek countertops, a contemporary backsplash, and stainless steel appliances, including a gas stove, refrigerator, dishwasher, and microwave.
Both the primary and hallway bathrooms have been fully renovated with new vanities, toilets, tubs/showers, mirrors, and modern lighting. Additional upgrades include a new architectural shingle roof, updated water heater, and a new washer and dryer—providing peace of mind and move-in ready convenience.
The fully finished walkout basement is a standout feature, offering an ideal setup for extended living or income potential. It includes two full bathrooms, one bedroom, and two additional flex rooms that can be used as an office, gym, media room, or additional sleeping quarters.
Enjoy the outdoors from the spacious screened-in porch, perfect for relaxing or entertaining year-round. A covered carport and ample yard space round out the home’s practical appeal.
With space, updates, and a layout that offers true flexibility, this home is a rare find. Come see it for yourself and imagine the possibilities.
Home Details
Home Type
- Single Family
Est. Annual Taxes
- $1,628
Year Built
- Built in 1967
Lot Details
- 0.36 Acre Lot
- Property is zoned R1
Home Design
- Rambler Architecture
- Brick Exterior Construction
- Brick Foundation
- Architectural Shingle Roof
Interior Spaces
- Property has 2 Levels
- 1 Fireplace
- Double Pane Windows
- Vinyl Clad Windows
- Family Room
- Living Room
- Breakfast Room
- Den
- Loft
- Game Room
Kitchen
- Stove
- Built-In Microwave
- Dishwasher
- Stainless Steel Appliances
- Disposal
Flooring
- Ceramic Tile
- Luxury Vinyl Plank Tile
Bedrooms and Bathrooms
Laundry
- Laundry Room
- Dryer
- Washer
Finished Basement
- Walk-Out Basement
- Rear Basement Entry
- Laundry in Basement
Parking
- 1 Parking Space
- 1 Detached Carport Space
- Driveway
Outdoor Features
- Enclosed patio or porch
Utilities
- Central Heating and Cooling System
- Natural Gas Water Heater
Community Details
- No Home Owners Association
- Belle Parc Subdivision
Listing and Financial Details
- Tax Lot 23
- Assessor Parcel Number 41D 2 C 23
Map
Home Values in the Area
Average Home Value in this Area
Tax History
| Year | Tax Paid | Tax Assessment Tax Assessment Total Assessment is a certain percentage of the fair market value that is determined by local assessors to be the total taxable value of land and additions on the property. | Land | Improvement |
|---|---|---|---|---|
| 2024 | $1,628 | $303,700 | $75,500 | $228,200 |
| 2023 | $1,597 | $303,700 | $75,500 | $228,200 |
| 2022 | $1,352 | $245,900 | $66,000 | $179,900 |
| 2021 | $1,554 | $245,900 | $66,000 | $179,900 |
| 2020 | $1,353 | $218,300 | $55,000 | $163,300 |
| 2019 | $1,353 | $218,300 | $55,000 | $163,300 |
| 2018 | $1,297 | $193,600 | $46,700 | $146,900 |
| 2017 | $1,297 | $193,600 | $46,700 | $146,900 |
| 2016 | $1,262 | $193,600 | $46,700 | $146,900 |
| 2015 | $1,262 | $172,900 | $36,900 | $136,000 |
| 2014 | $1,276 | $132,900 | $34,000 | $98,900 |
Property History
| Date | Event | Price | Change | Sq Ft Price |
|---|---|---|---|---|
| 07/09/2025 07/09/25 | For Sale | $536,850 | -1.8% | $196 / Sq Ft |
| 05/28/2025 05/28/25 | For Sale | $546,888 | +200.2% | $200 / Sq Ft |
| 08/19/2016 08/19/16 | Sold | $182,160 | -5.4% | $135 / Sq Ft |
| 06/24/2016 06/24/16 | Pending | -- | -- | -- |
| 06/20/2016 06/20/16 | For Sale | $192,500 | +5.7% | $142 / Sq Ft |
| 06/17/2016 06/17/16 | Off Market | $182,160 | -- | -- |
| 06/03/2016 06/03/16 | Pending | -- | -- | -- |
| 05/24/2016 05/24/16 | For Sale | $192,500 | -- | $142 / Sq Ft |
Purchase History
| Date | Type | Sale Price | Title Company |
|---|---|---|---|
| Warranty Deed | $182,160 | Foxxview Title&Abstract Ltd | |
| Special Warranty Deed | $170,000 | -- | |
| Warranty Deed | $330,000 | -- |
Mortgage History
| Date | Status | Loan Amount | Loan Type |
|---|---|---|---|
| Open | $136,620 | New Conventional | |
| Previous Owner | $135,000 | New Conventional | |
| Previous Owner | $136,000 | New Conventional | |
| Previous Owner | $330,000 | New Conventional |
Similar Homes in Culpeper, VA
Source: Bright MLS
MLS Number: VACU2010582
APN: 41-D-2-C-23
- 506 Azalea St
- 526 Azalea St
- 613 Overlook St
- 1600 Harrier Ln
- 515 Radio Ln
- 1625 Harrier Ln
- 1632 Harrier Ln
- 1745 Finley Dr
- 2018 Silver Bell Ct
- 133 W Fairview Rd
- 14006 Belle Ave
- 213 W Fairview Rd
- 1005 Terrace St
- 914 Old Rixeyville Rd
- 0 James Madison Hwy Unit 1000140523
- 614 N Commerce St
- 1538 Willow St
- 606 E Fairfax St
- 402 E Spencer St
- 14036 Belle Ave
- 616 Lonetree Ct
- 1015 Nottingham St
- 1050 Claire Taylor Ct
- 314 N West St
- 15255 Ira Hoffman Ln
- 705 Holly Leaf Rd
- 751 Holly Leaf Rd
- 863 Virginia Ave
- 399 Lesco Blvd Unit 399 LESCO BLVD
- 14059 Westwind Ln
- 2609 High Point Dr
- 651 Mountain View
- 601 Southview
- 584 Cromwell Ct
- 573 Cromwell Ct
- 722 Willis Ln
- 13402 Maymount Dr
- 8261 Tinsley Place
- 21526 Elkwood Crossing
- 22126 Highland Rd Unit 2 Bedroom Apartment

