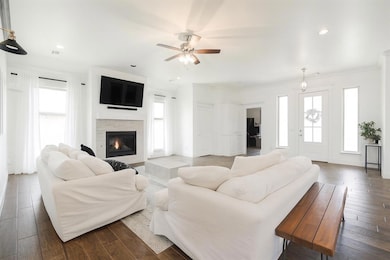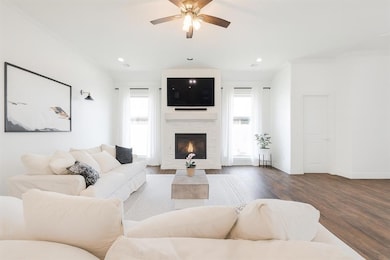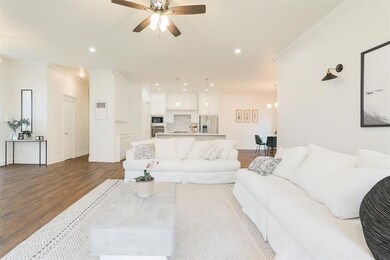Estimated payment $2,797/month
Highlights
- Traditional Architecture
- Covered Patio or Porch
- Interior Lot
- Central Elementary School Rated A-
- 3 Car Attached Garage
- Laundry Room
About This Home
Please note initial photos of interior are renderings of the space painted with white cabinets and trim. Sellers are willing to have areas painted to buyer preference with acceptable offer! SELLERS ARE MOTIVATED BRING ALL OFFERS! PRICED BELOW AVERAGE FOR NEIGHBORHOOD. If you are looking for a home in a friendly and vibrant community in Yukon, this is it! This splendid floor plan features 4 bedrooms, 2 full bathrooms, plus a powder bath for guests. Situated upfront, is the 4th bedroom which could be used as an office or bedroom. The primary suite is opposite the secondary bedrooms, and features a luxurious en suite with a large bathtub, European walk-in shower, dual sinks and plenty of counter space! The primary closet has built-in dressers, shoe racks, and 3rd row hanging racks for seasonal clothing. On the secondary bedroom side, you will find a large laundry room, two more oversized bedrooms and a hall bath with dual sinks. The owners have installed automatic light switches in convenient locations. The colors of this home are timeless, and compliment all of the natural light filtering through the windows. The back yard has a large covered porch and shade screen which will remain with the home. The garage is insulated and remains comfortable in temp year round. Home includes an in ground storm shelter, and sprinkler system. This builder didn't skimp on any quality or inclusions. This nearly new, well-kept home won't last long on the market. It is hard to find this amount of square footage on one story. Schedule your showing today!
Home Details
Home Type
- Single Family
Est. Annual Taxes
- $5,707
Year Built
- Built in 2022
Lot Details
- 9,749 Sq Ft Lot
- Interior Lot
HOA Fees
- $21 Monthly HOA Fees
Parking
- 3 Car Attached Garage
- Driveway
Home Design
- Traditional Architecture
- Dallas Architecture
- Slab Foundation
- Brick Frame
- Composition Roof
Interior Spaces
- 2,523 Sq Ft Home
- 1-Story Property
- Gas Log Fireplace
- Laundry Room
Kitchen
- Electric Oven
- Gas Range
- Microwave
- Dishwasher
Bedrooms and Bathrooms
- 4 Bedrooms
Outdoor Features
- Covered Patio or Porch
- Rain Gutters
Schools
- Central Elementary School
- Yukon Middle School
- Yukon High School
Utilities
- Central Heating and Cooling System
Community Details
- Association fees include maintenance common areas
- Mandatory home owners association
Listing and Financial Details
- Legal Lot and Block 3 / 3
Map
Home Values in the Area
Average Home Value in this Area
Tax History
| Year | Tax Paid | Tax Assessment Tax Assessment Total Assessment is a certain percentage of the fair market value that is determined by local assessors to be the total taxable value of land and additions on the property. | Land | Improvement |
|---|---|---|---|---|
| 2024 | $5,707 | $49,852 | $5,806 | $44,046 |
| 2023 | $5,707 | $48,401 | $5,460 | $42,941 |
| 2022 | $78 | $643 | $643 | $0 |
| 2021 | $77 | $643 | $643 | $0 |
| 2020 | $77 | $643 | $643 | $0 |
| 2019 | $77 | $643 | $643 | $0 |
| 2018 | $77 | $643 | $643 | $0 |
| 2017 | $77 | $643 | $643 | $0 |
| 2016 | $76 | $643 | $643 | $0 |
Property History
| Date | Event | Price | List to Sale | Price per Sq Ft | Prior Sale |
|---|---|---|---|---|---|
| 10/16/2025 10/16/25 | Price Changed | $435,600 | -0.8% | $173 / Sq Ft | |
| 09/23/2025 09/23/25 | Price Changed | $439,000 | -1.3% | $174 / Sq Ft | |
| 07/31/2025 07/31/25 | For Sale | $445,000 | +8.0% | $176 / Sq Ft | |
| 05/27/2022 05/27/22 | Sold | $411,966 | 0.0% | $162 / Sq Ft | View Prior Sale |
| 05/02/2022 05/02/22 | Pending | -- | -- | -- | |
| 03/29/2022 03/29/22 | For Sale | $411,966 | -- | $162 / Sq Ft |
Purchase History
| Date | Type | Sale Price | Title Company |
|---|---|---|---|
| Warranty Deed | $412,000 | First American Title | |
| Warranty Deed | $412,000 | First American Title | |
| Warranty Deed | -- | First American Title |
Mortgage History
| Date | Status | Loan Amount | Loan Type |
|---|---|---|---|
| Open | $422,979 | New Conventional | |
| Closed | $422,979 | New Conventional | |
| Previous Owner | $312,000 | Future Advance Clause Open End Mortgage |
Source: MLSOK
MLS Number: 1183442
APN: 090131033
- 405 Braxton Way
- 308 Bray Ln
- 404 Braxton Way
- 504 Tralee Ln
- 13400 NW 3rd Terrace
- 200 Braxton Way
- 109 Tralee Ln
- 108 Tralee Ln
- 13204 NW 2nd St
- 13333 SW 2nd St
- 325 John Wedman Blvd
- 500 Prairie Hill Ln
- 13120 NW 4th St
- 13300 SW 2nd Terrace
- 13104 NW 7th St
- 612 Old Home Place
- 13312 SW 4th Terrace
- 621 Christian Ln
- 13300 SW 4th Terrace
- 400 Parsons Dr
- 408 Parsons Dr
- 800 Cassandra Ln
- 12940 NW 4th Terrace
- 616 Maleah Place Unit B
- 12925 Willow Villas Dr Unit B
- 600 Irish Ln
- 12916 SW 6th St
- 12712 NW 2nd St
- 209 Bradgate Dr
- 12509 Ridgegate Rd
- 12600 NW 10th St
- 515 N Czech Hall Rd
- 12500 SW 2nd St
- 12409 SW 2nd St
- 12333 SW 2nd St
- 12300 NW 4th St
- 12401 SW 7th St
- 100 N Eastgate Dr
- 12337 SW 6th St
- 1020 Norway Ave







