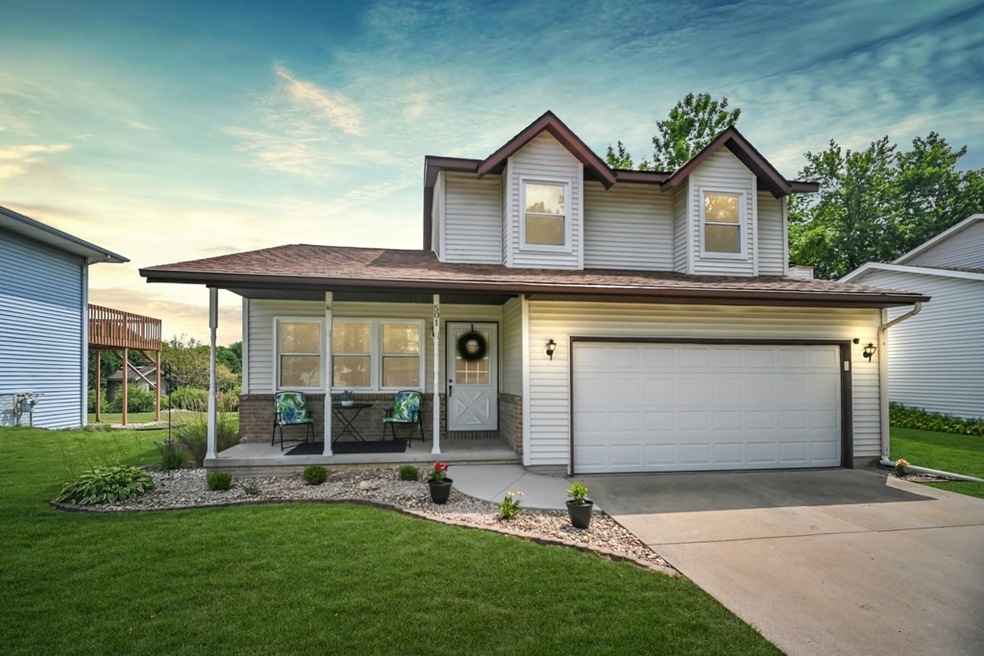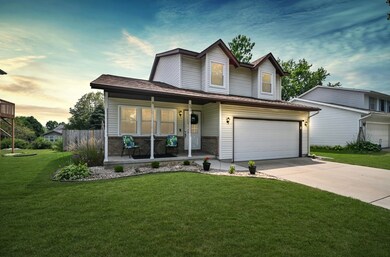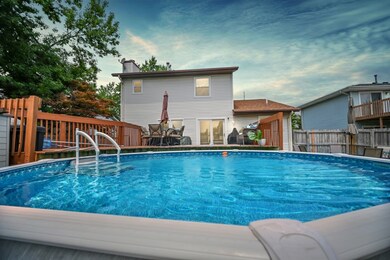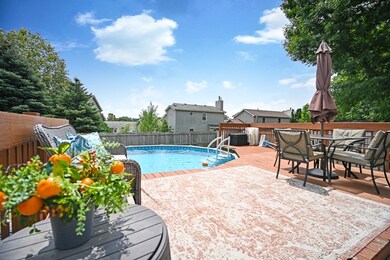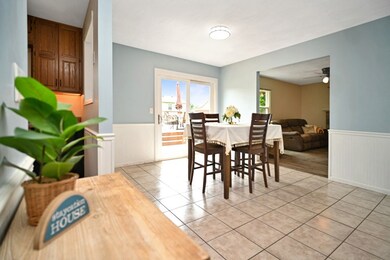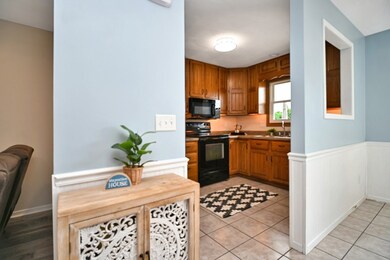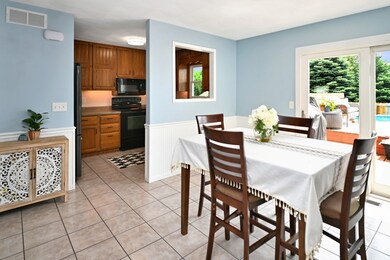
501 Carriage Hills Rd Normal, IL 61761
Highlights
- Above Ground Pool
- Open Floorplan
- Mature Trees
- Prairieland Elementary School Rated A-
- Landscaped Professionally
- Deck
About This Home
As of August 2024Welcome to 501 Carriage Hills Road, a meticulously maintained gem in the heart of the highly sought-after Carriage Hills Subdivision in Normal, IL. This delightful home has been lovingly cared for by the same owners since 1990, ensuring quality and pride of ownership throughout. Situated in the desirable Prairieland Elementary School district, this property is perfect for families seeking top-notch education for their children. The backyard of this home is an entertainer's dream, featuring a serene backyard oasis complete with a beautiful above-ground pool, a sprawling deck that flows into a pool surround, and a patio. The fully fenced yard with a 6-foot wood privacy fence ensures tranquility and security, while two sheds provide ample storage for all your outdoor needs. Step inside to discover a beautifully designed main floor with an open-plan layout that seamlessly blends individual spaces. The well-appointed kitchen boasts modern appliances, ceiling-height cabinets, and a sink with a lovely view of the backyard, making it a joy to prepare meals. The kitchen opens to the dining, a huge family room with built-in shelving and a wood burning fireplace with brick surround and a large living room! Upstairs, you'll find three spacious bedrooms, including a luxurious master suite with dual closets and an en suite bath. The finished basement offers a cozy family room and a potential fourth bedroom, complete with a closet and window well-just add an egress window to officially transform this space. Additional features include a heated 2-car garage with a water spigot, and all appliances are included-washer, dryer, freezer, and an extra fridge. Updates include: Roof (2007), Windows/Sliding Glass Door (2022), HVAC (2017), LVP Flooring (2023), Updated Light Fixtures, including motion sensor closet lighting & Electrical Box (2021), Don't miss this must-see home in a prime location. Schedule your tour today and experience the perfect blend of comfort, style, and convenience at 501 Carriage Hills Road.
Last Agent to Sell the Property
BHHS Central Illinois, REALTORS License #475131048 Listed on: 07/26/2024

Last Buyer's Agent
BHHS Central Illinois, REALTORS License #475131048 Listed on: 07/26/2024

Home Details
Home Type
- Single Family
Est. Annual Taxes
- $5,242
Year Built
- Built in 1987
Lot Details
- Lot Dimensions are 60 x 110
- Fenced Yard
- Landscaped Professionally
- Paved or Partially Paved Lot
- Mature Trees
Parking
- 2 Car Attached Garage
- Heated Garage
- Garage Door Opener
- Driveway
- Parking Included in Price
Home Design
- Traditional Architecture
- Asphalt Roof
- Vinyl Siding
- Concrete Perimeter Foundation
Interior Spaces
- 2,418 Sq Ft Home
- 2-Story Property
- Open Floorplan
- Built-In Features
- Ceiling Fan
- Wood Burning Fireplace
- Replacement Windows
- Blinds
- Mud Room
- Entrance Foyer
- Family Room with Fireplace
- Formal Dining Room
- Bonus Room
- Partially Carpeted
Kitchen
- Range
- Microwave
- Freezer
- Dishwasher
- Disposal
Bedrooms and Bathrooms
- 3 Bedrooms
- 3 Potential Bedrooms
Laundry
- Dryer
- Washer
Finished Basement
- Basement Fills Entire Space Under The House
- Sump Pump
- Bedroom in Basement
- Recreation or Family Area in Basement
- Basement Storage
Outdoor Features
- Above Ground Pool
- Deck
- Patio
- Shed
Schools
- Prairieland Elementary School
- Parkside Jr High Middle School
- Normal Community West High Schoo
Utilities
- Forced Air Heating and Cooling System
- Heating System Uses Natural Gas
Community Details
- Carriage Hills Subdivision
Ownership History
Purchase Details
Home Financials for this Owner
Home Financials are based on the most recent Mortgage that was taken out on this home.Similar Homes in Normal, IL
Home Values in the Area
Average Home Value in this Area
Purchase History
| Date | Type | Sale Price | Title Company |
|---|---|---|---|
| Warranty Deed | $243,000 | Old Republic National |
Mortgage History
| Date | Status | Loan Amount | Loan Type |
|---|---|---|---|
| Previous Owner | $136,000 | New Conventional | |
| Previous Owner | $147,175 | Stand Alone Refi Refinance Of Original Loan | |
| Previous Owner | $146,469 | FHA | |
| Previous Owner | $148,242 | FHA | |
| Previous Owner | $153,265 | No Value Available | |
| Previous Owner | $151,387 | No Value Available |
Property History
| Date | Event | Price | Change | Sq Ft Price |
|---|---|---|---|---|
| 08/23/2024 08/23/24 | Sold | $242,600 | -1.0% | $100 / Sq Ft |
| 07/29/2024 07/29/24 | Pending | -- | -- | -- |
| 07/27/2024 07/27/24 | For Sale | $245,000 | -- | $101 / Sq Ft |
Tax History Compared to Growth
Tax History
| Year | Tax Paid | Tax Assessment Tax Assessment Total Assessment is a certain percentage of the fair market value that is determined by local assessors to be the total taxable value of land and additions on the property. | Land | Improvement |
|---|---|---|---|---|
| 2022 | $4,971 | $55,334 | $8,866 | $46,468 |
| 2021 | $4,801 | $52,207 | $8,365 | $43,842 |
| 2020 | $4,043 | $49,754 | $7,972 | $41,782 |
| 2019 | $3,904 | $49,487 | $7,929 | $41,558 |
| 2018 | $3,855 | $48,963 | $7,845 | $41,118 |
| 2017 | $3,718 | $48,963 | $7,845 | $41,118 |
| 2016 | $3,677 | $48,963 | $7,845 | $41,118 |
| 2015 | $3,565 | $47,815 | $7,661 | $40,154 |
| 2014 | $3,521 | $47,815 | $7,661 | $40,154 |
| 2013 | -- | $47,815 | $7,661 | $40,154 |
Agents Affiliated with this Home
-
Amanda Wycoff

Seller's Agent in 2024
Amanda Wycoff
BHHS Central Illinois, REALTORS
(309) 242-2647
549 Total Sales
-
Julie Duncan

Seller Co-Listing Agent in 2024
Julie Duncan
BHHS Central Illinois, REALTORS
(309) 826-9845
177 Total Sales
Map
Source: Midwest Real Estate Data (MRED)
MLS Number: 12121149
APN: 14-22-102-001
- 1719 Partridge Point
- 1721 Partridge Point
- 510 Beechwood Ct
- 1710 Fraser Dr
- 302 Gambel Ct
- 1811 Partridge Point
- 901 Vanderbilt Dr
- 1719 Arborvitae Ct
- 511 Bobwhite Way
- 416 Bobwhite Way
- 520 Wild Turkey Ln
- 1505 Torrey Pines Rd
- 1766 Hicksii Rd
- 1409 Hull St
- 1817 Pfitzer Rd
- 1603 Aurora Way
- 1603 Duncannon Dr
- 1601 Duncannon Dr
- 1314 Ogelthorpe Ave
- 1314 Shannon Dr
