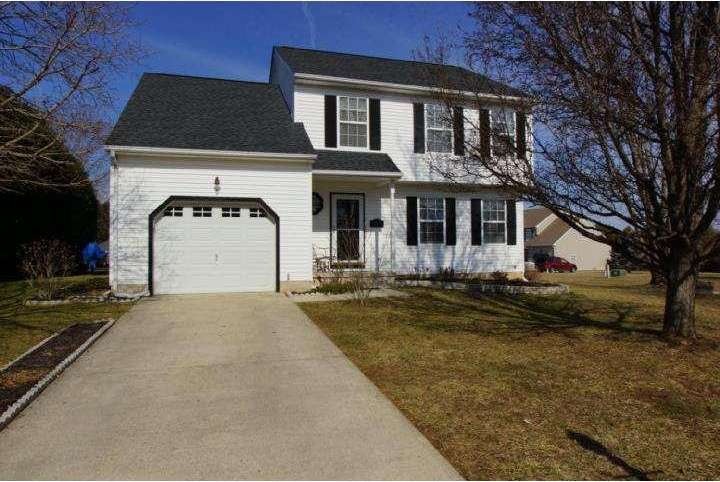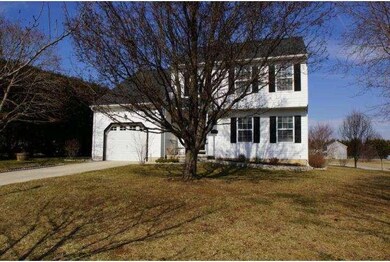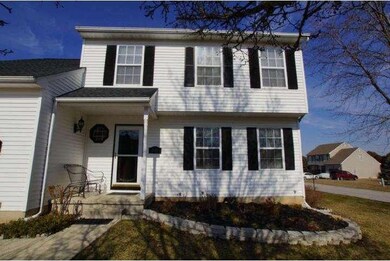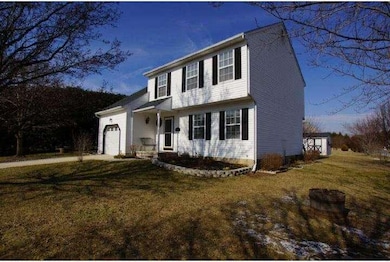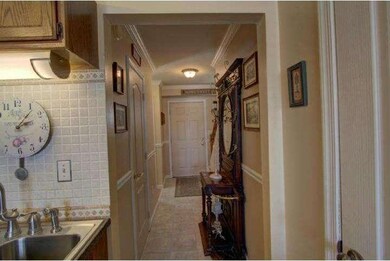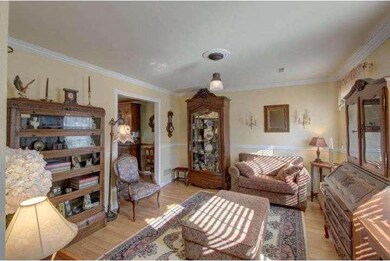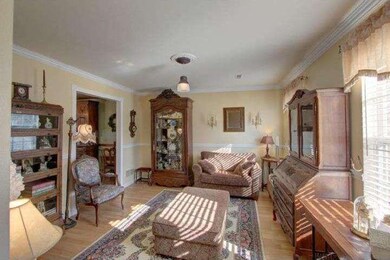
501 Center Rd Magnolia, DE 19962
Rising Sun-Lebanon NeighborhoodEstimated Value: $330,000 - $380,000
Highlights
- Commercial Range
- Colonial Architecture
- Cathedral Ceiling
- Allen Frear Elementary School Rated A
- Deck
- Wood Flooring
About This Home
As of April 2014D7537 This 4 bedroom 2.5 bath 2 story colonial with a full basement is move in ready. Centrally located in the Caesar Rodney School District close to schools, parks, shopping and just minutes from Dover Air Force Base. Pride of ownership is very apparent in this home! So many unique upgrades they are hard to list. The Family Room has vaulted ceilings a fireplace and wood floors. The kitchen has upgraded counters tops, tile back splash, and upgraded stainless steel appliances. The back yard includes a maintenance free deck off the kitchen. The house sits on a corner lot with professional like landscaping throughout the yard and fruit trees. There is a large free standing shed that stays with the property. This property is being offered with a 1 year home warranty for added piece of mind for the new owners. Great features, great quality, and a great location.
Home Details
Home Type
- Single Family
Est. Annual Taxes
- $890
Year Built
- Built in 1991
Lot Details
- 0.36 Acre Lot
- Lot Dimensions are 100x176
- Corner Lot
- Property is in good condition
- Property is zoned RMH
Parking
- 1 Car Attached Garage
- 2 Open Parking Spaces
- Driveway
Home Design
- Colonial Architecture
- Pitched Roof
- Vinyl Siding
- Concrete Perimeter Foundation
Interior Spaces
- 1,832 Sq Ft Home
- Property has 2 Levels
- Cathedral Ceiling
- Ceiling Fan
- 1 Fireplace
- Family Room
- Living Room
- Dining Room
- Attic
Kitchen
- Eat-In Kitchen
- Commercial Range
- Built-In Microwave
- Dishwasher
- Kitchen Island
Flooring
- Wood
- Vinyl
Bedrooms and Bathrooms
- 4 Bedrooms
- En-Suite Primary Bedroom
- En-Suite Bathroom
- 2.5 Bathrooms
Unfinished Basement
- Basement Fills Entire Space Under The House
- Laundry in Basement
Outdoor Features
- Deck
- Shed
Schools
- W.B. Simpson Elementary School
- Caesar Rodney High School
Utilities
- Forced Air Heating and Cooling System
- 100 Amp Service
- Water Treatment System
- Well
- Electric Water Heater
- On Site Septic
- Cable TV Available
Community Details
- No Home Owners Association
- Cypress Gdns Subdivision
Listing and Financial Details
- Tax Lot 2300-000
- Assessor Parcel Number NM-7-00-09520-02-2600-00001
Ownership History
Purchase Details
Home Financials for this Owner
Home Financials are based on the most recent Mortgage that was taken out on this home.Similar Homes in Magnolia, DE
Home Values in the Area
Average Home Value in this Area
Purchase History
| Date | Buyer | Sale Price | Title Company |
|---|---|---|---|
| Rea David A | $205,000 | None Available |
Mortgage History
| Date | Status | Borrower | Loan Amount |
|---|---|---|---|
| Open | Rea David A | $14,040 | |
| Open | Rea David A | $209,183 | |
| Previous Owner | Cunningham Robert D | $30,000 |
Property History
| Date | Event | Price | Change | Sq Ft Price |
|---|---|---|---|---|
| 04/25/2014 04/25/14 | Sold | $205,000 | 0.0% | $112 / Sq Ft |
| 03/01/2014 03/01/14 | Pending | -- | -- | -- |
| 01/31/2014 01/31/14 | For Sale | $205,000 | -- | $112 / Sq Ft |
Tax History Compared to Growth
Tax History
| Year | Tax Paid | Tax Assessment Tax Assessment Total Assessment is a certain percentage of the fair market value that is determined by local assessors to be the total taxable value of land and additions on the property. | Land | Improvement |
|---|---|---|---|---|
| 2024 | $1,666 | $323,200 | $86,600 | $236,600 |
| 2023 | $1,672 | $51,300 | $6,200 | $45,100 |
| 2022 | $1,586 | $51,300 | $6,200 | $45,100 |
| 2021 | $1,566 | $51,300 | $6,200 | $45,100 |
| 2020 | $1,530 | $51,300 | $6,200 | $45,100 |
| 2019 | $1,482 | $51,300 | $6,200 | $45,100 |
| 2018 | $1,453 | $51,900 | $6,200 | $45,700 |
| 2017 | $1,421 | $51,900 | $0 | $0 |
| 2016 | $1,341 | $51,900 | $0 | $0 |
| 2015 | $1,166 | $51,900 | $0 | $0 |
| 2014 | $1,164 | $51,900 | $0 | $0 |
Agents Affiliated with this Home
-
Doug Doyle

Seller's Agent in 2014
Doug Doyle
The Moving Experience Delaware Inc
(302) 270-4135
30 Total Sales
-
Harlan Blades

Buyer's Agent in 2014
Harlan Blades
Iron Valley Real Estate at The Beach
(302) 670-2218
3 in this area
62 Total Sales
Map
Source: Bright MLS
MLS Number: 1002806758
APN: 7-00-09520-02-2600-000
- 808 Evergreen Rd
- 266 S Marshview Terrace
- 326 N Marshview Terrace
- 99 Trumpeter Swan Way
- 449 N Marshview Terrace
- 64 Farrow Ct
- 580 Locust Grove Rd
- 297 Carriage Blvd
- 541 W Birdie Ln
- 1001 Ponderosa Dr
- 218 Carriage Blvd
- 314 Augusta National Dr
- 657 Golf Links Ln
- 77 Augusta National Dr
- 40 Pacific Dunes Dr
- 63 Carriage Blvd
- 18 Metz Dr
- 56 Carriage Blvd
- 16 Augusta National Dr
- 551 Augusta National Dr
- 501 Center Rd
- 503 Center Rd
- 527 Cypress Dr
- 529 Cypress Dr
- 500 Center Rd
- 525 Cypress Dr
- 700 Carter Rd
- 505 Center Rd
- 502 Center Rd
- 532 Cypress Dr
- 702 Carter Rd
- 504 Center Rd
- 531 Cypress Dr
- 437 Cypress Branch Rd
- 419 Cypress Branch Rd
- 507 Center Rd
- 2178 Carter Rd
- 401 Cypress Branch Rd
- 459 Cypress Branch Rd
- 809 Evergreen Rd
