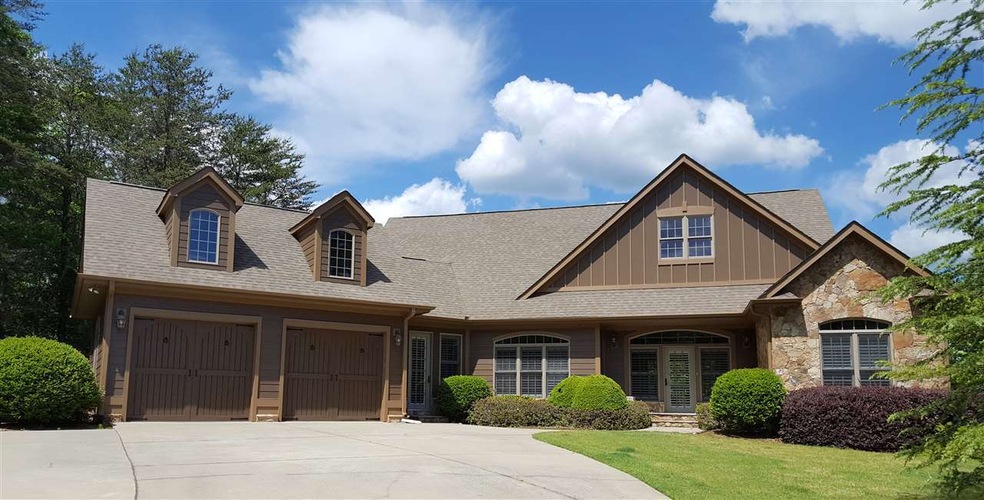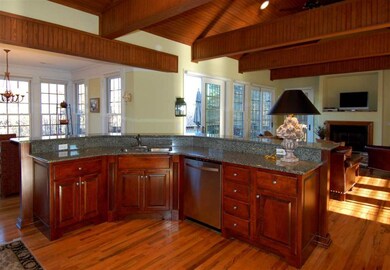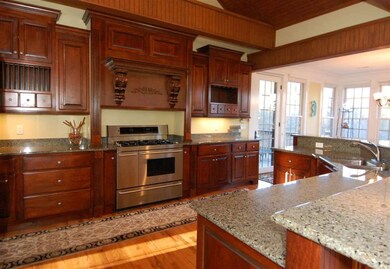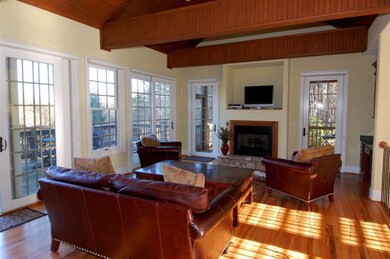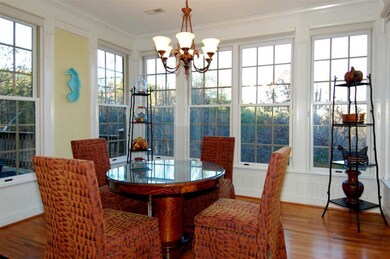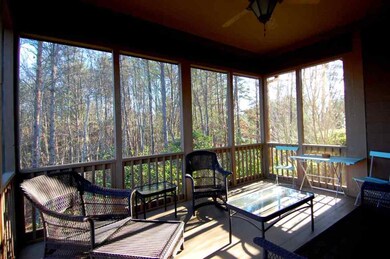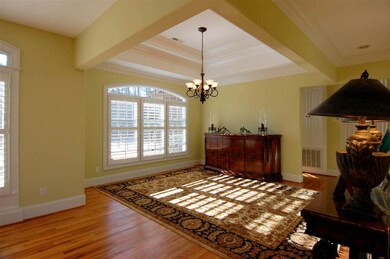
501 Club House Dr Unit Cliffs Vineyards FC1 Sunset, SC 29685
Holly Springs NeighborhoodEstimated Value: $988,000 - $1,613,000
Highlights
- Boat Dock
- Community Stables
- Fitness Center
- Golf Course Community
- Stables
- Gated Community
About This Home
As of February 2017OUTSTANDING VALUE!!! Exterior completed painted May 2016, top of the line paint! Convenience, open plan AND value! Two bedrooms on the main level, two large decks, screened porch and flex space galore. Main level is open and yet offers defined space. Light filtrates throughout from dawn til dusk and wooden plantation shutters allow you to control how much. The kitchen and breakfast nook are the heart of the home and offer the best of entertaining space as they flow easily to the Great Room and enjoy the ambiance of the GR fireplace. Dining is private but not confined as it opens to the impressive staircase. Master Suite is situated at one end of the home and offers direct access to one of two decks. Ample closet space, inviting tub and walk in shower complete the retreat. Lower level boasts a family room with fireplace at one end and and wet bar at the other. An exercise room, computer room, covered patio, and guest suite make it just the space visitors will appreciate. This level spills to the outdoors and a level yard. Over 4000 SF on 1.3 acres of land translates to compelling value. LOCATION, LOCATION and yes, LOCATION. Walk to club, keep your boat at one of several dock locations, open more of the mountain range view and enjoy life at The Cliffs at Keowee Vineyards.
Home Details
Home Type
- Single Family
Est. Annual Taxes
- $4,285
Year Built
- Built in 2005
Lot Details
- 1.3
Parking
- 2 Car Attached Garage
- Garage Door Opener
- Driveway
Home Design
- Traditional Architecture
- Cottage
- Cement Siding
- Stone
Interior Spaces
- 4,100 Sq Ft Home
- 1-Story Property
- Wet Bar
- Central Vacuum
- Bookcases
- Tray Ceiling
- Smooth Ceilings
- Cathedral Ceiling
- Ceiling Fan
- Fireplace
- Plantation Shutters
- Blinds
- Home Office
- Recreation Room
- Home Gym
- Mountain Views
Kitchen
- Breakfast Room
- Dishwasher
- Granite Countertops
- Disposal
Flooring
- Wood
- Carpet
- Ceramic Tile
Bedrooms and Bathrooms
- 3 Bedrooms
- Walk-In Closet
- Bathroom on Main Level
- 3 Full Bathrooms
- Dual Sinks
- Bathtub
- Garden Bath
- Separate Shower
Laundry
- Laundry Room
- Washer
Finished Basement
- Heated Basement
- Basement Fills Entire Space Under The House
- Natural lighting in basement
Outdoor Features
- Deck
- Screened Patio
- Porch
Schools
- Holly Sprng Elm Elementary School
- Pickens Middle School
- Pickens High School
Utilities
- Cooling Available
- Zoned Heating
- Heat Pump System
- Underground Utilities
- Propane
- Septic Tank
- Phone Available
- Cable TV Available
Additional Features
- Low Threshold Shower
- 1.3 Acre Lot
- Outside City Limits
- Stables
Listing and Financial Details
- Tax Lot CKV-FC12
- Assessor Parcel Number 4133-00-08-2296
Community Details
Overview
- Property has a Home Owners Association
- Association fees include common areas, security, ground maintenance
- Cliffs At Keowee Vineyards Subdivision
Amenities
- Common Area
- Sauna
- Clubhouse
- Community Storage Space
Recreation
- Boat Dock
- Community Boat Facilities
- Golf Course Community
- Tennis Courts
- Community Playground
- Fitness Center
- Community Pool
- Community Stables
Security
- Gated Community
Ownership History
Purchase Details
Purchase Details
Purchase Details
Home Financials for this Owner
Home Financials are based on the most recent Mortgage that was taken out on this home.Purchase Details
Purchase Details
Home Financials for this Owner
Home Financials are based on the most recent Mortgage that was taken out on this home.Similar Homes in Sunset, SC
Home Values in the Area
Average Home Value in this Area
Purchase History
| Date | Buyer | Sale Price | Title Company |
|---|---|---|---|
| Jeffery Turk Revocable Trust | -- | None Listed On Document | |
| Turk Jeff A | $495,000 | None Available | |
| Mcconnell John M | $445,000 | None Available | |
| Sturgeon Michael | -- | None Available | |
| Sturgeon John | $749,000 | None Available |
Mortgage History
| Date | Status | Borrower | Loan Amount |
|---|---|---|---|
| Previous Owner | Sturgeon John | $230,000 | |
| Previous Owner | Sturgeon John | $250,000 |
Property History
| Date | Event | Price | Change | Sq Ft Price |
|---|---|---|---|---|
| 02/01/2017 02/01/17 | Sold | $445,000 | -23.9% | $109 / Sq Ft |
| 12/30/2016 12/30/16 | Pending | -- | -- | -- |
| 12/22/2015 12/22/15 | For Sale | $585,000 | -- | $143 / Sq Ft |
Tax History Compared to Growth
Tax History
| Year | Tax Paid | Tax Assessment Tax Assessment Total Assessment is a certain percentage of the fair market value that is determined by local assessors to be the total taxable value of land and additions on the property. | Land | Improvement |
|---|---|---|---|---|
| 2024 | $4,285 | $19,800 | $2,400 | $17,400 |
| 2023 | $2,343 | $19,800 | $2,400 | $17,400 |
| 2022 | $7,162 | $29,700 | $3,600 | $26,100 |
| 2021 | $0 | $19,800 | $2,400 | $17,400 |
| 2020 | $7,435 | $18,936 | $2,400 | $16,536 |
| 2019 | $7,474 | $28,400 | $3,600 | $24,800 |
| 2018 | $7,262 | $26,700 | $3,000 | $23,700 |
| 2017 | $9,555 | $26,700 | $3,000 | $23,700 |
| 2015 | $9,571 | $35,770 | $0 | $0 |
| 2008 | -- | $43,750 | $18,300 | $25,450 |
Agents Affiliated with this Home
-
Luxury Lake Living Team
L
Seller's Agent in 2017
Luxury Lake Living Team
Kw Luxury Lake Living
(864) 868-2600
33 in this area
71 Total Sales
-
Timothy Enterkin
T
Buyer's Agent in 2017
Timothy Enterkin
Coldwell Banker Caine/Williams
(828) 231-5008
15 in this area
146 Total Sales
Map
Source: Western Upstate Multiple Listing Service
MLS Number: 20171704
APN: 4133-00-08-2296
- 121 Links View Ct
- 113 Bell Flower Dr
- 120 Links View Ct
- 109 Wake Robin Dr
- 110 Buttercup Way
- 249 Long Cove Ct
- 118 Club Cove Way
- 122 Club Cove Way
- 510 Ginseng Dr
- 105 Buttercup Way
- 202 Buttercup Way
- 217 Buttercup Way
- Lot 2 and 3 Johnson Dr
- Lot 3 Johnson Dr
- Lot 2 Johnson Dr
- 200 Wild Ginger Way
- 220 Long Cove Ct
- 404 Ginseng Dr
- 242 Long Cove Ct
- 304 Club Cove Way
- 501 Club House Dr
- 501 Club House Dr Unit Cliffs Vineyards FC1
- 101 Bell Flower Dr
- 103 Links View Ct
- 103 Links View Ct Unit FC11
- 100 Links View Ct
- 248 Club House Dr
- 104 Links View Ct
- 102 Teaberry Ln Unit W131
- 102 Teaberry Ln
- 234 Club House Dr
- 111 Links View Ct
- 112 Links View Ct
- 106 Silver Bell Ln
- 110 Silver Bell Ln
- 108 Teaberry Ln
- 122 Teaberry Ln
- 160 Club House Dr
- 116 Teaberry Ln
- 100 White Violet Way
