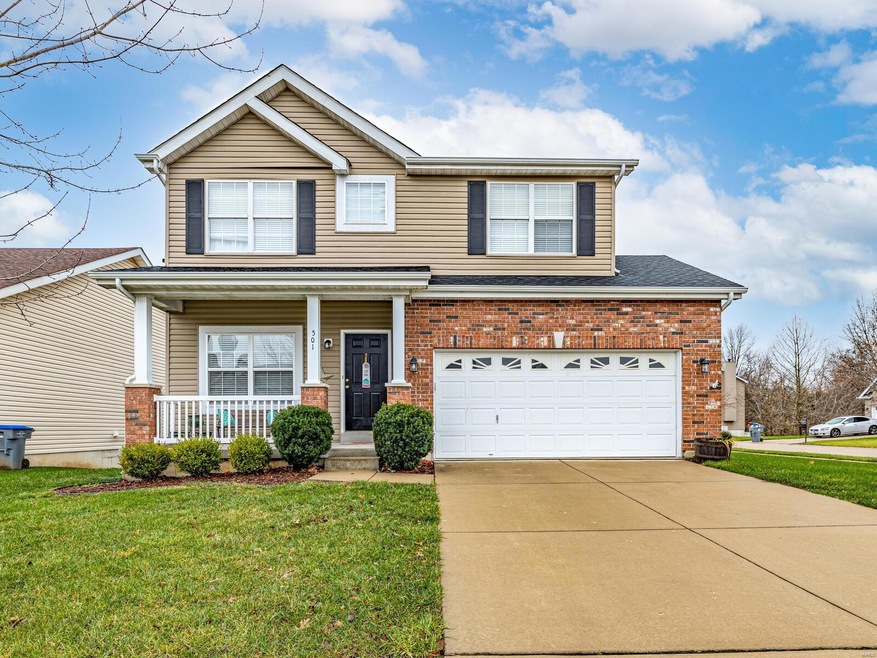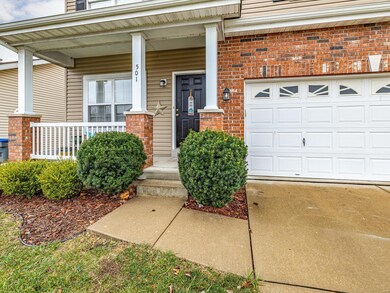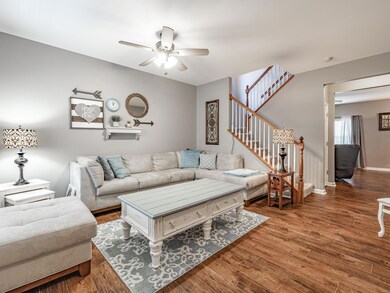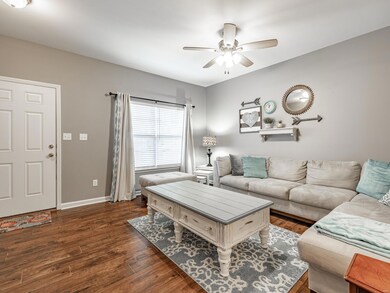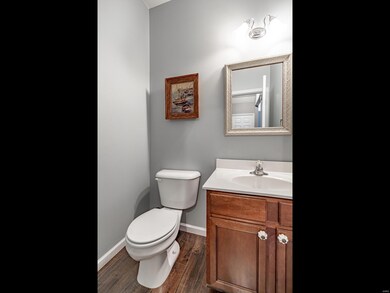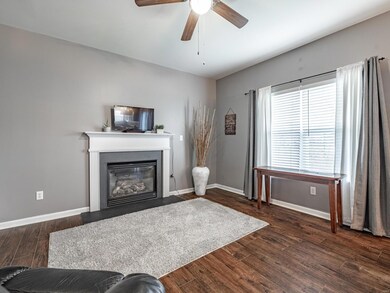
501 Cottage Crossing O Fallon, MO 63366
Highlights
- Open Floorplan
- Traditional Architecture
- Community Pool
- Ft. Zumwalt North High School Rated A-
- Corner Lot
- Breakfast Room
About This Home
As of May 2023Don't miss out on this cute updated 2 story house! Newer wide plank, premium laminate, hand scraped flooring on main level. 9’ ceilings on the main floor. Family room has gas fireplace and opens to kitchen with 42” cabinets, corner window sink area and lots of storage. Large mudroom just inside garage entry with new farmhouse door. Upper level includes 4 bedrooms, 2 full baths, laundry area and all newer carpeting. Vaulted ceiling in master with his and her sinks, shower, separate tub & walk in closet. Newer architectural roof in 2017. Walk out lower level w/rough-in for bath. Other recent updates include: laminate flooring in upstairs bathrooms, custom closet system in master closet, ceiling fans, lighting, farmhouse door on mudroom and new patio. Backs to common ground area for privacy! You will love this subdivision with pool, picnic area, basketball courts, fishing lake, playground and walking trails. Close to Dames Park!
Last Agent to Sell the Property
Fathom Realty-St. Louis License #2009035400 Listed on: 11/27/2020

Home Details
Home Type
- Single Family
Est. Annual Taxes
- $3,976
Year Built
- Built in 2008
Lot Details
- 6,970 Sq Ft Lot
- Backs To Open Common Area
- Corner Lot
HOA Fees
- $25 Monthly HOA Fees
Parking
- 2 Car Attached Garage
Home Design
- Traditional Architecture
- Brick Veneer
- Poured Concrete
- Vinyl Siding
Interior Spaces
- 1,926 Sq Ft Home
- 2-Story Property
- Open Floorplan
- Ceiling Fan
- Gas Fireplace
- Insulated Windows
- Six Panel Doors
- Family Room with Fireplace
- Breakfast Room
- Combination Kitchen and Dining Room
- Partially Carpeted
- Fire and Smoke Detector
- Laundry on upper level
Kitchen
- Electric Oven or Range
- Dishwasher
- Disposal
Bedrooms and Bathrooms
- 4 Bedrooms
- Walk-In Closet
- Dual Vanity Sinks in Primary Bathroom
- Separate Shower in Primary Bathroom
Unfinished Basement
- Walk-Out Basement
- Basement Fills Entire Space Under The House
- 9 Foot Basement Ceiling Height
Outdoor Features
- Patio
Schools
- Mount Hope Elem. Elementary School
- Ft. Zumwalt North Middle School
- Ft. Zumwalt North High School
Utilities
- Forced Air Heating and Cooling System
- Heating System Uses Gas
- Gas Water Heater
Listing and Financial Details
- Assessor Parcel Number 2-0042-9787-00-0047.0000000
Community Details
Recreation
- Community Pool
Ownership History
Purchase Details
Home Financials for this Owner
Home Financials are based on the most recent Mortgage that was taken out on this home.Purchase Details
Home Financials for this Owner
Home Financials are based on the most recent Mortgage that was taken out on this home.Purchase Details
Home Financials for this Owner
Home Financials are based on the most recent Mortgage that was taken out on this home.Purchase Details
Home Financials for this Owner
Home Financials are based on the most recent Mortgage that was taken out on this home.Similar Homes in the area
Home Values in the Area
Average Home Value in this Area
Purchase History
| Date | Type | Sale Price | Title Company |
|---|---|---|---|
| Warranty Deed | -- | None Listed On Document | |
| Warranty Deed | -- | Title Partners Agency Llc | |
| Warranty Deed | $239,500 | None Available | |
| Special Warranty Deed | $217,850 | Security Title Insurance Age |
Mortgage History
| Date | Status | Loan Amount | Loan Type |
|---|---|---|---|
| Open | $238,000 | New Conventional | |
| Previous Owner | $280,756 | VA | |
| Previous Owner | $124,500 | New Conventional | |
| Previous Owner | $210,383 | FHA | |
| Previous Owner | $217,400 | FHA | |
| Previous Owner | $214,469 | FHA |
Property History
| Date | Event | Price | Change | Sq Ft Price |
|---|---|---|---|---|
| 05/26/2023 05/26/23 | Sold | -- | -- | -- |
| 04/24/2023 04/24/23 | Pending | -- | -- | -- |
| 04/19/2023 04/19/23 | For Sale | $325,000 | +20.4% | $169 / Sq Ft |
| 01/08/2021 01/08/21 | Sold | -- | -- | -- |
| 11/27/2020 11/27/20 | Pending | -- | -- | -- |
| 11/27/2020 11/27/20 | For Sale | $269,900 | +8.2% | $140 / Sq Ft |
| 08/10/2018 08/10/18 | Sold | -- | -- | -- |
| 07/09/2018 07/09/18 | Price Changed | $249,500 | -0.2% | $130 / Sq Ft |
| 06/27/2018 06/27/18 | For Sale | $250,000 | -- | $130 / Sq Ft |
Tax History Compared to Growth
Tax History
| Year | Tax Paid | Tax Assessment Tax Assessment Total Assessment is a certain percentage of the fair market value that is determined by local assessors to be the total taxable value of land and additions on the property. | Land | Improvement |
|---|---|---|---|---|
| 2023 | $3,976 | $60,084 | $0 | $0 |
| 2022 | $3,329 | $46,742 | $0 | $0 |
| 2021 | $3,331 | $46,742 | $0 | $0 |
| 2020 | $3,219 | $43,766 | $0 | $0 |
| 2019 | $3,227 | $43,766 | $0 | $0 |
| 2018 | $2,940 | $38,048 | $0 | $0 |
| 2017 | $2,901 | $38,048 | $0 | $0 |
| 2016 | $2,618 | $34,192 | $0 | $0 |
| 2015 | $2,434 | $34,192 | $0 | $0 |
| 2014 | $2,592 | $35,815 | $0 | $0 |
Agents Affiliated with this Home
-
Lisa Puchalski

Seller's Agent in 2023
Lisa Puchalski
Coldwell Banker Realty - Gundaker
(636) 795-2194
29 in this area
97 Total Sales
-
Tim Peters
T
Buyer's Agent in 2023
Tim Peters
Coldwell Banker Realty - Gundaker
(314) 724-3937
7 in this area
14 Total Sales
-
Sarah Croner

Seller's Agent in 2021
Sarah Croner
Fathom Realty-St. Louis
(314) 440-7272
2 in this area
23 Total Sales
-
Judith Swearingen
J
Seller's Agent in 2018
Judith Swearingen
Berkshire Hathaway HomeServices Alliance Real Estate
(314) 374-7111
17 Total Sales
Map
Source: MARIS MLS
MLS Number: MIS20085221
APN: 2-0042-9787-00-0047.0000000
- 200 Park Ridge Dr
- 320 Autumn Forest Dr
- 1406 Tisbury Cir
- 205 Maryland Dr Unit 35B
- 1122 Duxbury Ln
- 153 Maryland Dr Unit 51B
- 765 Koch Rd
- 253 Old Schaeffer Ln
- 1805 Hyland Green Dr
- 13 Battersea Ct Unit 7B
- 0 Matteson Blvd
- 3000 Matteson Blvd
- 414 Bittersweet Dr
- 1346 Woodgrove Park Dr
- 202 Fawn Meadow Ct Unit 153
- 955 Crestwood Ln
- 1944 Homefield Estates Dr
- 127 Cobble Rd
- 1153 Danielle Elizabeth Ct
- 1420 Noyack Dr
