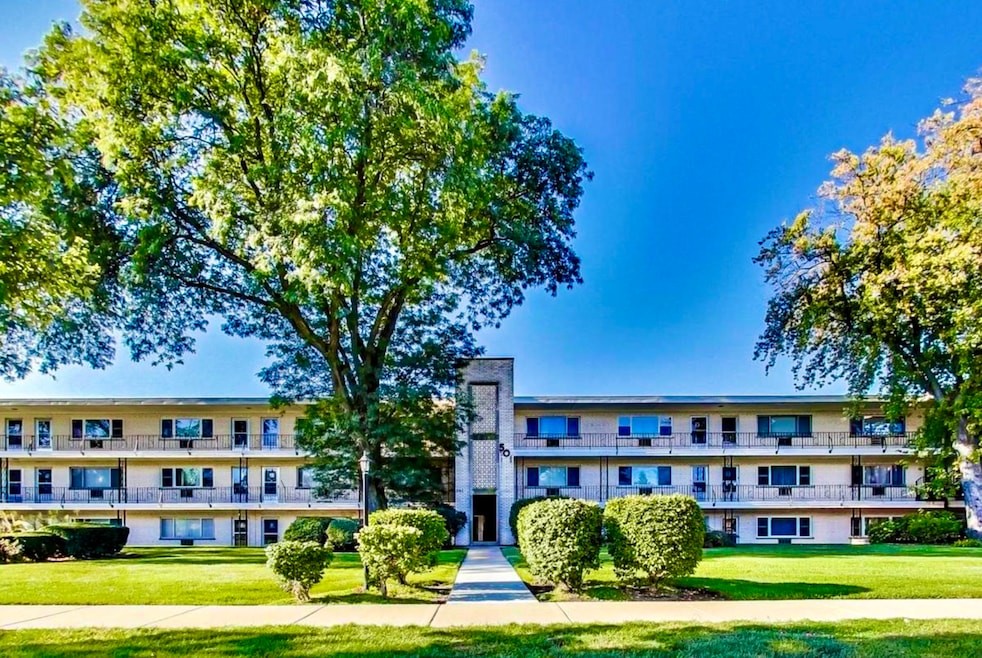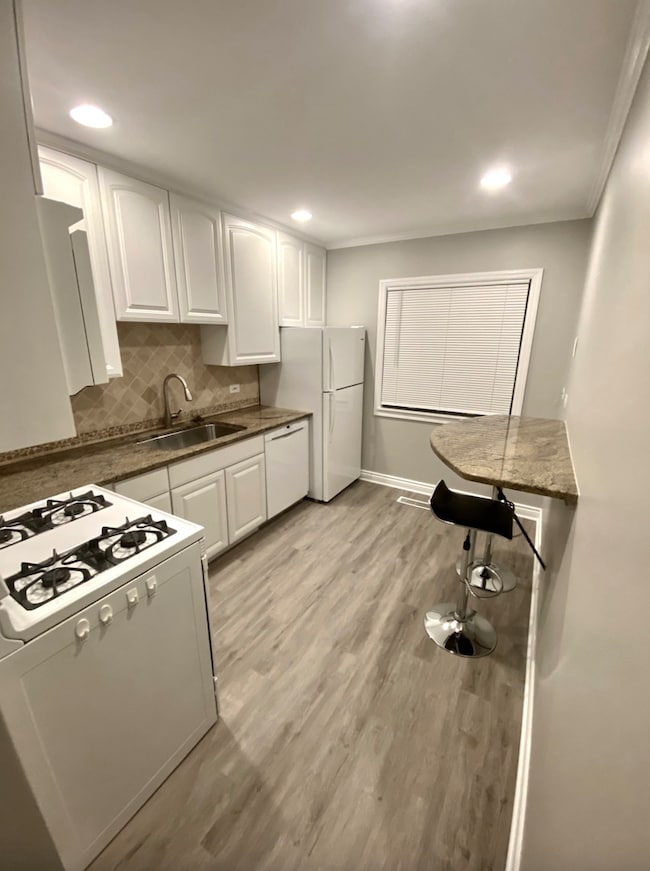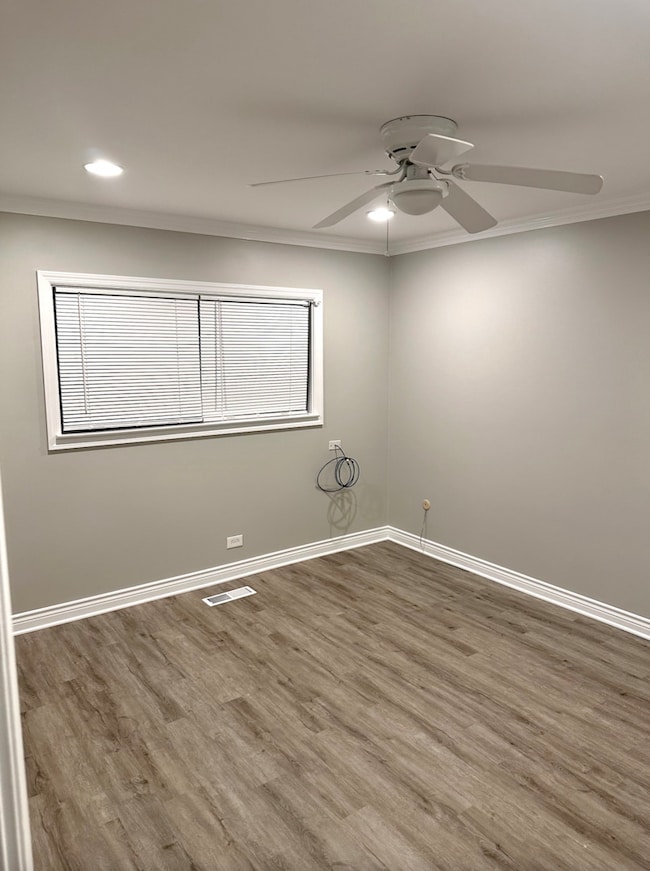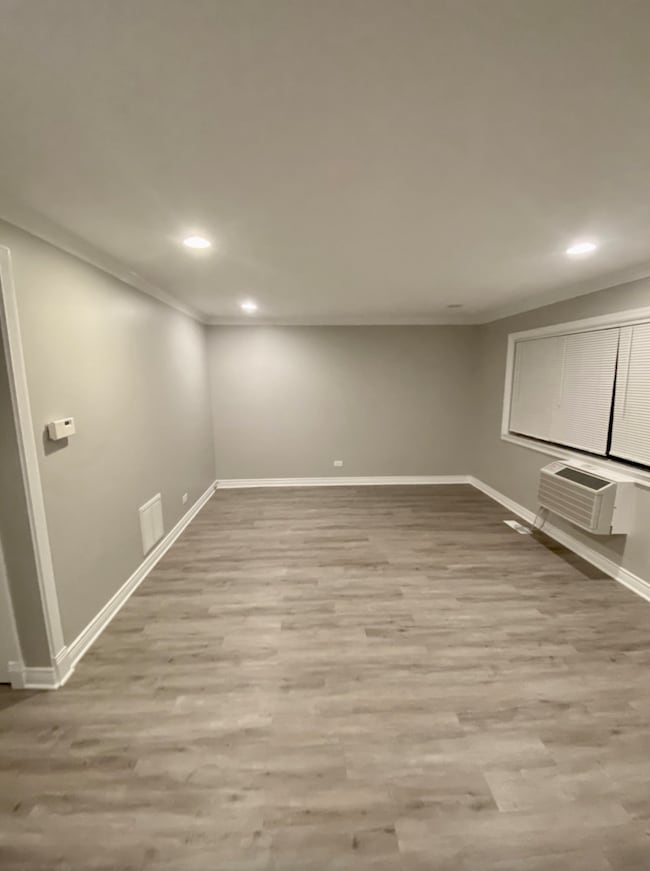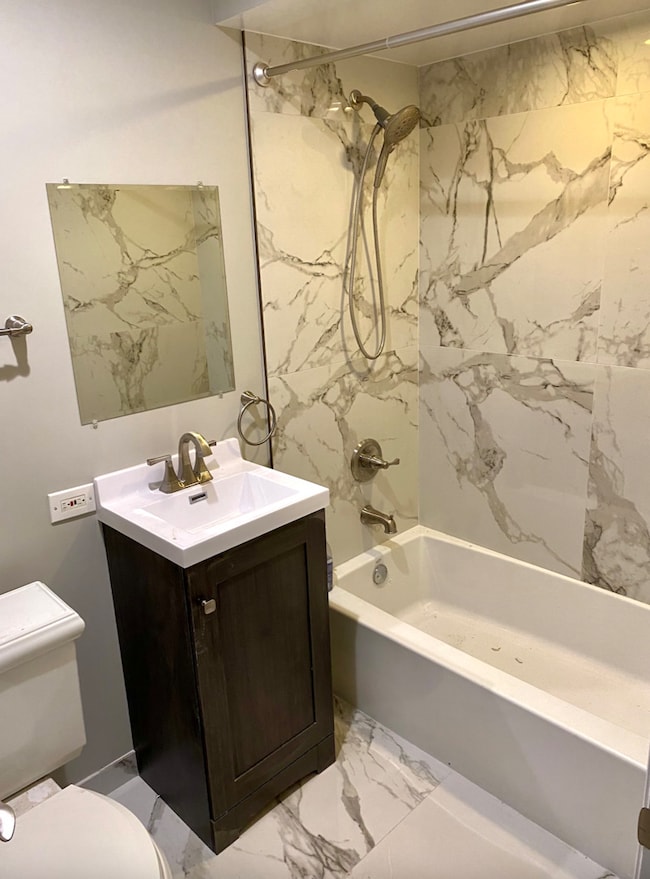
501 E Prospect Ave Unit 1F Mount Prospect, IL 60056
Downtown Mount Prospect NeighborhoodEstimated payment $1,349/month
Highlights
- Popular Property
- Living Room
- Forced Air Heating System
- Lions Park Elementary School Rated 9+
- Laundry Room
- Dining Room
About This Home
Don't miss this exceptional opportunity to own a beautifully maintained apartment in the heart of downtown Mount Prospect. Perfectly situated just steps from shops, restaurants, and public transportation, this unit offers unbeatable convenience and lifestyle appeal. Currently leased to a reliable tenant, this property presents a turnkey investment with immediate income potential. The interior features a bright and functional layout, a well-appointed kitchen, and a cozy living space ideal for comfortable living. Newer dishwasher & water heater. Each unit has an assigned storage space. This unit combines strong rental demand with a fantastic location. Property is currently leased until July 22, 2025.
Property Details
Home Type
- Condominium
Est. Annual Taxes
- $1,521
Year Built
- Built in 1963 | Remodeled in 2013
HOA Fees
- $183 Monthly HOA Fees
Home Design
- Brick Exterior Construction
Interior Spaces
- 800 Sq Ft Home
- 3-Story Property
- Family Room
- Living Room
- Dining Room
- Laundry Room
Bedrooms and Bathrooms
- 1 Bedroom
- 1 Potential Bedroom
- 1 Full Bathroom
Parking
- 1 Parking Space
- Parking Included in Price
Schools
- Lions Park Elementary School
- Lincoln Junior High School
- Prospect High School
Utilities
- Forced Air Heating System
- Heating System Uses Natural Gas
Community Details
Overview
- Association fees include parking, insurance, exterior maintenance, lawn care, scavenger, snow removal
- 42 Units
- Darla Najarian Association, Phone Number (847) 882-8207
- Property managed by Associa Chicagoland
Amenities
- Laundry Facilities
Pet Policy
- Cats Allowed
Map
Home Values in the Area
Average Home Value in this Area
Tax History
| Year | Tax Paid | Tax Assessment Tax Assessment Total Assessment is a certain percentage of the fair market value that is determined by local assessors to be the total taxable value of land and additions on the property. | Land | Improvement |
|---|---|---|---|---|
| 2024 | $1,435 | $8,778 | $1,364 | $7,414 |
| 2023 | $1,435 | $8,778 | $1,364 | $7,414 |
| 2022 | $1,435 | $8,778 | $1,364 | $7,414 |
| 2021 | $909 | $6,247 | $886 | $5,361 |
| 2020 | $960 | $6,247 | $886 | $5,361 |
| 2019 | $965 | $6,948 | $886 | $6,062 |
| 2018 | $656 | $5,580 | $750 | $4,830 |
| 2017 | $676 | $5,580 | $750 | $4,830 |
| 2016 | $819 | $5,580 | $750 | $4,830 |
| 2015 | $963 | $5,935 | $613 | $5,322 |
| 2014 | $962 | $5,935 | $613 | $5,322 |
| 2013 | $1,694 | $5,935 | $613 | $5,322 |
Property History
| Date | Event | Price | Change | Sq Ft Price |
|---|---|---|---|---|
| 05/30/2025 05/30/25 | For Sale | $185,000 | +208.3% | $231 / Sq Ft |
| 10/30/2013 10/30/13 | Sold | $60,000 | 0.0% | $75 / Sq Ft |
| 07/15/2013 07/15/13 | Pending | -- | -- | -- |
| 05/24/2013 05/24/13 | Off Market | $60,000 | -- | -- |
| 05/17/2013 05/17/13 | Pending | -- | -- | -- |
| 04/30/2013 04/30/13 | For Sale | $59,900 | +106.5% | $75 / Sq Ft |
| 02/26/2013 02/26/13 | Sold | $29,001 | -27.3% | -- |
| 02/09/2013 02/09/13 | Pending | -- | -- | -- |
| 11/20/2012 11/20/12 | Price Changed | $39,900 | -11.1% | -- |
| 11/02/2012 11/02/12 | Price Changed | $44,900 | -4.5% | -- |
| 10/23/2012 10/23/12 | Price Changed | $47,000 | -5.8% | -- |
| 09/28/2012 09/28/12 | Price Changed | $49,900 | -9.1% | -- |
| 08/29/2012 08/29/12 | For Sale | $54,900 | -- | -- |
Purchase History
| Date | Type | Sale Price | Title Company |
|---|---|---|---|
| Warranty Deed | $60,000 | Multiple | |
| Special Warranty Deed | $29,500 | None Available | |
| Sheriffs Deed | -- | None Available |
Mortgage History
| Date | Status | Loan Amount | Loan Type |
|---|---|---|---|
| Open | $84,750 | Balloon | |
| Previous Owner | $47,500 | New Conventional | |
| Previous Owner | $115,400 | Unknown | |
| Previous Owner | $45,000 | Unknown | |
| Previous Owner | $75,000 | Negative Amortization | |
| Previous Owner | $76,000 | Unknown | |
| Previous Owner | $75,000 | Credit Line Revolving |
Similar Homes in the area
Source: Midwest Real Estate Data (MRED)
MLS Number: 12377676
APN: 08-12-227-016-1006
- 549 E Lincoln St Unit 549
- 317 S Louis St
- 502 S William St
- 1100 N Boxwood Dr Unit P4P5P6
- 505 S George St
- 214 S Mount Prospect Rd
- 466 Radcliffe Ave
- 44 Cranbrook Dr
- 515 S Inner Circle Dr
- 504 E Berkshire Ln
- 617 S Albert St
- 100 W Berkshire Ln
- 173 Village Ct
- 5 W Central Rd Unit 512
- 26 Marina Dr
- 10 S Wille St Unit 506
- 201 W Council Trail
- 43 N Mount Prospect Rd
- 5 S Pine St Unit 403B
- 91 Fletcher Dr
