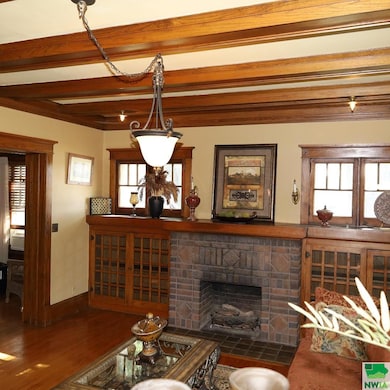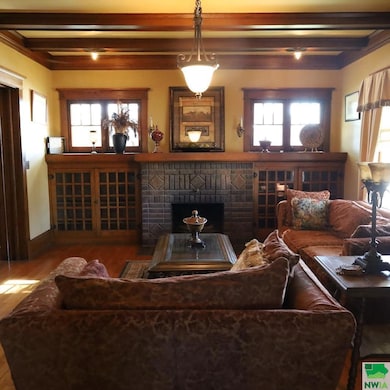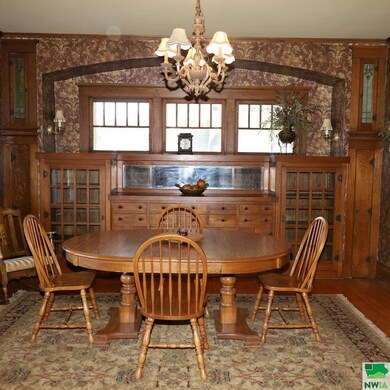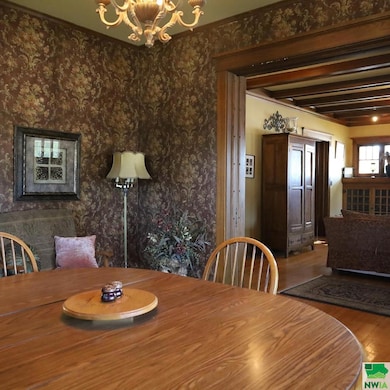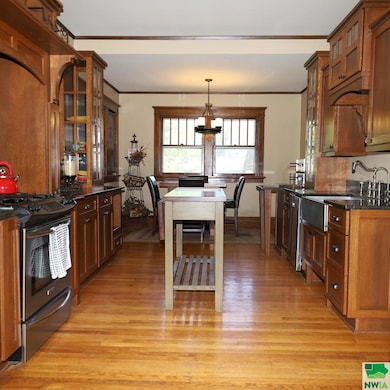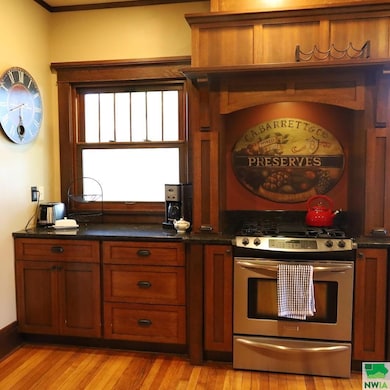501 First Ave Rock Rapids, IA 51246
Estimated payment $1,925/month
Highlights
- Wood Flooring
- Fenced Yard
- Porch
- Central Lyon Elementary School Rated A-
- 2 Car Detached Garage
- Eat-In Kitchen
About This Home
Just Listed – Beautiful 2 story home with detached heated double garage. This classic Rock Rapids home is full of the quality of its time and continued stylish upgrades. Beautiful woodwork and built-ins throughout. Approximately 2,500 sq ft on the 1st and 2nd floors. 4-5 bedrooms include a master suite with tiled walk-in shower, 3 1⁄2 baths, custom dine-in kitchen, also a formal dining room, beautiful living room, and a den and sun room with lots of natural light. The basement has great additional living space which includes a family room with a gas fireplace and game room area. The hot water heat system has a newer boiler and central air has been added in the walk-up attic. Outside offers a large covered front porch and the privacy of a fenced-in back yard and sprinklered lawn. A great value at $320,000.
Home Details
Home Type
- Single Family
Est. Annual Taxes
- $3,524
Year Built
- Built in 1919
Lot Details
- 9,000 Sq Ft Lot
- Fenced Yard
- Sprinkler System
- Landscaped with Trees
Parking
- 2 Car Detached Garage
- Driveway
Home Design
- Brick Exterior Construction
- Shingle Roof
- Vinyl Siding
- Masonry
Interior Spaces
- 2-Story Property
- Crown Molding
- Gas Fireplace
- French Doors
- Living Room
- Dining Room
- Wood Flooring
- Eat-In Kitchen
- Laundry on main level
Bedrooms and Bathrooms
- 4 Bedrooms
- En-Suite Primary Bedroom
- 3 Bathrooms
Partially Finished Basement
- Basement Fills Entire Space Under The House
- Block Basement Construction
- Bedroom in Basement
Outdoor Features
- Porch
Schools
- Central Lyon Elementary And Middle School
- Central Lyon High School
Utilities
- Central Air
- Window Unit Cooling System
- Hot Water Heating System
- Radiant Heating System
- Water Softener is Owned
- Internet Available
Listing and Financial Details
- Assessor Parcel Number 350000005700000
Map
Home Values in the Area
Average Home Value in this Area
Tax History
| Year | Tax Paid | Tax Assessment Tax Assessment Total Assessment is a certain percentage of the fair market value that is determined by local assessors to be the total taxable value of land and additions on the property. | Land | Improvement |
|---|---|---|---|---|
| 2025 | $3,720 | $268,960 | $17,600 | $251,360 |
| 2024 | $3,720 | $254,060 | $17,600 | $236,460 |
| 2023 | $3,524 | $254,530 | $17,600 | $236,930 |
| 2022 | $2,780 | $173,050 | $17,600 | $155,450 |
| 2021 | $2,780 | $173,050 | $17,600 | $155,450 |
| 2020 | $2,182 | $119,870 | $17,600 | $102,270 |
| 2019 | $2,242 | $116,200 | $0 | $0 |
| 2018 | $2,198 | $116,200 | $0 | $0 |
| 2017 | $2,198 | $102,380 | $0 | $0 |
| 2016 | $1,970 | $103,420 | $0 | $0 |
| 2015 | $1,854 | $112,368 | $0 | $0 |
| 2014 | $2,158 | $112,368 | $0 | $0 |
Property History
| Date | Event | Price | List to Sale | Price per Sq Ft |
|---|---|---|---|---|
| 07/29/2025 07/29/25 | Price Changed | $310,000 | -3.1% | $93 / Sq Ft |
| 07/01/2025 07/01/25 | For Sale | $320,000 | -- | $96 / Sq Ft |
Source: Northwest Iowa Regional Board of REALTORS®
MLS Number: 829353
APN: 350000005700000
- 505 1st Ave Unit 16
- 501 Sunset Ct
- 504 Sunset Ct
- 206 S Marshall St
- 406 S Adams St
- 307 S Union St
- 410 S Union St
- 1002 First Ave
- 507 S Greene St
- 407 S Union St
- 606 S Carroll St
- 1100 S 6th Ave
- 610 S Carroll St
- 707 S Greene St
- 1102 S 6th Ave
- 1006 S 6th Ave
- 1002 S 6th Ave
- 1004 S 6th Ave
- 1104 S 6th Ave
- 706 S 9th Ave
- 602 E Warren St Unit 15
- 109 E Luverne St Unit 214
- 109 E Luverne St Unit 322
- 109 E Luverne St Unit 209
- 109 E Luverne St Unit 325
- 820 N Cedar St
- 2115 Maple St Unit 1
- 1613 Fig Ave
- 100 Cliff Ave Unit 9
- 453 4th Ave
- 952 3rd Ave Unit 310
- 814 1/2 9th St Unit 1
- 2501 E Augusta St
- 2401 E Country Club Cir
- 2700 E Hazelnut St
- 105 S Country Club Ave
- 1400 E Rushmore Dr Unit 3
- 705 S 8th Ave
- 617 N Cedar St Unit Upstairs
- 1420 E Redwood Blvd Unit 1420 E Redwood BLVD

